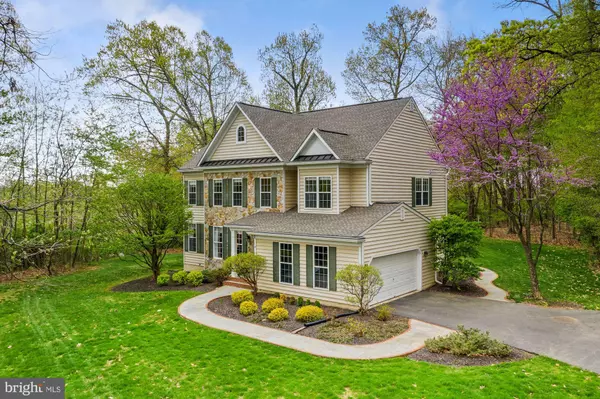$830,000
$739,900
12.2%For more information regarding the value of a property, please contact us for a free consultation.
12600 CLARK MEADOWS CT Clarksburg, MD 20871
4 Beds
3 Baths
3,181 SqFt
Key Details
Sold Price $830,000
Property Type Single Family Home
Sub Type Detached
Listing Status Sold
Purchase Type For Sale
Square Footage 3,181 sqft
Price per Sqft $260
Subdivision Clark Meadows
MLS Listing ID MDMC755296
Sold Date 06/02/21
Style Colonial
Bedrooms 4
Full Baths 2
Half Baths 1
HOA Fees $45/qua
HOA Y/N Y
Abv Grd Liv Area 3,181
Originating Board BRIGHT
Year Built 1997
Annual Tax Amount $6,698
Tax Year 2020
Lot Size 0.958 Acres
Acres 0.96
Property Description
This stunning home is situated on a large .95 acre lot in one of the most desirable communities in Clarksburg. Enjoy over 4,900 square feet of living space on 3 levels. The main level features hardwood flooring throughout with formal living and dining rooms. The family room is spacious with a cozy fireplace and views of your park like backyard. The gourmet eat-in kitchen features granite counters, stainless steel appliances, and breakfast bar seating. From the kitchen you have access to your screened in back porch which is perfect for indoor/outdoor living. The upper level master bedroom retreat includes tray ceiling detail, sitting area, and two walk-in closets. The luxurious ensuite bath includes a soaking tub, walk-in shower, and double vanities. Ideally located within walking distance to shopping, restaurants, and local parks. Minutes to I-270 and public transit. Don't forget to check out the virtual tour of this stunning home!
Location
State MD
County Montgomery
Zoning R200
Rooms
Basement Unfinished
Interior
Interior Features Built-Ins, Breakfast Area, Carpet, Butlers Pantry, Ceiling Fan(s), Chair Railings, Combination Kitchen/Dining, Crown Moldings, Dining Area, Family Room Off Kitchen, Floor Plan - Traditional, Formal/Separate Dining Room, Kitchen - Eat-In, Kitchen - Gourmet, Kitchen - Island, Kitchen - Table Space, Recessed Lighting, Soaking Tub, Upgraded Countertops, Walk-in Closet(s), Window Treatments, Wood Floors
Hot Water Natural Gas
Heating Forced Air
Cooling Central A/C
Flooring Hardwood, Ceramic Tile, Carpet
Fireplaces Number 1
Equipment Stove, Oven - Wall, Microwave, Refrigerator, Icemaker, Dishwasher, Disposal, Washer, Dryer, Humidifier
Fireplace Y
Window Features Double Pane,Atrium
Appliance Stove, Oven - Wall, Microwave, Refrigerator, Icemaker, Dishwasher, Disposal, Washer, Dryer, Humidifier
Heat Source Electric
Laundry Main Floor
Exterior
Exterior Feature Patio(s), Screened
Parking Features Garage - Side Entry
Garage Spaces 2.0
Amenities Available Common Grounds
Water Access N
View Trees/Woods
Roof Type Asphalt,Shingle
Accessibility None
Porch Patio(s), Screened
Attached Garage 2
Total Parking Spaces 2
Garage Y
Building
Lot Description Corner, Backs to Trees
Story 3
Sewer Septic Exists
Water Public
Architectural Style Colonial
Level or Stories 3
Additional Building Above Grade, Below Grade
Structure Type Dry Wall,High,2 Story Ceilings,Tray Ceilings
New Construction N
Schools
Elementary Schools Little Bennett
Middle Schools Rocky Hill
High Schools Clarksburg
School District Montgomery County Public Schools
Others
Pets Allowed Y
HOA Fee Include Common Area Maintenance,Trash,Snow Removal
Senior Community No
Tax ID 160203121507
Ownership Fee Simple
SqFt Source Assessor
Security Features Electric Alarm
Acceptable Financing Cash, Conventional
Horse Property N
Listing Terms Cash, Conventional
Financing Cash,Conventional
Special Listing Condition Standard
Pets Allowed No Pet Restrictions
Read Less
Want to know what your home might be worth? Contact us for a FREE valuation!

Our team is ready to help you sell your home for the highest possible price ASAP

Bought with Michelle C Yu • Long & Foster Real Estate, Inc.




