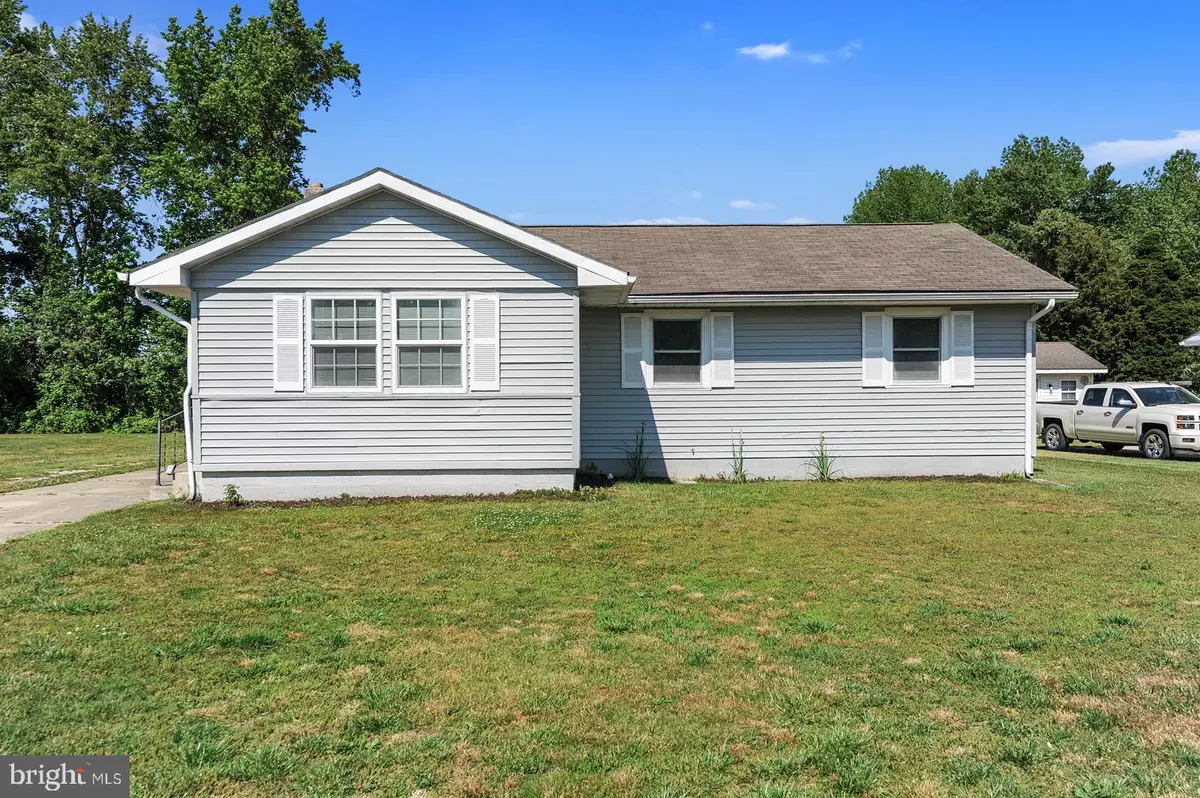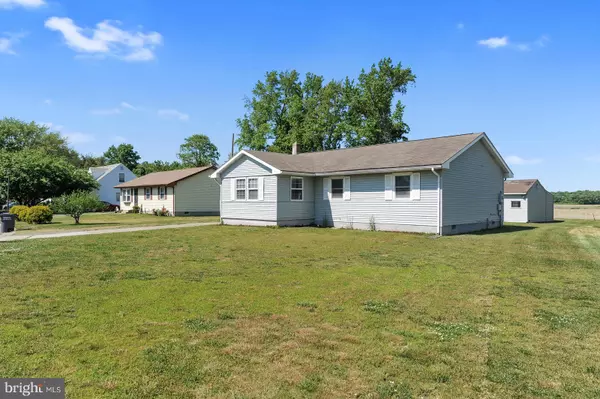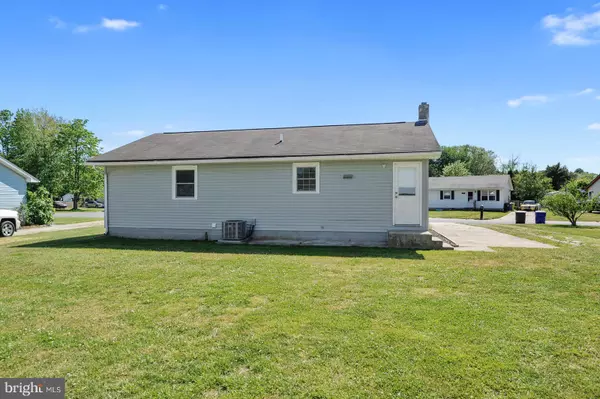$230,000
$235,000
2.1%For more information regarding the value of a property, please contact us for a free consultation.
82 TAMMIE DR Dover, DE 19904
3 Beds
2 Baths
1,144 SqFt
Key Details
Sold Price $230,000
Property Type Single Family Home
Sub Type Detached
Listing Status Sold
Purchase Type For Sale
Square Footage 1,144 sqft
Price per Sqft $201
Subdivision Carlisle Vil
MLS Listing ID DEKT248684
Sold Date 07/21/21
Style Ranch/Rambler
Bedrooms 3
Full Baths 2
HOA Y/N N
Abv Grd Liv Area 1,144
Originating Board BRIGHT
Year Built 1982
Annual Tax Amount $858
Tax Year 2020
Lot Size 10,454 Sqft
Acres 0.24
Lot Dimensions 121.23 x 132.15
Property Description
Professional Pictures Coming! This home is move in ready.. Recently renovated in the past couple years this home features, 3 bedrooms, 2 full baths. Master bedroom has its own custom tiled shower, Kitchen has new cabinets with granite counter tops and subway tile backsplash, almost new stainless steel appliances. A energy efficient HVAC system. One car detached garage. Large front yard and back yard. Currently no neighbors behind you just farmland. Don't pass this up, it will be gone in no time
Location
State DE
County Kent
Area Capital (30802)
Zoning RS1
Rooms
Other Rooms Living Room, Primary Bedroom, Bedroom 2, Bedroom 3, Kitchen, Other, Primary Bathroom
Main Level Bedrooms 3
Interior
Interior Features Efficiency, Floor Plan - Open
Hot Water Electric
Heating Energy Star Heating System, Heat Pump - Electric BackUp
Cooling Central A/C
Flooring Laminated, Tile/Brick
Furnishings No
Fireplace N
Heat Source Electric
Laundry Main Floor
Exterior
Parking Features Other
Garage Spaces 11.0
Water Access N
Roof Type Architectural Shingle
Accessibility None
Total Parking Spaces 11
Garage Y
Building
Lot Description Cul-de-sac, Front Yard
Story 1
Sewer Public Sewer
Water Public
Architectural Style Ranch/Rambler
Level or Stories 1
Additional Building Above Grade, Below Grade
New Construction N
Schools
Elementary Schools William Henry
Middle Schools Central
High Schools Dover
School District Capital
Others
Pets Allowed Y
Senior Community No
Tax ID ED-00-05620-01-2000-000
Ownership Fee Simple
SqFt Source Assessor
Acceptable Financing Cash, Conventional, FHA, VA, USDA
Listing Terms Cash, Conventional, FHA, VA, USDA
Financing Cash,Conventional,FHA,VA,USDA
Special Listing Condition Standard
Pets Allowed No Pet Restrictions
Read Less
Want to know what your home might be worth? Contact us for a FREE valuation!

Our team is ready to help you sell your home for the highest possible price ASAP

Bought with Ilana Smith • Bryan Realty Group





