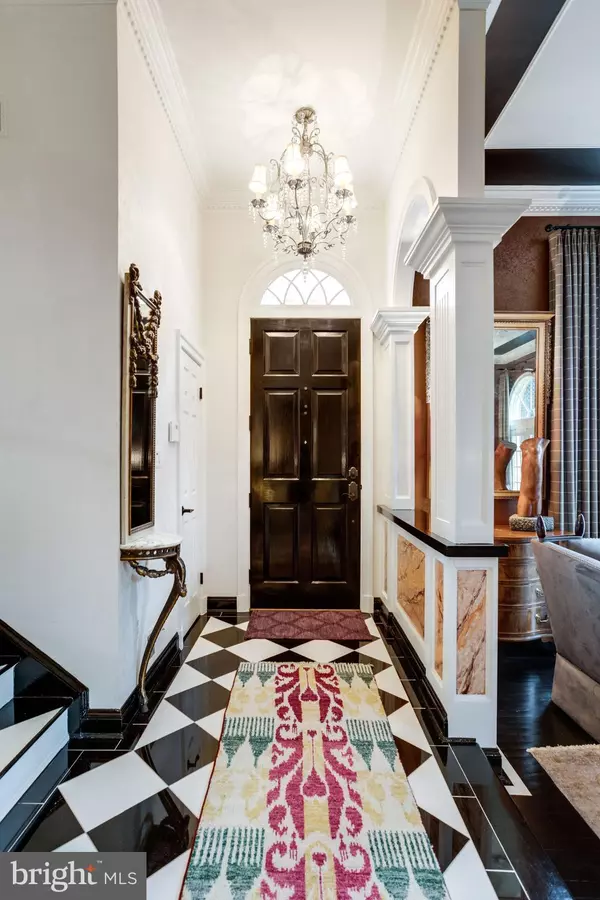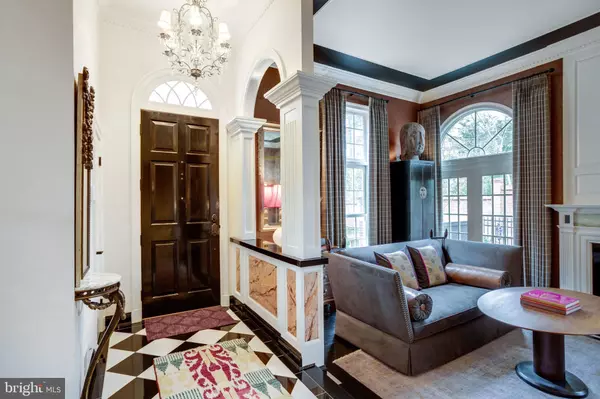$1,215,000
$1,275,000
4.7%For more information regarding the value of a property, please contact us for a free consultation.
1506 HAMPTON HILL CIR Mclean, VA 22101
3 Beds
4 Baths
3,028 SqFt
Key Details
Sold Price $1,215,000
Property Type Townhouse
Sub Type End of Row/Townhouse
Listing Status Sold
Purchase Type For Sale
Square Footage 3,028 sqft
Price per Sqft $401
Subdivision Hamptons Of Mclean
MLS Listing ID VAFX1186250
Sold Date 05/03/21
Style Colonial
Bedrooms 3
Full Baths 3
Half Baths 1
HOA Fees $218/mo
HOA Y/N Y
Abv Grd Liv Area 2,428
Originating Board BRIGHT
Year Built 1988
Annual Tax Amount $10,889
Tax Year 2021
Lot Size 2,388 Sqft
Acres 0.05
Property Description
This is a one of a kind, must see townhome! This 3 bedrm 3.5 bath townhome emanates style and sophistication. Over $275K in improvments. (see in documents for complete list) Every inch of this home was redone and updated with the finest workmanship and top of the line products. The home is meticuloulsy maintained. Striking black and white laquered wood flooring, designer faux painting and luscious paint colors. Tray celings highlighted with designer lighting and finishes. High end chefs kitchen open to inviting family room. Lower level rec room with beamed ceilings, fireplace, big screen TV and wet bar, perfect setting for relaxing . Incredible architectural details thruout finishing off each room to perfection. Custom builtins and closet organizers maximize an abundance of storage space. Elegant dining room and grand living room with stately fireplace, a perfect flow for entertaining, walkout to private and zen like patio surrounded by beautiful topiary gardens. This townhouse offers 3000 sq ft of comfortable living. Two car garage with extra storage. The Hamptons is the only townhome complex in Mclean to have a clubhouse and swimming pool. Located across the street from great eateries, shops including Balduccis, and Metro bus, places this home in a prime location. Highly desired school pryamid, walk to Franklin Sherman Elementary. Dont miss this home!
Location
State VA
County Fairfax
Zoning 312
Rooms
Basement Garage Access, Fully Finished
Interior
Interior Features Bar, Built-Ins, Butlers Pantry, Carpet, Combination Kitchen/Dining, Crown Moldings, Dining Area, Exposed Beams, Family Room Off Kitchen, Floor Plan - Open, Kitchen - Gourmet, Pantry, Primary Bath(s), Recessed Lighting, Sprinkler System, Stall Shower, Tub Shower, Upgraded Countertops, Wainscotting, Walk-in Closet(s), Wet/Dry Bar, Window Treatments, Wine Storage, Wood Floors
Hot Water Natural Gas
Heating Forced Air, Heat Pump - Electric BackUp
Cooling Heat Pump(s), Central A/C
Flooring Ceramic Tile, Hardwood, Heated, Slate, Wood, Carpet
Fireplaces Number 2
Fireplaces Type Gas/Propane
Equipment Built-In Microwave, Cooktop, Dishwasher, Disposal, Dryer - Front Loading, Icemaker, Oven - Double, Oven - Single, Refrigerator, Six Burner Stove, Stainless Steel Appliances
Fireplace Y
Window Features Bay/Bow,Double Hung,Replacement
Appliance Built-In Microwave, Cooktop, Dishwasher, Disposal, Dryer - Front Loading, Icemaker, Oven - Double, Oven - Single, Refrigerator, Six Burner Stove, Stainless Steel Appliances
Heat Source Electric, Natural Gas
Exterior
Parking Features Garage - Front Entry, Basement Garage
Garage Spaces 4.0
Utilities Available Natural Gas Available, Electric Available
Amenities Available Common Grounds, Community Center, Jog/Walk Path, Pool - Outdoor
Water Access N
Accessibility None
Attached Garage 2
Total Parking Spaces 4
Garage Y
Building
Lot Description Corner, Landscaping, Private
Story 3
Sewer Public Sewer
Water Public
Architectural Style Colonial
Level or Stories 3
Additional Building Above Grade, Below Grade
New Construction N
Schools
Elementary Schools Franklin Sherman
High Schools Mclean
School District Fairfax County Public Schools
Others
Pets Allowed Y
HOA Fee Include Common Area Maintenance,Lawn Care Front,Lawn Maintenance,Management,Parking Fee,Pool(s),Recreation Facility,Reserve Funds,Road Maintenance,Snow Removal,Trash
Senior Community No
Tax ID 0302 43 0023A1
Ownership Fee Simple
SqFt Source Assessor
Security Features Security System,Smoke Detector
Special Listing Condition Standard
Pets Allowed No Pet Restrictions
Read Less
Want to know what your home might be worth? Contact us for a FREE valuation!

Our team is ready to help you sell your home for the highest possible price ASAP

Bought with Hsuan-Hao Wang • Evergreen Properties





