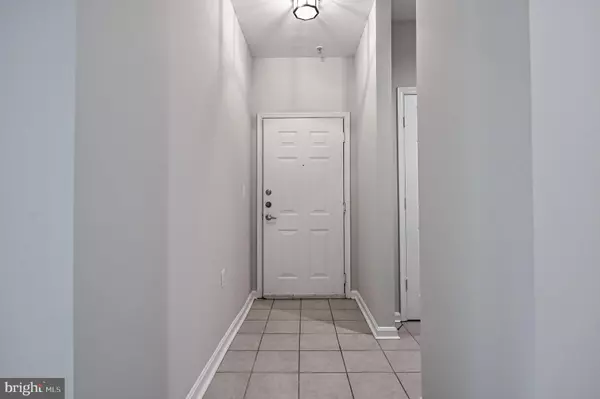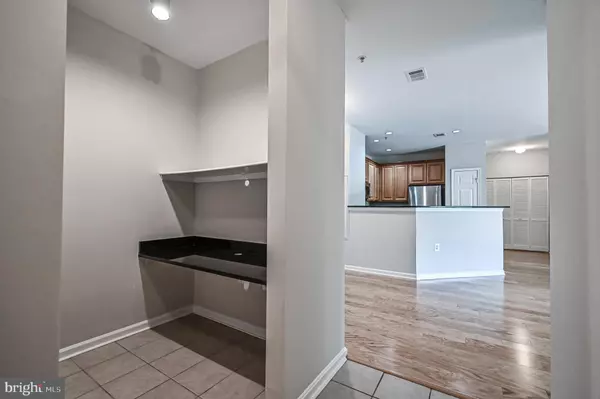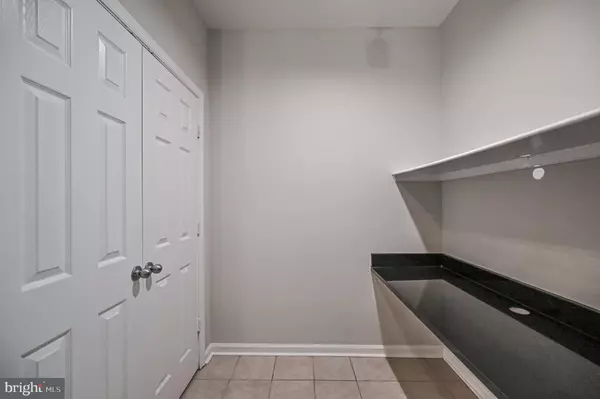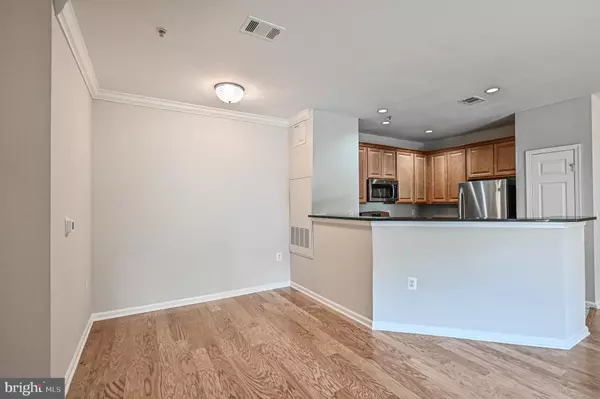$367,000
$375,000
2.1%For more information regarding the value of a property, please contact us for a free consultation.
11317 ARISTOTLE DR #3-108 Fairfax, VA 22030
2 Beds
2 Baths
1,104 SqFt
Key Details
Sold Price $367,000
Property Type Condo
Sub Type Condo/Co-op
Listing Status Sold
Purchase Type For Sale
Square Footage 1,104 sqft
Price per Sqft $332
Subdivision Fairfax Ridge Condos
MLS Listing ID VAFX1191294
Sold Date 07/20/21
Style Colonial
Bedrooms 2
Full Baths 2
Condo Fees $298/mo
HOA Y/N N
Abv Grd Liv Area 1,104
Originating Board BRIGHT
Year Built 2003
Annual Tax Amount $3,348
Tax Year 2020
Property Description
Beautiful updated condo in a perfect location! Convenient 1st floor entry and single level living in this spacious 2 bedroom/2 bath unit. Enjoy the open floor plan with an attached patio that gives you the opportunity to relax outside. The hardwood floors in the main living area bring a touch of elegance to this fantastic unit. The stainless steel appliances in the kitchen, with the new cabinets, bring a sense of sophistication to the home. The recent updates include all of the following in 2020- Hardwood floors, cabinets, microwave, and faucets. A few of the "major systems" were also replaced in 2020 - HVAC, Hot Water Heater and the Washer. With fresh paint throughout, this unit is truly move-in ready! The community amenities are fantastic. You will have access to a fitness center, outdoor swimming pool, recreation room, business center, and playground/tot lot. There are 2 parking spaces that convey with the unit for an added bonus. The convenient location between I66 and Route 50 can't be beat. Just a short drive to Fair Oaks Mall and Fairfax Corner gives you plenty of shopping, dining and entertainment options. A quick trip to Wegmans and your grocery needs are covered too. For commuters, just a short 5 mile drive to the Vienna Metro. Being part of the Oakton High Pyramid is an added bonus. This condo has something to offer to everyone!
Location
State VA
County Fairfax
Zoning 320
Rooms
Main Level Bedrooms 2
Interior
Interior Features Carpet, Combination Dining/Living, Combination Kitchen/Dining, Combination Kitchen/Living, Entry Level Bedroom, Floor Plan - Open, Window Treatments, Wood Floors
Hot Water Natural Gas
Heating Central
Cooling Central A/C
Equipment Built-In Microwave, Dishwasher, Disposal, Dryer, Refrigerator, Stainless Steel Appliances, Stove, Washer
Appliance Built-In Microwave, Dishwasher, Disposal, Dryer, Refrigerator, Stainless Steel Appliances, Stove, Washer
Heat Source Natural Gas
Laundry Dryer In Unit, Washer In Unit
Exterior
Exterior Feature Patio(s)
Garage Spaces 2.0
Parking On Site 2
Amenities Available Club House, Fitness Center, Gated Community, Meeting Room, Pool - Outdoor, Recreational Center, Reserved/Assigned Parking, Tot Lots/Playground
Water Access N
Accessibility None
Porch Patio(s)
Total Parking Spaces 2
Garage N
Building
Story 1
Unit Features Garden 1 - 4 Floors
Sewer Public Sewer
Water Public
Architectural Style Colonial
Level or Stories 1
Additional Building Above Grade, Below Grade
New Construction N
Schools
High Schools Oakton
School District Fairfax County Public Schools
Others
HOA Fee Include Common Area Maintenance,Lawn Maintenance,Pool(s),Snow Removal,Trash
Senior Community No
Tax ID 0464 19030108
Ownership Condominium
Special Listing Condition Standard
Read Less
Want to know what your home might be worth? Contact us for a FREE valuation!

Our team is ready to help you sell your home for the highest possible price ASAP

Bought with YAWEI WANG • Samson Properties





