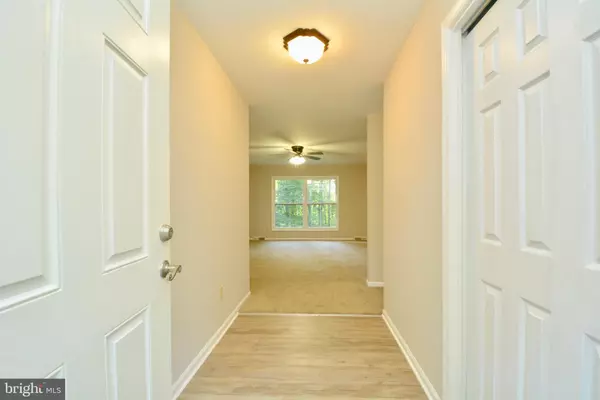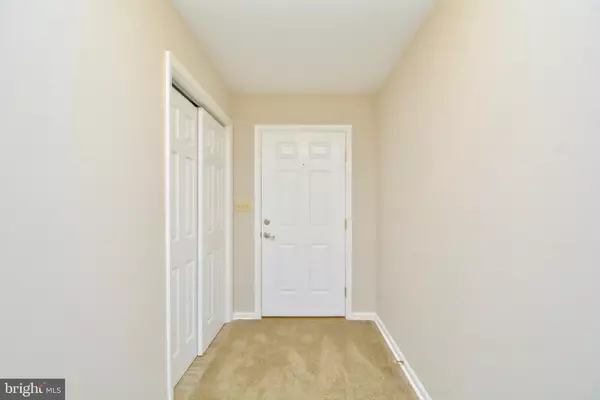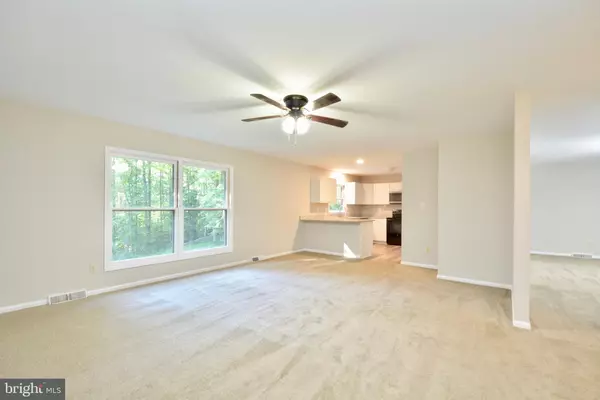$279,000
$279,000
For more information regarding the value of a property, please contact us for a free consultation.
109 EAST WILDWOOD LN Fredericksburg, VA 22405
3 Beds
2 Baths
2,184 SqFt
Key Details
Sold Price $279,000
Property Type Single Family Home
Sub Type Detached
Listing Status Sold
Purchase Type For Sale
Square Footage 2,184 sqft
Price per Sqft $127
Subdivision Brookewood Farms
MLS Listing ID VAST225452
Sold Date 10/08/20
Style Raised Ranch/Rambler
Bedrooms 3
Full Baths 2
HOA Y/N N
Abv Grd Liv Area 1,456
Originating Board BRIGHT
Year Built 1973
Annual Tax Amount $2,125
Tax Year 2020
Lot Size 0.620 Acres
Acres 0.62
Property Description
AGENTS, please respect COVID-19 guidelines and wear a mask inside the house. BEST PRICED HOUSE IN A MUCH MORE EXPENSIVE SUBDIVISION! Recently painted, newer carpets, newer kitchen and appliances, lovely countertops. Lower level ready for workshop and for any type of family use, including extra bedrooms. Outside entrance. SELLER PAYS FOR HOME WARRANTY. please note the 2 additional lots do NOT perk. Seller will use National Settlement Services -- Miss Loretta Colom - settlement agent 703 403 0374. Please call Listing Agent with questions.
Location
State VA
County Stafford
Zoning A2
Rooms
Other Rooms Living Room, Dining Room, Basement
Basement Full, Outside Entrance, Partially Finished, Shelving, Space For Rooms, Walkout Level, Windows, Workshop
Main Level Bedrooms 3
Interior
Interior Features Breakfast Area, Carpet, Ceiling Fan(s), Combination Kitchen/Living, Entry Level Bedroom, Upgraded Countertops
Hot Water Electric
Heating Heat Pump(s)
Cooling Central A/C
Flooring Carpet, Laminated
Equipment Built-In Microwave, Dishwasher, Disposal, Oven - Single, Oven/Range - Electric, Refrigerator, Stainless Steel Appliances, Washer/Dryer Hookups Only
Fireplace N
Appliance Built-In Microwave, Dishwasher, Disposal, Oven - Single, Oven/Range - Electric, Refrigerator, Stainless Steel Appliances, Washer/Dryer Hookups Only
Heat Source Electric
Laundry Basement, Hookup
Exterior
Garage Spaces 4.0
Water Access N
View Trees/Woods
Roof Type Shingle
Accessibility Level Entry - Main
Total Parking Spaces 4
Garage N
Building
Lot Description Additional Lot(s), Backs to Trees, Front Yard, Landscaping, Level, Partly Wooded, SideYard(s)
Story 2
Sewer Gravity Sept Fld
Water Public
Architectural Style Raised Ranch/Rambler
Level or Stories 2
Additional Building Above Grade, Below Grade
Structure Type Dry Wall
New Construction N
Schools
Elementary Schools Grafton Village
Middle Schools Dixon-Smith
High Schools Stafford
School District Stafford County Public Schools
Others
Pets Allowed Y
Senior Community No
Tax ID 47-A-2- -39
Ownership Fee Simple
SqFt Source Estimated
Acceptable Financing VA, FHA, Conventional
Horse Property N
Listing Terms VA, FHA, Conventional
Financing VA,FHA,Conventional
Special Listing Condition Standard
Pets Allowed No Pet Restrictions
Read Less
Want to know what your home might be worth? Contact us for a FREE valuation!

Our team is ready to help you sell your home for the highest possible price ASAP

Bought with Gregory C Koons • Weichert, REALTORS





