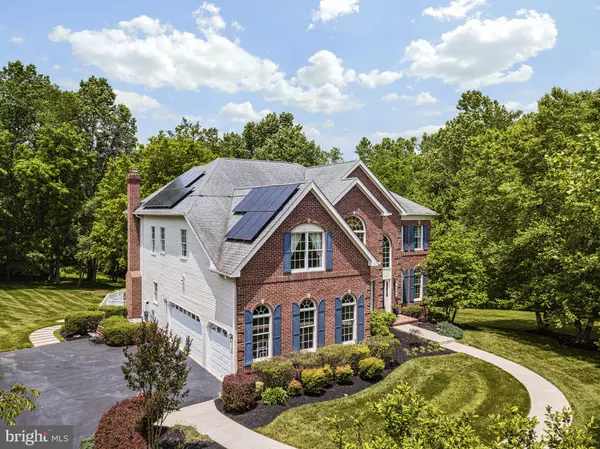$868,900
$863,900
0.6%For more information regarding the value of a property, please contact us for a free consultation.
14064 BIG BRANCH DR Dayton, MD 21036
5 Beds
5 Baths
5,512 SqFt
Key Details
Sold Price $868,900
Property Type Single Family Home
Sub Type Detached
Listing Status Sold
Purchase Type For Sale
Square Footage 5,512 sqft
Price per Sqft $157
Subdivision Big Branch Overlook
MLS Listing ID MDHW281024
Sold Date 08/07/20
Style Colonial
Bedrooms 5
Full Baths 4
Half Baths 1
HOA Fees $33
HOA Y/N Y
Abv Grd Liv Area 4,062
Originating Board BRIGHT
Year Built 2001
Annual Tax Amount $11,493
Tax Year 2019
Lot Size 1.110 Acres
Acres 1.11
Property Description
Exceptional Home, Spectacularly located on a 1.115 acre premium lot that backs to a scenic 100-acre wooded preservation area in the sought-after Toll Brothers Triadelphia Ridge community. This light-filled residence boasts wood floors throughout, two onyx fireplaces, and a fully finished walk-out basement. A two-story foyer with curved staircase welcomes to this elegant home, opening to the formal living and dining rooms, featuring white columns, bay window, and a stylish chandelier. A stunning sun-filled two-story family room impresses with a full wall of windows overseeing a lush landscape, and with its elegant fireplace. The open gourmet kitchen showcases an oversized island and breakfast bar, high-end stainless-steel appliances, and an adjoining breakfast area offering access to a screened upper terrace. An elegant library with custom built-in bookcase and bay window completes the main level. Ascending to the second floor, the spacious master bedroom features a generous sitting room, three walk-in closets, coffered ceiling, and a master bathroom with oversized tub, full shower, and Palladian window. Two additional bedrooms with shared bathroom, and a guest bedroom with en-suite bath and walk-in closet provide comfortable space for family and guests. The lower level features a fully finished surround-sound entertaining and game area with granite wet bar, fireplace, and additional guest bedroom with full bath, ample storage, and access to outdoor patio. The circular quartzite patio, together with the expansive two-level deck, create a perfect ambiance for outdoor entertaining and relaxation while overlooking the green landscape opening to a lush forest complete with a nearby creek. Other extras include fully-owned energy-efficient solar panels, oversized whole-house generator, and three-zone heating and air conditioning. The home has easy access to Route 32 and other major Baltimore-Washington thoroughfares, and to Howard county s best public schools. Make this wonderful home yours today!
Location
State MD
County Howard
Zoning RCDEO
Rooms
Basement Daylight, Full, Heated, Improved, Interior Access, Outside Entrance, Walkout Level, Windows
Interior
Interior Features Bar, Built-Ins, Curved Staircase, Wood Floors, Water Treat System, Kitchen - Table Space, Kitchen - Gourmet, Kitchen - Island, Formal/Separate Dining Room, Family Room Off Kitchen
Hot Water Natural Gas, Solar, Electric
Heating Forced Air
Cooling Central A/C
Flooring Hardwood, Ceramic Tile, Carpet
Fireplaces Number 1
Fireplace Y
Heat Source Natural Gas
Exterior
Parking Features Garage - Side Entry
Garage Spaces 3.0
Water Access N
View Pasture, Trees/Woods
Accessibility Other
Attached Garage 3
Total Parking Spaces 3
Garage Y
Building
Lot Description Backs to Trees, Backs - Parkland
Story 3
Sewer Septic > # of BR
Water Well
Architectural Style Colonial
Level or Stories 3
Additional Building Above Grade, Below Grade
New Construction N
Schools
Elementary Schools Dayton Oaks
High Schools Glenelg
School District Howard County Public School System
Others
Pets Allowed Y
Senior Community No
Tax ID 1405432308
Ownership Fee Simple
SqFt Source Assessor
Acceptable Financing Conventional, FHA
Listing Terms Conventional, FHA
Financing Conventional,FHA
Special Listing Condition Standard
Pets Allowed No Pet Restrictions
Read Less
Want to know what your home might be worth? Contact us for a FREE valuation!

Our team is ready to help you sell your home for the highest possible price ASAP

Bought with Sandra B Schulz • Realty Executives Premier





