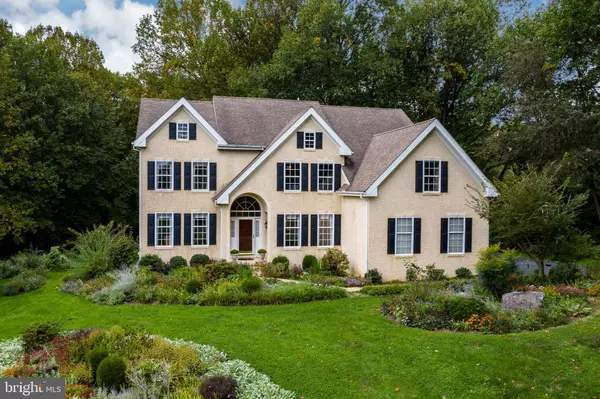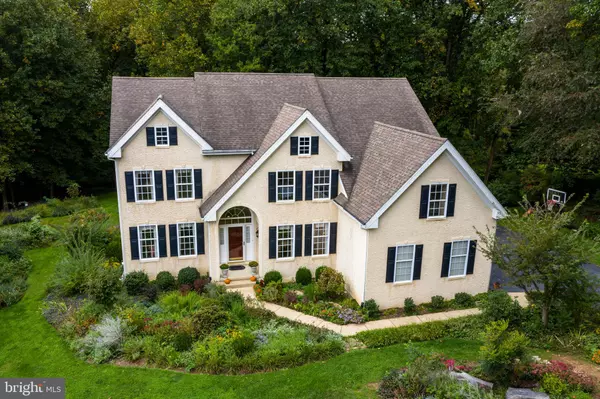$550,000
$529,900
3.8%For more information regarding the value of a property, please contact us for a free consultation.
205 DANGINA DR Landenberg, PA 19350
4 Beds
5 Baths
4,986 SqFt
Key Details
Sold Price $550,000
Property Type Single Family Home
Sub Type Detached
Listing Status Sold
Purchase Type For Sale
Square Footage 4,986 sqft
Price per Sqft $110
Subdivision Laurel Woods
MLS Listing ID PACT518236
Sold Date 11/30/20
Style Colonial
Bedrooms 4
Full Baths 4
Half Baths 1
HOA Y/N N
Abv Grd Liv Area 4,306
Originating Board BRIGHT
Year Built 2002
Annual Tax Amount $8,674
Tax Year 2020
Lot Size 1.600 Acres
Acres 1.6
Lot Dimensions 0.00 x 0.00
Property Description
Beautiful Wilkinson Homes built Waterford Traditional model 4 bedroom, 4 1/2 bathroom home located on a private, premium, end of cul-de-sac 1.6 acre lot.Gorgeous landscaping & gardens welcome you to this gracious and spacious home. 2 story entry with oak stairway is flanked by a private office with French doors and the formal living room. Living room is open to the dining room overlooking the beautiful partially wooded backyard. The large, upgraded island kitchen features double wall ovens, gas cooktop, a pantry and glass front cabinets. The kitchen has a large breakfast area and is open to the sun room with cathedral ceilings and walls of windows. The sun room has access to the rear deck with steps to the yard. The kitchen is also open to the two story family room with Palladian windows, gas fireplace and rear stairway with window seat landing. There are hardwood floors in all first floor rooms except the sunroom, which has tile flooring. The primary bedroom suite has a cathedral ceiling, private sitting room, 2 walk-in closets and large 4 piece bathroom. There are 3 additional bedrooms, one with a private bathroom, walk-in closet & wired for cable. The 3rd & 4th bedrooms share a Jack-n-Jill bathroom. There is also a study nook in upper hallway that is wired for cable. The walkout basement is finished with a large rec room with spaces for TV, hobby & play areas as well as a full bathroom. Outside the basement slider is a paved patio, which connects by walkway to rear deck steps and is surrounded by gorgeous flowering gardens. There are also 3 unfinished basement utility areas, including a workshop with included workbench. The yard has great views and tremendous privacy. There is also a shed for extra storage or garden tools.This beautiful home's lot is without compare. The community is convenient to Kennett Square, Hockessin & Newark DE, And Route 1.
Location
State PA
County Chester
Area New Garden Twp (10360)
Zoning R1
Rooms
Other Rooms Living Room, Dining Room, Primary Bedroom, Sitting Room, Kitchen, Family Room, Breakfast Room, Bedroom 1, Sun/Florida Room, Office, Recreation Room, Bathroom 2, Bathroom 3
Basement Full, Fully Finished, Walkout Level, Daylight, Full, Workshop
Interior
Interior Features Additional Stairway, Walk-in Closet(s), Wood Floors
Hot Water Natural Gas
Heating Forced Air
Cooling Central A/C
Flooring Hardwood, Carpet, Tile/Brick
Fireplaces Number 1
Fireplaces Type Gas/Propane
Equipment Built-In Microwave, Dishwasher, Cooktop, Dryer, Extra Refrigerator/Freezer, Oven - Wall, Oven - Double, Refrigerator, Washer
Fireplace Y
Appliance Built-In Microwave, Dishwasher, Cooktop, Dryer, Extra Refrigerator/Freezer, Oven - Wall, Oven - Double, Refrigerator, Washer
Heat Source Natural Gas
Laundry Main Floor
Exterior
Parking Features Garage - Side Entry
Garage Spaces 3.0
Water Access N
View Garden/Lawn
Roof Type Asphalt
Accessibility None
Attached Garage 3
Total Parking Spaces 3
Garage Y
Building
Lot Description Cul-de-sac, Backs to Trees, Premium, Private, Trees/Wooded
Story 2
Sewer On Site Septic
Water Public
Architectural Style Colonial
Level or Stories 2
Additional Building Above Grade, Below Grade
Structure Type Dry Wall
New Construction N
Schools
School District Kennett Consolidated
Others
Senior Community No
Tax ID 60-05 -0082
Ownership Fee Simple
SqFt Source Assessor
Acceptable Financing Conventional, VA, FHA
Horse Property N
Listing Terms Conventional, VA, FHA
Financing Conventional,VA,FHA
Special Listing Condition Standard
Read Less
Want to know what your home might be worth? Contact us for a FREE valuation!

Our team is ready to help you sell your home for the highest possible price ASAP

Bought with Marguerite Parker • Weichert Realtors-Limestone





