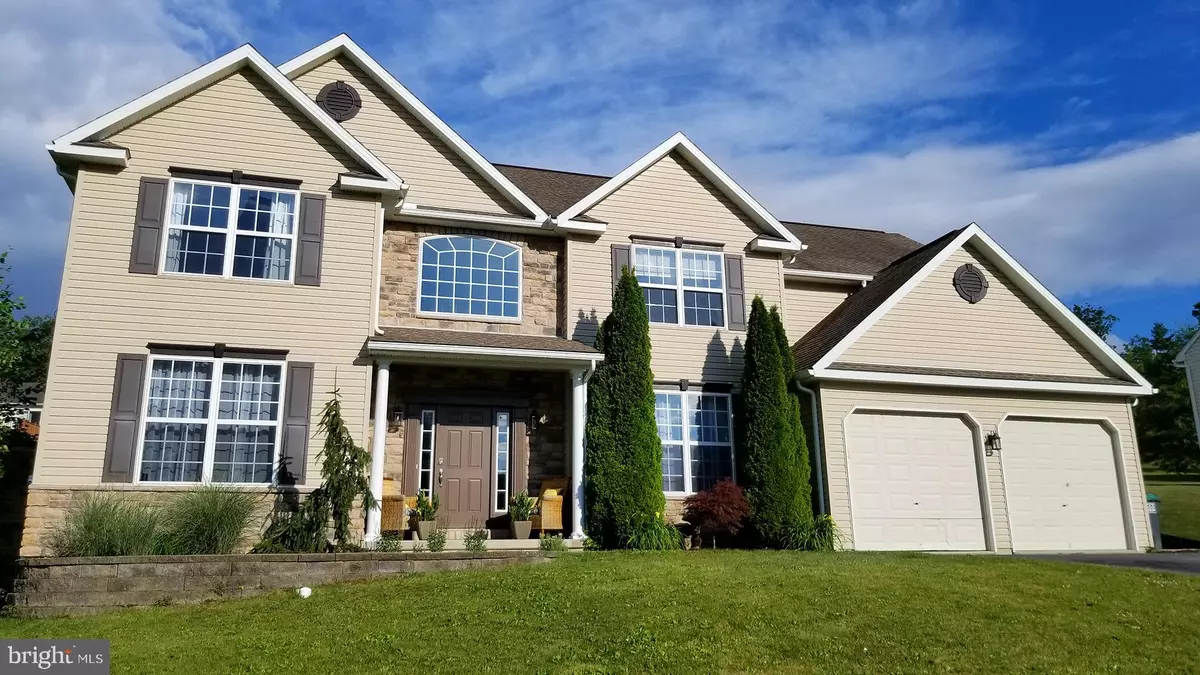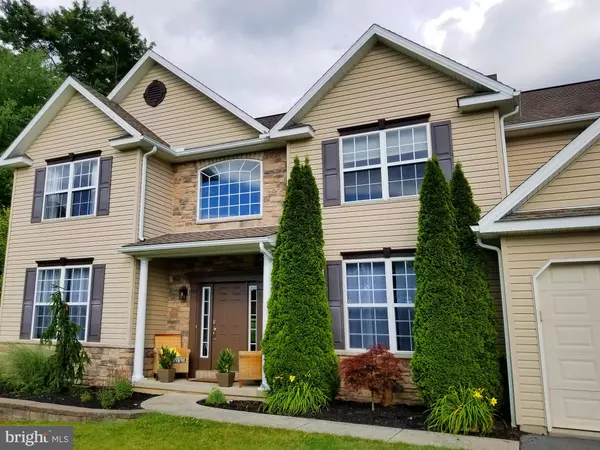$340,000
$338,000
0.6%For more information regarding the value of a property, please contact us for a free consultation.
203 WALNUT CT Orwigsburg, PA 17961
5 Beds
4 Baths
3,100 SqFt
Key Details
Sold Price $340,000
Property Type Single Family Home
Sub Type Detached
Listing Status Sold
Purchase Type For Sale
Square Footage 3,100 sqft
Price per Sqft $109
Subdivision The Pines
MLS Listing ID PASK131246
Sold Date 11/20/20
Style Traditional
Bedrooms 5
Full Baths 3
Half Baths 1
HOA Y/N N
Abv Grd Liv Area 3,100
Originating Board BRIGHT
Year Built 2000
Annual Tax Amount $6,705
Tax Year 2019
Lot Size 0.430 Acres
Acres 0.43
Lot Dimensions 0.00 x 0.00
Property Description
5 bedroom home with bright, open layout in Deer Lake's The Pines - Blue Mountain School District. New carpet and paint - updates in the bathrooms and more in this move-in-ready home. Nothing to do but move in. 4 bedrooms on the second floor with an owner's suite on one side of the house and three bedrooms / one bath on the opposite side of the house. Owner's bath has soaking tub and walk-in shower for a spa-like feel. Dual staircase to both the kitchen and the foyer area with two story entrance. Formal dining room plus office area, sitting room or den off the kitchen. Relax on the patio - pavers and stamped concrete with plenty of room for entertaining in the back yard. Lower level full bath and another bedroom for a total of 5 bedrooms and 3.5 baths. We have a 360 Tour available of this property. https://view.ricohtours.com/6b8de272-be8d-46e2-abc1-a04d246324d9
Location
State PA
County Schuylkill
Area Deer Lake Boro (13342)
Zoning R
Rooms
Basement Fully Finished
Interior
Interior Features Carpet, Dining Area, Double/Dual Staircase, Primary Bath(s)
Hot Water Other
Heating Central, Heat Pump - Gas BackUp
Cooling Central A/C
Flooring Hardwood, Ceramic Tile
Fireplaces Number 1
Fireplace Y
Heat Source Propane - Owned
Exterior
Parking Features Garage - Front Entry
Garage Spaces 2.0
Water Access N
Accessibility None
Attached Garage 2
Total Parking Spaces 2
Garage Y
Building
Story 2
Sewer Public Sewer
Water Public
Architectural Style Traditional
Level or Stories 2
Additional Building Above Grade, Below Grade
New Construction N
Schools
School District Blue Mountain
Others
Senior Community No
Tax ID 42-06-0352
Ownership Fee Simple
SqFt Source Assessor
Acceptable Financing Cash, Conventional, FHA, FHA 203(b), VA
Listing Terms Cash, Conventional, FHA, FHA 203(b), VA
Financing Cash,Conventional,FHA,FHA 203(b),VA
Special Listing Condition Standard
Read Less
Want to know what your home might be worth? Contact us for a FREE valuation!

Our team is ready to help you sell your home for the highest possible price ASAP

Bought with Matin Haghkar • RE/MAX Plus





