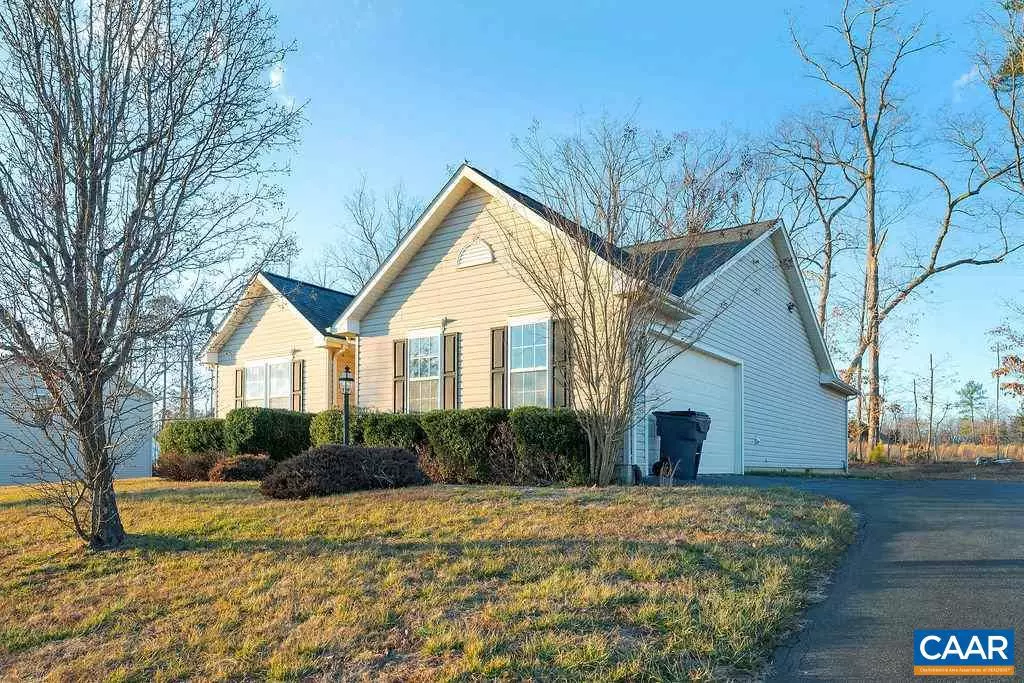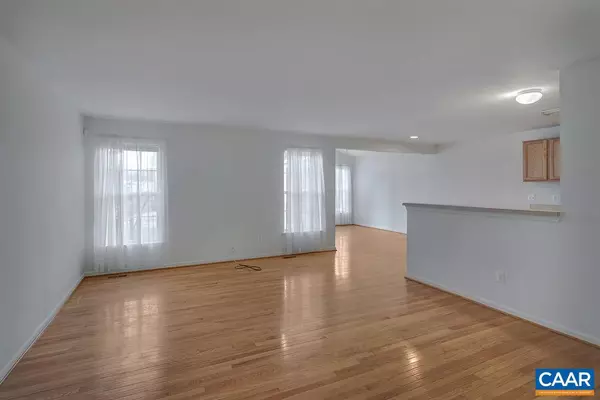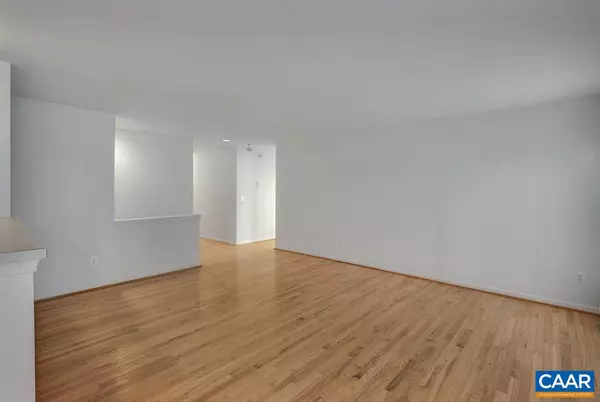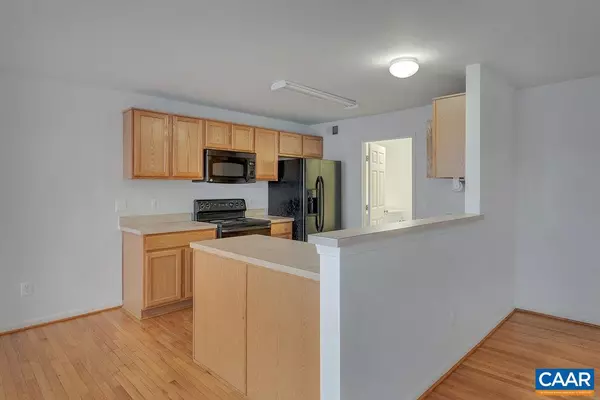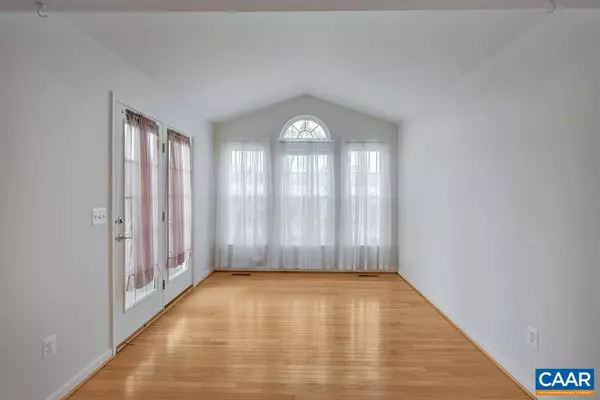$304,000
$324,000
6.2%For more information regarding the value of a property, please contact us for a free consultation.
125 JUSTIN DR DR Palmyra, VA 22963
3 Beds
3 Baths
2,625 SqFt
Key Details
Sold Price $304,000
Property Type Single Family Home
Sub Type Detached
Listing Status Sold
Purchase Type For Sale
Square Footage 2,625 sqft
Price per Sqft $115
Subdivision Sycamore Square
MLS Listing ID 612840
Sold Date 05/18/21
Style Ranch/Rambler
Bedrooms 3
Full Baths 3
Condo Fees $50
HOA Fees $25/qua
HOA Y/N Y
Abv Grd Liv Area 1,500
Originating Board CAAR
Year Built 2007
Annual Tax Amount $2,878
Tax Year 2020
Lot Size 0.420 Acres
Acres 0.42
Property Description
First time on the market, this lovely ranch style home features gleaming hardwood floors on main level, luxurious 1st floor master with double vanities, soaking tub, stand alone glass shower; 2 additional main floor bedrooms & hall bathroom, new carpet in basement and full bath. Dining room with vaulted ceilings, loads of natural light. Home has been freshly painted & carpets professionally cleaned, brand new sump pump with alarm, many upgrades. Conveniently located near pharmacy, shopping, restaurants, medical facilities, rescue squad & fire department. Sycamore Square offers walking/running trails, playground, picnic area & exercise room. An ideal place to call home.,Formica Counter,Oak Cabinets
Location
State VA
County Fluvanna
Zoning R-3
Rooms
Other Rooms Dining Room, Primary Bedroom, Kitchen, Family Room, Foyer, Great Room, Laundry, Utility Room, Primary Bathroom, Full Bath, Additional Bedroom
Basement Heated, Interior Access, Outside Entrance, Partially Finished, Sump Pump, Walkout Level, Windows
Main Level Bedrooms 3
Interior
Interior Features Walk-in Closet(s), Pantry, Entry Level Bedroom
Heating Central, Heat Pump(s)
Cooling Central A/C, Heat Pump(s)
Flooring Carpet, Hardwood, Vinyl
Equipment Dryer, Washer/Dryer Hookups Only, Washer, Dishwasher, Disposal, Oven/Range - Electric, Microwave
Fireplace N
Window Features Double Hung,Vinyl Clad
Appliance Dryer, Washer/Dryer Hookups Only, Washer, Dishwasher, Disposal, Oven/Range - Electric, Microwave
Heat Source Propane - Owned
Exterior
Exterior Feature Deck(s), Porch(es)
Parking Features Garage - Side Entry
Amenities Available Exercise Room, Picnic Area, Tot Lots/Playground, Jog/Walk Path
View Other
Roof Type Architectural Shingle
Farm Other
Accessibility None
Porch Deck(s), Porch(es)
Attached Garage 2
Garage Y
Building
Lot Description Landscaping
Story 1
Foundation Concrete Perimeter
Sewer Public Sewer
Water Public
Architectural Style Ranch/Rambler
Level or Stories 1
Additional Building Above Grade, Below Grade
New Construction N
Schools
Elementary Schools Central
Middle Schools Fluvanna
High Schools Fluvanna
School District Fluvanna County Public Schools
Others
Ownership Other
Special Listing Condition Standard
Read Less
Want to know what your home might be worth? Contact us for a FREE valuation!

Our team is ready to help you sell your home for the highest possible price ASAP

Bought with YOLONDA W BURGESS • UNITED REAL ESTATE PREMIER INC.

