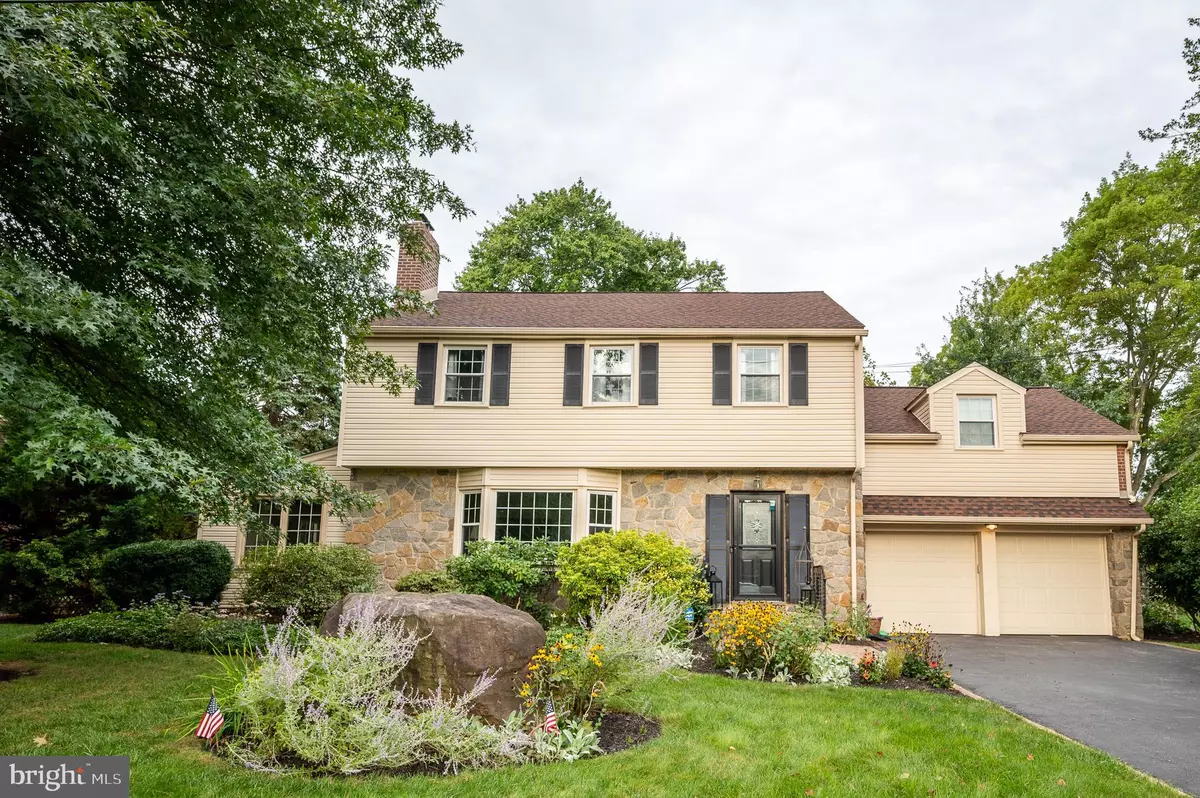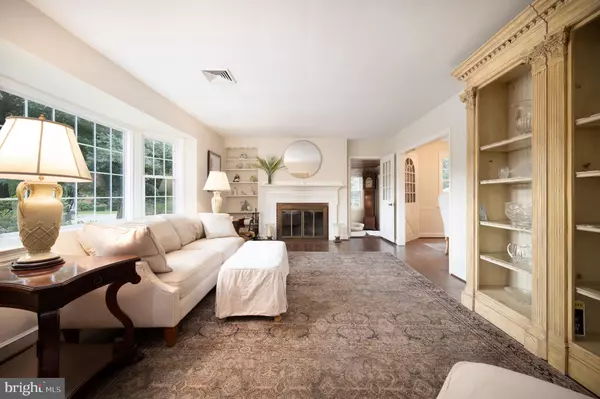$635,000
$615,000
3.3%For more information regarding the value of a property, please contact us for a free consultation.
1204 NORBEE DR Wilmington, DE 19803
6 Beds
6 Baths
4,550 SqFt
Key Details
Sold Price $635,000
Property Type Single Family Home
Sub Type Detached
Listing Status Sold
Purchase Type For Sale
Square Footage 4,550 sqft
Price per Sqft $139
Subdivision Normandy Manor
MLS Listing ID DENC2006190
Sold Date 11/30/21
Style Colonial
Bedrooms 6
Full Baths 4
Half Baths 2
HOA Fees $4/ann
HOA Y/N Y
Abv Grd Liv Area 3,981
Originating Board BRIGHT
Year Built 1952
Annual Tax Amount $4,828
Tax Year 2021
Lot Size 0.270 Acres
Acres 0.27
Lot Dimensions 0.00 x 0.00
Property Description
Outstanding 4550 square foot, 6 bedroom , 4.5 bath home located in the heart of North Wilmington.
This house has numerous updates and great features. Beautiful stone and siding facade with 2 car garage, oversized driveway and professional landscaping on front exterior. The first floor is exceptional. Living room
has hardwood floors, custom built-ins, wood burning fireplace and large picture window. Awesome 4 season sunroom/office located off the living room also with built in shelves and sliders that lead to the deck. The dining room is classic in style with built in corner cabinets. The kitchen was updated with cherry raised-panel cabinets, granite counters, tile backsplash and floor. There are pass through windows in the kitchen as well over looking the expansive, totally cool, family room. The family has a vaulted ceiling, skylights, and repurposed wood beams that are over 100 years old! the family room also has an awesome elevated eating area with granite breakfast bar, exposed brick wall and shiplap finishes. The first floor has a laundry room with sliding doors . Brand new flooring, 2 sets of double windows, French doors and recessed lights make this a very bright and warm room. One of the biggest highlights of the first floor is the new bedroom addition with recessed lights, large walk-in closet with custom shelving, 4 piece bathroom and French doors leading to back deck. There is also an updated powder room on the first floor. The second floor has 4 large bedrooms with hardwood floors, large closets and ceiling fans. Both the master bathroom and hall bathroom have been fully renovated with beautiful high end tile flooring and fixtures. The basement was recently finished adding almost 600 square feet the the living space. The basement has an eating area, family room with built in shelves, bedroom and extra large full bathroom. There is still plenty of room for storage . The backyard is beautiful. Brand new fencing, custom landscaping and trees backing to open land. There is also a new back deck and railing. Plenty of space for entertaining, reading, firepitting and playing! This house is just a few miles from I-95, 20 minutes to Philly airport and just a mile from shopping, restaurants and greenway trails. SHOWINGS TO BE HELD SATURDAY 10am -12pm only. Showings to resume Sunday.
Location
State DE
County New Castle
Area Brandywine (30901)
Zoning NC10
Rooms
Other Rooms Living Room, Dining Room, Primary Bedroom, Bedroom 2, Bedroom 3, Kitchen, Family Room, Den, Bedroom 1, Other, Bedroom 6, Attic
Basement Partial
Main Level Bedrooms 1
Interior
Interior Features Primary Bath(s), Ceiling Fan(s), Exposed Beams, Wet/Dry Bar
Hot Water Natural Gas
Heating Forced Air
Cooling Central A/C
Flooring Wood, Fully Carpeted, Vinyl
Equipment Dishwasher, Refrigerator, Disposal
Fireplace Y
Window Features Bay/Bow
Appliance Dishwasher, Refrigerator, Disposal
Heat Source Natural Gas, Electric
Laundry Basement
Exterior
Exterior Feature Patio(s)
Parking Features Inside Access, Garage Door Opener
Garage Spaces 2.0
Utilities Available Cable TV
Water Access N
Roof Type Shingle
Accessibility None
Porch Patio(s)
Attached Garage 2
Total Parking Spaces 2
Garage Y
Building
Lot Description Front Yard, Rear Yard
Story 2
Foundation Stone, Concrete Perimeter, Brick/Mortar
Sewer Public Sewer
Water Public
Architectural Style Colonial
Level or Stories 2
Additional Building Above Grade, Below Grade
Structure Type Cathedral Ceilings
New Construction N
Schools
High Schools Mount Pleasant
School District Brandywine
Others
Senior Community No
Tax ID 06-103.00-128
Ownership Fee Simple
SqFt Source Assessor
Acceptable Financing Conventional
Listing Terms Conventional
Financing Conventional
Special Listing Condition Standard
Read Less
Want to know what your home might be worth? Contact us for a FREE valuation!

Our team is ready to help you sell your home for the highest possible price ASAP

Bought with Bert Green • RE/MAX Associates-Wilmington





