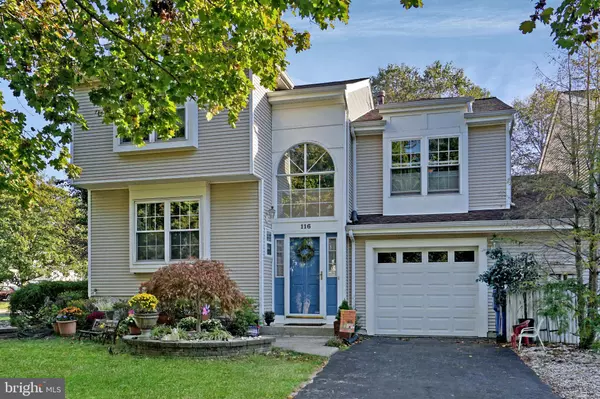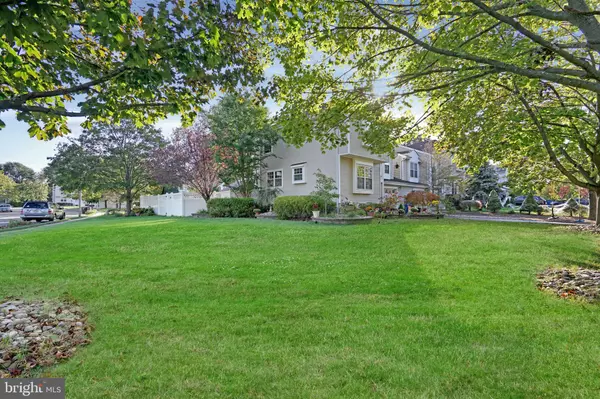$405,000
$419,900
3.5%For more information regarding the value of a property, please contact us for a free consultation.
116 BONNIE DR #I Middletown, NJ 07748
3 Beds
3 Baths
2,129 SqFt
Key Details
Sold Price $405,000
Property Type Single Family Home
Sub Type Twin/Semi-Detached
Listing Status Sold
Purchase Type For Sale
Square Footage 2,129 sqft
Price per Sqft $190
Subdivision None Available
MLS Listing ID NJMM110748
Sold Date 12/04/20
Style Colonial,Contemporary
Bedrooms 3
Full Baths 2
Half Baths 1
HOA Y/N N
Abv Grd Liv Area 1,429
Originating Board BRIGHT
Year Built 1987
Annual Tax Amount $7,549
Tax Year 2020
Lot Dimensions 0.00 x 0.00
Property Description
Beautiful property inside and out in much sought after Hunters Pointe! This move-in ready home includes LR w/vaulted ceiling & gas FP, DR, Newer Eat-in Kitchen with larger cabinets for extra storage, 3 BR, 2-1/2 baths. Hardwood floors, French slider opening from LR to spacious deck overlooking fenced back yard. Finished basement with separate laundry room. Oversized 1 car garage with separate storage room attached, leading to back yard (great mud room). Larger corner lot with mature shade trees and professional landscaping. Close to schools, shopping, and bus, train, or ferry to NYC! Come see this beautiful home today!! This is a single family home with no HOA, attached by garage to 1 other home, no shared walls except garage area!
Location
State NJ
County Monmouth
Area Middletown Twp (21332)
Zoning R-TH
Rooms
Other Rooms Living Room, Dining Room, Bedroom 2, Bedroom 3, Kitchen, Basement, Bedroom 1, Bathroom 1, Bathroom 2
Basement Fully Finished, Heated
Main Level Bedrooms 3
Interior
Interior Features Dining Area, Floor Plan - Open, Kitchen - Eat-In, Recessed Lighting, Tub Shower, Window Treatments, Wood Floors
Hot Water Natural Gas
Heating Forced Air
Cooling Central A/C
Flooring Ceramic Tile, Hardwood, Carpet
Fireplaces Number 1
Fireplaces Type Gas/Propane
Equipment Built-In Microwave, Dishwasher, Dryer, Extra Refrigerator/Freezer, Oven/Range - Gas, Refrigerator, Washer
Fireplace Y
Appliance Built-In Microwave, Dishwasher, Dryer, Extra Refrigerator/Freezer, Oven/Range - Gas, Refrigerator, Washer
Heat Source Natural Gas
Exterior
Parking Features Additional Storage Area, Inside Access
Garage Spaces 1.0
Fence Fully, Vinyl
Water Access N
Roof Type Shingle
Accessibility None
Attached Garage 1
Total Parking Spaces 1
Garage Y
Building
Lot Description Corner, Level, Landscaping, Rear Yard, SideYard(s)
Story 3
Sewer Public Sewer
Water Public
Architectural Style Colonial, Contemporary
Level or Stories 3
Additional Building Above Grade, Below Grade
New Construction N
Schools
School District Middletown Township Public Schools
Others
Senior Community No
Tax ID 32-00592-00005-C0001
Ownership Fee Simple
SqFt Source Assessor
Special Listing Condition Standard
Read Less
Want to know what your home might be worth? Contact us for a FREE valuation!

Our team is ready to help you sell your home for the highest possible price ASAP

Bought with Erik Ymer • TruView Realty





