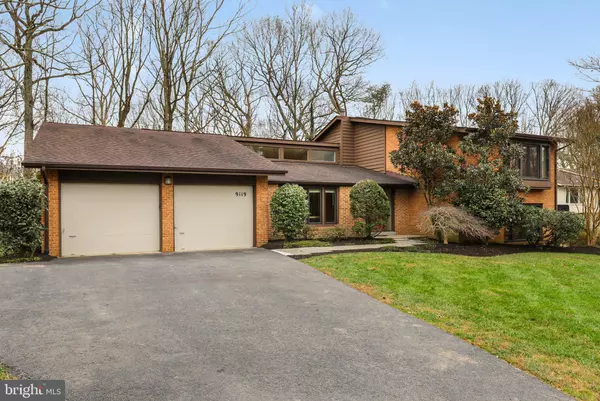$1,059,250
$1,020,000
3.8%For more information regarding the value of a property, please contact us for a free consultation.
9119 CRICKLEWOOD CT Vienna, VA 22182
5 Beds
4 Baths
3,579 SqFt
Key Details
Sold Price $1,059,250
Property Type Single Family Home
Sub Type Detached
Listing Status Sold
Purchase Type For Sale
Square Footage 3,579 sqft
Price per Sqft $295
Subdivision Wolf Trap Woods
MLS Listing ID VAFX1170410
Sold Date 01/15/21
Style Traditional
Bedrooms 5
Full Baths 3
Half Baths 1
HOA Fees $26/ann
HOA Y/N Y
Abv Grd Liv Area 2,729
Originating Board BRIGHT
Year Built 1977
Annual Tax Amount $10,040
Tax Year 2020
Lot Size 0.392 Acres
Acres 0.39
Property Description
Live in the woods. Beautiful trails for hiking in the surrounding forest. Stylish & tastefully updated 5BR/3.5 BA in a super location! The home has immediate access to an extensive hiking trail system within the neighborhood and connecting to Wolftrap National Park. Wolftrap's famous summer concert venue is a leisurely 15 minutes from the house by way of the trail. The screened-in porch is your home from May to September! Screened-in porch and hot tub to enjoy the surrounding beauty on your own .39 acre lot. Updated kitchen. Newly refinished floors. New carpet on upstairs and lower level. Minutes from toll road/beltway, Spring Hill Metro stop and Tysons.
Location
State VA
County Fairfax
Zoning 120
Rooms
Basement Connecting Stairway, Full, Fully Finished, Outside Entrance
Interior
Interior Features Kitchen - Island, Kitchen - Table Space, Primary Bath(s), Recessed Lighting, Upgraded Countertops, Wood Floors, Ceiling Fan(s), Window Treatments, Combination Dining/Living
Hot Water Natural Gas
Heating Forced Air
Cooling Central A/C
Fireplaces Number 1
Equipment Dryer, Washer, Cooktop, Dishwasher, Disposal, Humidifier, Refrigerator, Icemaker, Oven - Wall, Oven - Double
Fireplace Y
Appliance Dryer, Washer, Cooktop, Dishwasher, Disposal, Humidifier, Refrigerator, Icemaker, Oven - Wall, Oven - Double
Heat Source Natural Gas
Exterior
Exterior Feature Screened, Porch(es), Patio(s)
Parking Features Garage - Front Entry, Garage Door Opener
Garage Spaces 4.0
Amenities Available Jog/Walk Path, Tennis Courts, Basketball Courts
Water Access N
View Trees/Woods
Accessibility None
Porch Screened, Porch(es), Patio(s)
Attached Garage 2
Total Parking Spaces 4
Garage Y
Building
Story 4
Sewer Public Sewer
Water Public
Architectural Style Traditional
Level or Stories 4
Additional Building Above Grade, Below Grade
New Construction N
Schools
Elementary Schools Colvin Run
Middle Schools Longfellow
High Schools Mclean
School District Fairfax County Public Schools
Others
Senior Community No
Tax ID 0282 06 0167
Ownership Fee Simple
SqFt Source Assessor
Special Listing Condition Standard
Read Less
Want to know what your home might be worth? Contact us for a FREE valuation!

Our team is ready to help you sell your home for the highest possible price ASAP

Bought with FARZANEH S SOHRABIAN • MCM Realty Company





