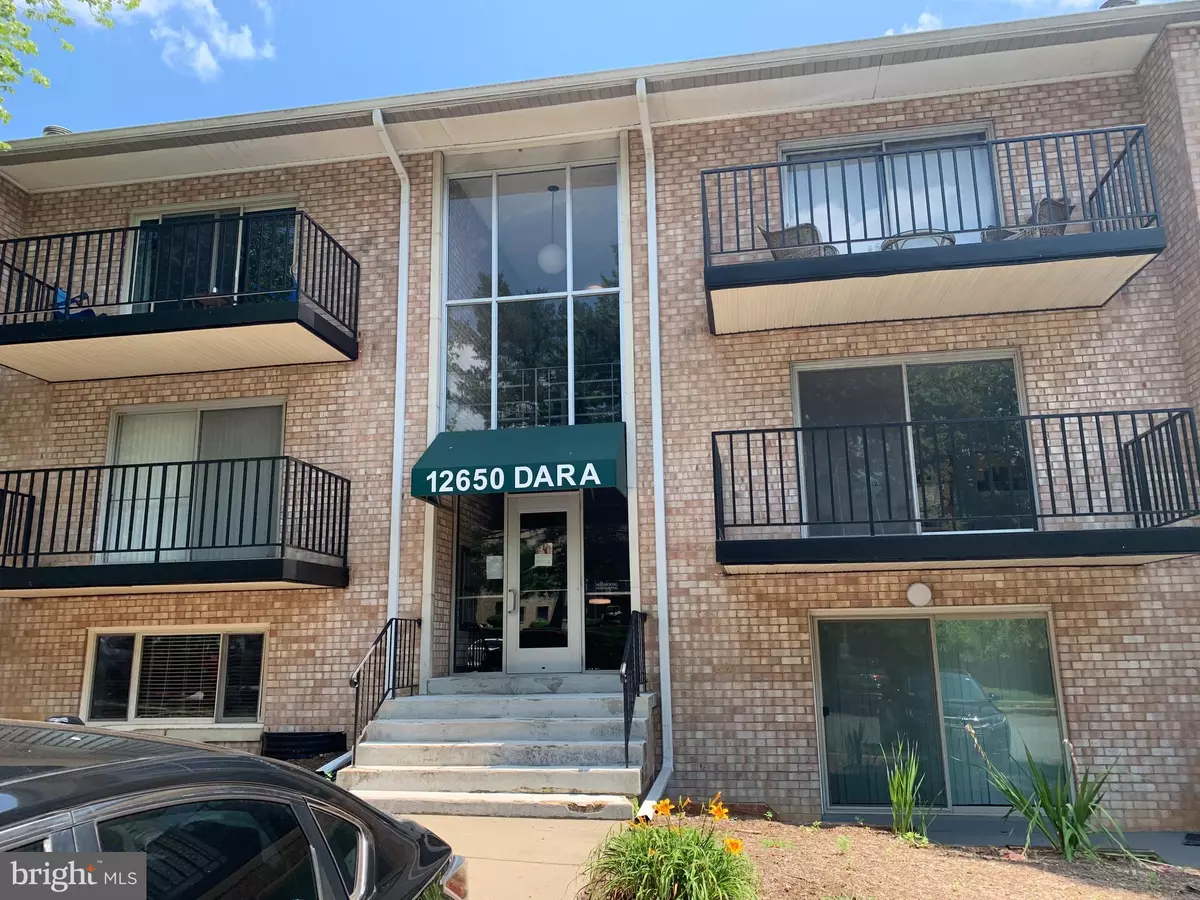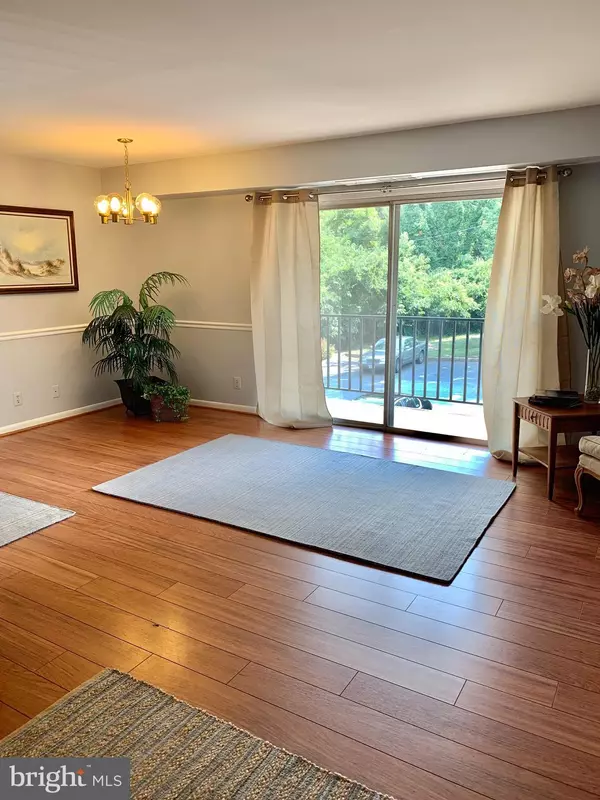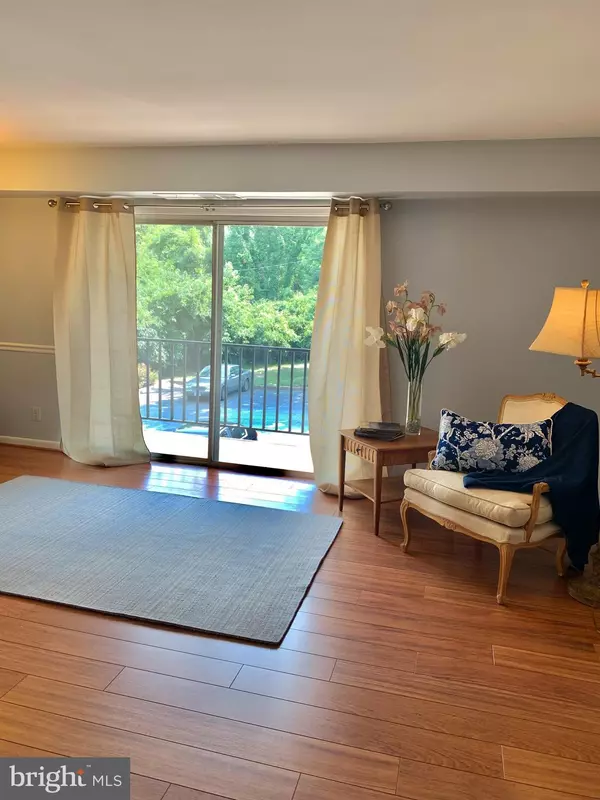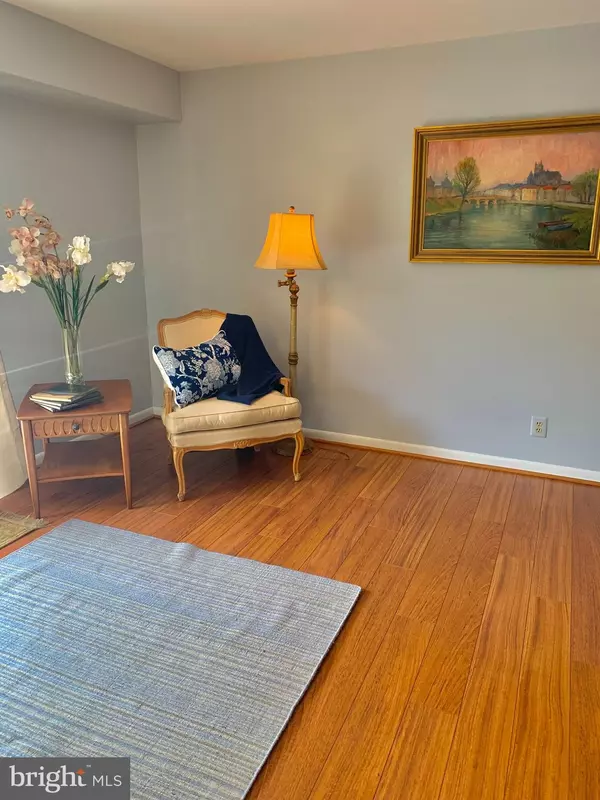$165,000
$165,000
For more information regarding the value of a property, please contact us for a free consultation.
12650 DARA DR #204 Woodbridge, VA 22192
1 Bed
1 Bath
700 SqFt
Key Details
Sold Price $165,000
Property Type Condo
Sub Type Condo/Co-op
Listing Status Sold
Purchase Type For Sale
Square Footage 700 sqft
Price per Sqft $235
Subdivision Occoquan Ridge Condo
MLS Listing ID VAPW2002148
Sold Date 08/27/21
Style Traditional
Bedrooms 1
Full Baths 1
Condo Fees $360/mo
HOA Y/N N
Abv Grd Liv Area 700
Originating Board BRIGHT
Year Built 1968
Annual Tax Amount $1,396
Tax Year 2020
Property Description
MORE PHOTOS UPLOADED 12650 DARA DRIVE UNIT #204
BUYERS, PLEASE FOLLOW ALL COVID 19 RESTRICTIONS AND CDC GUIDELINES.
WEAR A MASK & BOOTIES, IF YOU DO NOT HAVE THEM, ONE WILL BE PROVIDED UPON ENTRY INTO THE CONDO.
ALL UTILITIES INCLUDED. A NEW AIR-CONDITIONER WAS INSTALLED IN 2019. THIS IS A WALKERS PARADISE. 1 BEDROOM, 1 BATHROOM CONDO COMPLETELY REMODELED WITH NEW HARDWOOD FLOORS, FRESH PAINT THROUGHOUT, FIXTURES. NEW HVAC 2020. THIS HOME OFFERS YOU A CLASSY YET A VERY SIMPLE LAYOUT. THIS UNIT IS COMPLETE WITH ONSITE LAUNDRY FACILITIES JUST 2 FLOORS DOWN AND SECURE STORAGE. JUST A SHORT WALK TO HISTORIC OCCOQUAN, RESTAURANTS, SHOPS, BOAT SLIPS, ENTERTAINMENT, BIKE PATHS, AND MUCH MORE! DON'T MISS THIS ONE.
Location
State VA
County Prince William
Zoning R16
Rooms
Other Rooms Living Room, Dining Room, Kitchen, Bedroom 1, Bathroom 1
Basement Other
Main Level Bedrooms 1
Interior
Interior Features Ceiling Fan(s), Combination Dining/Living, Dining Area, Entry Level Bedroom, Floor Plan - Open, Floor Plan - Traditional, Tub Shower, Walk-in Closet(s), Wood Floors
Hot Water Electric
Heating Forced Air
Cooling Ceiling Fan(s), Central A/C
Flooring Hardwood
Equipment Built-In Microwave, Dishwasher, Disposal, Oven - Single, Oven/Range - Gas, Refrigerator, Stove
Furnishings No
Fireplace N
Window Features Sliding
Appliance Built-In Microwave, Dishwasher, Disposal, Oven - Single, Oven/Range - Gas, Refrigerator, Stove
Heat Source Natural Gas
Laundry Lower Floor
Exterior
Exterior Feature Balcony
Amenities Available Common Grounds, Laundry Facilities, Pool - Outdoor, Reserved/Assigned Parking, Swimming Pool, Tot Lots/Playground
Water Access N
Accessibility None
Porch Balcony
Garage N
Building
Lot Description Other
Story 1
Unit Features Garden 1 - 4 Floors
Sewer Public Sewer
Water Public
Architectural Style Traditional
Level or Stories 1
Additional Building Above Grade, Below Grade
Structure Type Dry Wall
New Construction N
Schools
School District Prince William County Public Schools
Others
Pets Allowed Y
HOA Fee Include Air Conditioning,Common Area Maintenance,Electricity,Ext Bldg Maint,Gas,Heat,Lawn Maintenance,Pool(s),Reserve Funds,Road Maintenance,Sewer,Snow Removal,Trash,Water
Senior Community No
Tax ID 8393-61-6696.03
Ownership Condominium
Acceptable Financing Cash, FHA, VA
Horse Property N
Listing Terms Cash, FHA, VA
Financing Cash,FHA,VA
Special Listing Condition Standard
Pets Allowed Case by Case Basis
Read Less
Want to know what your home might be worth? Contact us for a FREE valuation!

Our team is ready to help you sell your home for the highest possible price ASAP

Bought with Sherri A Stewart • EXP Realty, LLC





