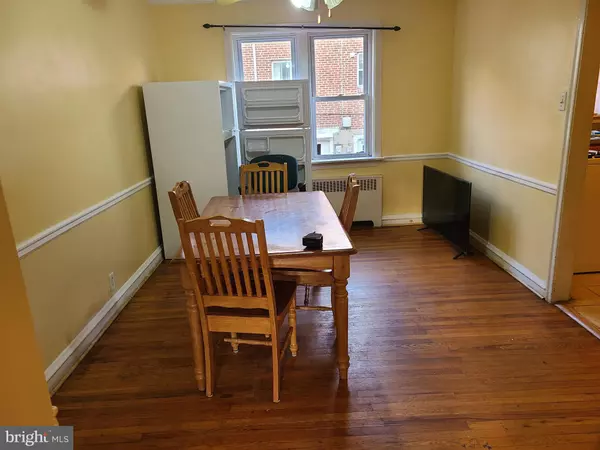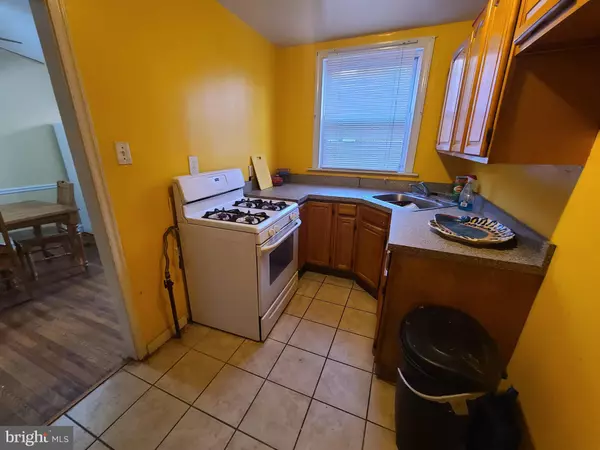$136,000
$160,000
15.0%For more information regarding the value of a property, please contact us for a free consultation.
1551 STEVENS ST Philadelphia, PA 19149
3 Beds
1 Bath
1,126 SqFt
Key Details
Sold Price $136,000
Property Type Townhouse
Sub Type Interior Row/Townhouse
Listing Status Sold
Purchase Type For Sale
Square Footage 1,126 sqft
Price per Sqft $120
Subdivision Crestmont Farms
MLS Listing ID PAPH967442
Sold Date 01/26/21
Style AirLite
Bedrooms 3
Full Baths 1
HOA Y/N N
Abv Grd Liv Area 1,126
Originating Board BRIGHT
Year Built 1950
Annual Tax Amount $1,484
Tax Year 2020
Lot Size 1,158 Sqft
Acres 0.03
Lot Dimensions 18.16 x 63.75
Property Description
This property is waiting for someone to add its own touches to make it home. The house which had been rented, has been professionally cleaned and painted for you. They choose neutral colors to blend with your furnishings. The floors are hardwood. There is parking on both sides of the street as well as your back driveway. Transportation is close and shopping of all types is available. The home is waiting for you to stop by and make an offer.
Location
State PA
County Philadelphia
Area 19149 (19149)
Zoning RSA5
Direction East
Rooms
Basement Partial
Interior
Interior Features Ceiling Fan(s), Combination Kitchen/Dining
Hot Water Natural Gas
Heating Forced Air
Cooling Multi Units
Flooring Hardwood
Equipment Dryer - Front Loading, Dryer - Gas, Refrigerator, Stove
Fireplace N
Appliance Dryer - Front Loading, Dryer - Gas, Refrigerator, Stove
Heat Source Natural Gas
Laundry Lower Floor
Exterior
Exterior Feature Patio(s)
Garage Spaces 2.0
Utilities Available Natural Gas Available, Electric Available, Cable TV Available, Phone Available, Sewer Available, Water Available
Water Access N
View Garden/Lawn
Roof Type Unknown
Accessibility Doors - Lever Handle(s), Doors - Swing In, Level Entry - Main, Thresholds <5/8\"
Porch Patio(s)
Total Parking Spaces 2
Garage N
Building
Lot Description Vegetation Planting, Other
Story 3
Foundation Stone
Sewer Private Sewer
Water Community
Architectural Style AirLite
Level or Stories 3
Additional Building Above Grade, Below Grade
Structure Type Dry Wall
New Construction N
Schools
Elementary Schools Gilbert Spruance School
Middle Schools Ethan Allen School
High Schools Abraham Lincoln
School District The School District Of Philadelphia
Others
Pets Allowed Y
Senior Community No
Tax ID 541053200
Ownership Fee Simple
SqFt Source Assessor
Acceptable Financing FHA, Conventional, Cash
Horse Property N
Listing Terms FHA, Conventional, Cash
Financing FHA,Conventional,Cash
Special Listing Condition Standard
Pets Allowed No Pet Restrictions
Read Less
Want to know what your home might be worth? Contact us for a FREE valuation!

Our team is ready to help you sell your home for the highest possible price ASAP

Bought with Mukesh Singh Parmar • Equity Pennsylvania Real Estate





