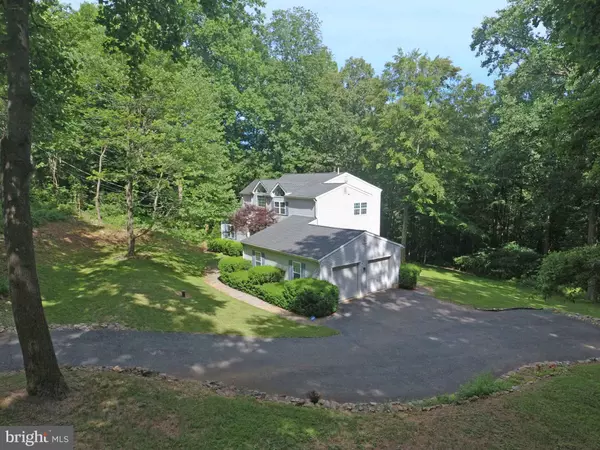$450,000
$450,000
For more information regarding the value of a property, please contact us for a free consultation.
55 SANDY HILL RD Boyertown, PA 19512
4 Beds
3 Baths
4,516 SqFt
Key Details
Sold Price $450,000
Property Type Single Family Home
Sub Type Detached
Listing Status Sold
Purchase Type For Sale
Square Footage 4,516 sqft
Price per Sqft $99
Subdivision None Available
MLS Listing ID PABK2000724
Sold Date 08/31/21
Style Colonial,Contemporary
Bedrooms 4
Full Baths 3
HOA Y/N N
Abv Grd Liv Area 3,616
Originating Board BRIGHT
Year Built 1994
Annual Tax Amount $8,638
Tax Year 2020
Lot Size 3.050 Acres
Acres 3.05
Lot Dimensions 0.00 x 0.00
Property Description
This huge home is situated on a fabulous 3 acre private wooded lot in Berks counties picturesque Earl Township Conveniently located just minutes from any major arteries, easy commute to Allentown Reading or cKing of Prussia and feel like youve come home to your private retreat each day. 3600 square foot, 4 bedroom 3 full bath home has endless possibilities for your growing family. Cosmetic updating needed but all major components, roof, gutter guards, heating and air conditioning have been replaced in the last 10 years or less. 35 foot ceiling in the Huge Rec room with windows from top to bottom. Huge master suite has a sitting area, 3 closets, including large walk-in and large master bath. Plenty of office space for everyone to work or go to school from home. Located in desirable Boyertown school district! Make your appointment today!
Location
State PA
County Berks
Area Earl Twp (10242)
Zoning RESIDENTIAL
Rooms
Other Rooms Living Room, Dining Room, Primary Bedroom, Sitting Room, Bedroom 2, Bedroom 3, Kitchen, Family Room, Library, Bedroom 1, Laundry, Bathroom 1, Hobby Room
Basement Full, Daylight, Full, Fully Finished, Outside Entrance, Garage Access
Main Level Bedrooms 3
Interior
Interior Features Ceiling Fan(s), Dining Area, Pantry, Soaking Tub, Walk-in Closet(s), Wood Floors, Wood Stove
Hot Water Electric
Heating Heat Pump(s)
Cooling Central A/C
Flooring Ceramic Tile, Hardwood, Partially Carpeted
Fireplaces Number 1
Equipment Dryer, Energy Efficient Appliances, ENERGY STAR Freezer, ENERGY STAR Refrigerator, Extra Refrigerator/Freezer, Oven - Self Cleaning, Oven - Single, Refrigerator, Stove, Washer, Water Heater
Furnishings No
Fireplace Y
Appliance Dryer, Energy Efficient Appliances, ENERGY STAR Freezer, ENERGY STAR Refrigerator, Extra Refrigerator/Freezer, Oven - Self Cleaning, Oven - Single, Refrigerator, Stove, Washer, Water Heater
Heat Source Electric, Propane - Leased
Laundry Lower Floor
Exterior
Parking Features Garage - Side Entry, Built In, Additional Storage Area, Inside Access, Oversized
Garage Spaces 7.0
Utilities Available Above Ground, Cable TV Available, Electric Available
Water Access N
View Trees/Woods
Roof Type Architectural Shingle
Street Surface Black Top
Accessibility 2+ Access Exits
Attached Garage 2
Total Parking Spaces 7
Garage Y
Building
Lot Description Trees/Wooded
Story 3
Foundation Block
Sewer On Site Septic
Water Private
Architectural Style Colonial, Contemporary
Level or Stories 3
Additional Building Above Grade, Below Grade
Structure Type 9'+ Ceilings,2 Story Ceilings,Cathedral Ceilings,High
New Construction N
Schools
High Schools Boyertown Area Senior
School District Boyertown Area
Others
Pets Allowed N
Senior Community No
Tax ID 42-5376-01-38-3922
Ownership Fee Simple
SqFt Source Assessor
Acceptable Financing Cash, Conventional
Horse Property N
Listing Terms Cash, Conventional
Financing Cash,Conventional
Special Listing Condition Standard
Read Less
Want to know what your home might be worth? Contact us for a FREE valuation!

Our team is ready to help you sell your home for the highest possible price ASAP

Bought with Andres Ramirez • RE/MAX Main Line-West Chester





