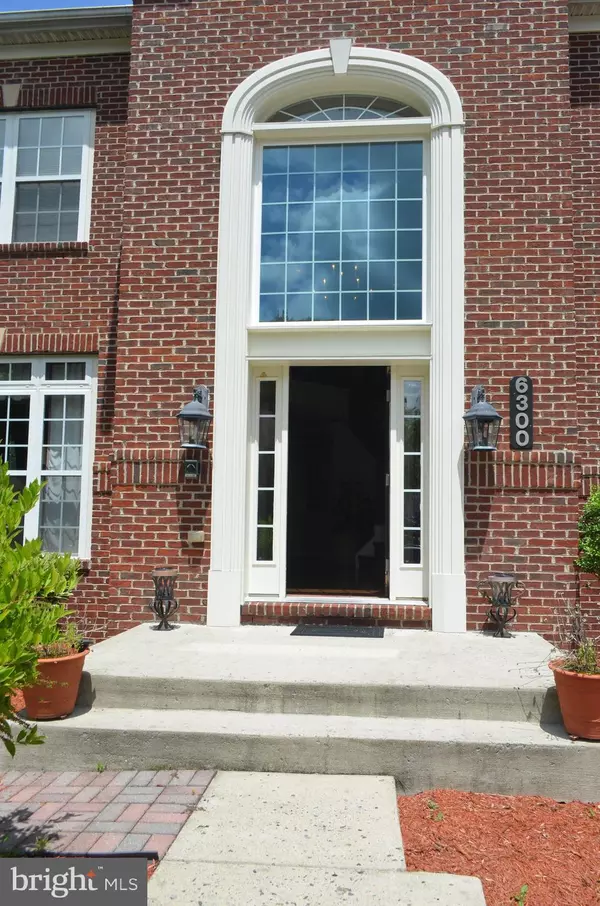$725,000
$725,000
For more information regarding the value of a property, please contact us for a free consultation.
6300 JOHENSU DR Upper Marlboro, MD 20772
4 Beds
5 Baths
4,384 SqFt
Key Details
Sold Price $725,000
Property Type Single Family Home
Sub Type Detached
Listing Status Sold
Purchase Type For Sale
Square Footage 4,384 sqft
Price per Sqft $165
Subdivision Equestrian Estates
MLS Listing ID MDPG609350
Sold Date 10/20/21
Style Colonial
Bedrooms 4
Full Baths 4
Half Baths 1
HOA Fees $65/mo
HOA Y/N Y
Abv Grd Liv Area 4,384
Originating Board BRIGHT
Year Built 2007
Annual Tax Amount $8,242
Tax Year 2020
Lot Size 0.283 Acres
Acres 0.28
Property Description
BACK ON THE MARKET - MOTIVATED SELLER - ALL OFFERS DUE ON SEPTEMBER 19, 2021 BY 8PM.
HONEY STOP THE CAR!!!! Welcome to Equestrian Estates by Haverford homes. This youthful, well maintained home is one of the largest homesites in the community. This is a once in a lifetime estate home (the ASHLEY model) masterfully designed; featuring 4 generous sized bedrooms (large owner suite/bedroom, featuring a sitting room as large as the family room) with 4 full bathrooms and 1 half bath on the main level. The second and third bedrooms share a Jack and Jill bathroom with double sinks and bedroom number 4 has its own bathroom, as well. The home sits in a cul-de-sac and is situated on over a quarter of an acre and backs to a beautiful tree line with tons of privacy. This residence offers lots of natural light and has over 6,000 SF of timelessness and refined elegance, carried seamlessly throughout the property. The floor plan offers a spacious open foyer with a T-shaped stairway, first floor study, expansive living, dining and family rooms, 2 car garage, a fully finished walkout basement with a media room for movie night with the family and many many more estately features. Why build new when you can have it all with this well-maintained luxury home. Did I forget to mention the upper and lower deck and the gorgeous landscape designWow, just too many features to list.
You have worked long and hard to purchase the home of your dreams and you deserve the very best; submit your best offers, as this home wont last long!!!
Location
State MD
County Prince Georges
Zoning RR
Rooms
Basement Fully Finished, Walkout Level
Interior
Interior Features Bar, Breakfast Area, Carpet, Ceiling Fan(s), Crown Moldings, Dining Area, Floor Plan - Open, Kitchen - Eat-In, Kitchen - Island, Kitchen - Table Space, Pantry
Hot Water Electric, Natural Gas
Heating Heat Pump(s), Other
Cooling Central A/C, Energy Star Cooling System
Flooring Hardwood, Carpet, Ceramic Tile
Fireplaces Number 1
Fireplace Y
Heat Source Other
Exterior
Exterior Feature Deck(s), Patio(s)
Parking Features Additional Storage Area, Garage - Front Entry, Garage Door Opener, Oversized
Garage Spaces 2.0
Utilities Available Cable TV
Amenities Available Jog/Walk Path
Water Access N
Roof Type Architectural Shingle
Accessibility Level Entry - Main
Porch Deck(s), Patio(s)
Attached Garage 2
Total Parking Spaces 2
Garage Y
Building
Story 2
Sewer No Septic System, Public Sewer
Water Public
Architectural Style Colonial
Level or Stories 2
Additional Building Above Grade, Below Grade
Structure Type 9'+ Ceilings,2 Story Ceilings,Dry Wall,High,Vaulted Ceilings
New Construction N
Schools
School District Prince George'S County Public Schools
Others
Pets Allowed Y
HOA Fee Include Snow Removal,Reserve Funds
Senior Community No
Tax ID 17153240090
Ownership Fee Simple
SqFt Source Assessor
Acceptable Financing FHA, Conventional, Cash, VA
Listing Terms FHA, Conventional, Cash, VA
Financing FHA,Conventional,Cash,VA
Special Listing Condition Standard
Pets Allowed No Pet Restrictions
Read Less
Want to know what your home might be worth? Contact us for a FREE valuation!

Our team is ready to help you sell your home for the highest possible price ASAP

Bought with Yvonne T Lee II • Keller Williams Capital Properties





