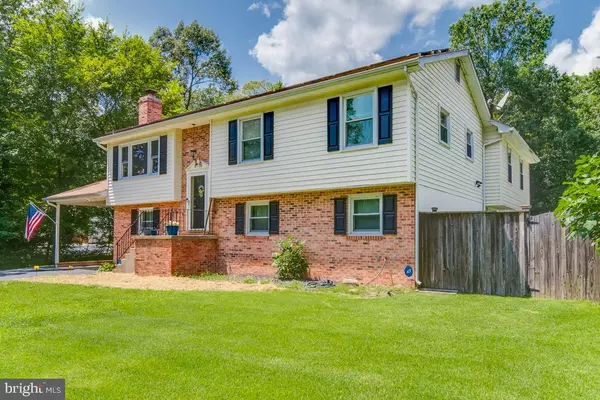$475,000
$469,900
1.1%For more information regarding the value of a property, please contact us for a free consultation.
37006 W LAKELAND DR Mechanicsville, MD 20659
5 Beds
3 Baths
2,432 SqFt
Key Details
Sold Price $475,000
Property Type Single Family Home
Sub Type Detached
Listing Status Sold
Purchase Type For Sale
Square Footage 2,432 sqft
Price per Sqft $195
Subdivision Country Lakes
MLS Listing ID MDSM2000964
Sold Date 09/21/21
Style Split Foyer
Bedrooms 5
Full Baths 3
HOA Y/N N
Abv Grd Liv Area 1,686
Originating Board BRIGHT
Year Built 1987
Annual Tax Amount $4,128
Tax Year 2021
Lot Size 1.030 Acres
Acres 1.03
Property Description
This home is an absolute must see to believe! There is so much space in this house to spread out and enjoy. The house has 5 bedrooms and 3 full baths. The kitchen has brand new flooring and granite counters. Laminate flooring is installed throughout most of the home. Four bedrooms are located upstairs. The primary bedroom is gigantic with vaulted ceilings, the En-suite bathroom has a soaking tub and a well-sized shower stall and a walk-in closet that is absolutely to die for! Downstairs is handicap friendly featuring no stair entry, wide hallways and a roll-in shower. The family room has a pellet stove and a wet bar that is convenient to the pool for entertaining. The den/storage area could be a 6th small bedroom. This game room has a full sized pool table and there is still plenty of room for other furniture. It also has a pellet stove. French doors lead to the pool area where you can create your own oasis around the salt water, Gunite pool. Two hot water heaters serve the main house. Plenty of parking on the driveway and in the 6 car garage, complete with a car lift for the car enthusiast. Located above the 6 car garage is a large and wonderful 2 bedroom, 1 bath guest house with its own washer and dryer that could be income producing. Security system, cameras, some smart technology. Solar panels mean the total electric cost is less than half of the previous monthly electric bills. Lots of bells and whistles in this home.
Location
State MD
County Saint Marys
Zoning RNC
Rooms
Other Rooms Living Room, Primary Bedroom, Bedroom 2, Bedroom 3, Bedroom 4, Bedroom 5, Kitchen, Game Room, Family Room, Laundry, Office, Primary Bathroom, Full Bath
Basement Daylight, Full, Fully Finished, Interior Access, Rear Entrance, Side Entrance, Walkout Level, Windows
Main Level Bedrooms 4
Interior
Interior Features Attic, Bar, Carpet, Ceiling Fan(s), Chair Railings, Combination Kitchen/Living, Entry Level Bedroom, Floor Plan - Open, Kitchen - Eat-In, Kitchen - Island, Kitchen - Table Space, Kitchenette, Pantry, Primary Bath(s), Recessed Lighting, Soaking Tub, Stall Shower, Tub Shower, Upgraded Countertops, Walk-in Closet(s), Wet/Dry Bar, Stove - Wood
Hot Water Electric
Heating Heat Pump(s)
Cooling Central A/C
Flooring Carpet, Laminated
Fireplaces Number 2
Fireplaces Type Metal, Other
Equipment Built-In Microwave, Dishwasher, Dryer, Exhaust Fan, Extra Refrigerator/Freezer, Icemaker, Oven/Range - Electric, Refrigerator, Stainless Steel Appliances, Stove, Washer, Washer - Front Loading, Washer/Dryer Stacked, Water Heater
Fireplace Y
Appliance Built-In Microwave, Dishwasher, Dryer, Exhaust Fan, Extra Refrigerator/Freezer, Icemaker, Oven/Range - Electric, Refrigerator, Stainless Steel Appliances, Stove, Washer, Washer - Front Loading, Washer/Dryer Stacked, Water Heater
Heat Source Electric
Exterior
Exterior Feature Patio(s), Enclosed
Parking Features Garage - Front Entry, Garage Door Opener, Oversized
Garage Spaces 7.0
Fence Wood, Rear
Pool Fenced, Gunite, In Ground, Saltwater
Water Access N
Street Surface Paved
Accessibility Accessible Switches/Outlets, Doors - Swing In, Entry Slope <1', Level Entry - Main, Roll-in Shower, Other, 36\"+ wide Halls, 32\"+ wide Doors
Porch Patio(s), Enclosed
Total Parking Spaces 7
Garage Y
Building
Lot Description Backs to Trees, Front Yard, SideYard(s)
Story 2
Sewer Private Septic Tank
Water Public
Architectural Style Split Foyer
Level or Stories 2
Additional Building Above Grade, Below Grade
New Construction N
Schools
School District St. Mary'S County Public Schools
Others
Senior Community No
Tax ID 1904031555
Ownership Fee Simple
SqFt Source Assessor
Security Features Carbon Monoxide Detector(s),Exterior Cameras,Electric Alarm,Security System,Smoke Detector
Acceptable Financing Cash, Conventional, FHA, USDA, VA
Listing Terms Cash, Conventional, FHA, USDA, VA
Financing Cash,Conventional,FHA,USDA,VA
Special Listing Condition Standard
Read Less
Want to know what your home might be worth? Contact us for a FREE valuation!

Our team is ready to help you sell your home for the highest possible price ASAP

Bought with Spencer C Schwartz • CENTURY 21 New Millennium





