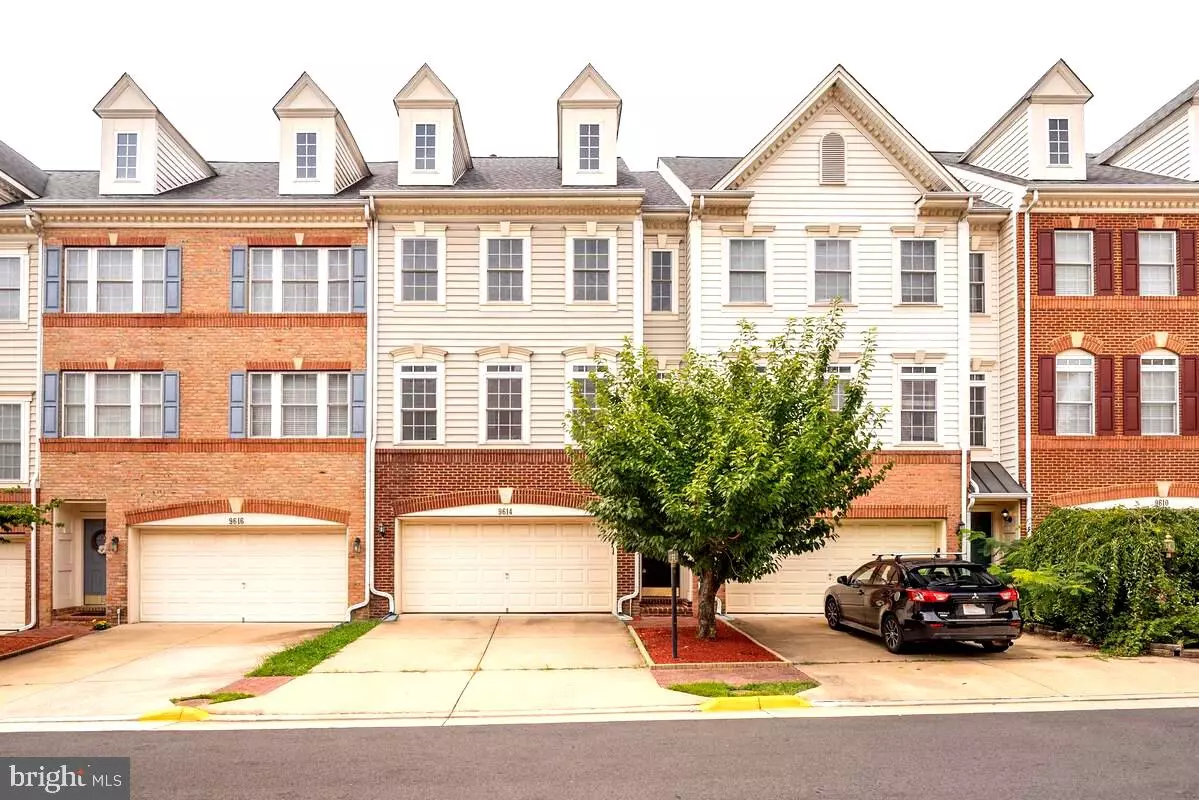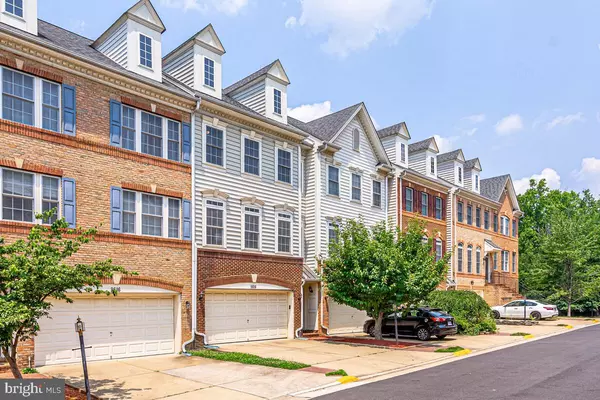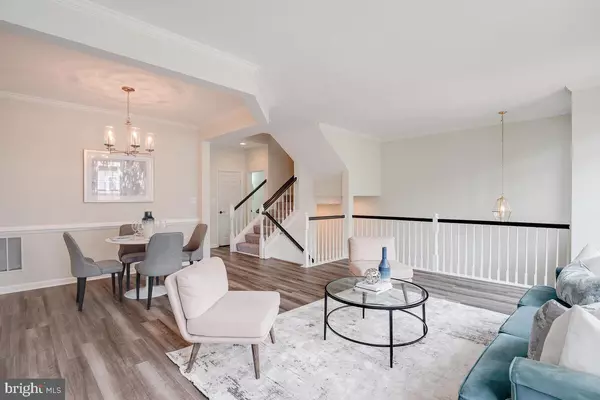$580,000
$589,900
1.7%For more information regarding the value of a property, please contact us for a free consultation.
9614 POTTERS HILL CIR Lorton, VA 22079
3 Beds
3 Baths
2,344 SqFt
Key Details
Sold Price $580,000
Property Type Townhouse
Sub Type Interior Row/Townhouse
Listing Status Sold
Purchase Type For Sale
Square Footage 2,344 sqft
Price per Sqft $247
Subdivision Gunston Hill
MLS Listing ID VAFX2013208
Sold Date 12/03/21
Style Colonial
Bedrooms 3
Full Baths 2
Half Baths 1
HOA Fees $98/mo
HOA Y/N Y
Abv Grd Liv Area 1,904
Originating Board BRIGHT
Year Built 2003
Annual Tax Amount $5,752
Tax Year 2021
Lot Size 1,968 Sqft
Acres 0.05
Property Description
A stunning residence with 3 bedrooms, 2.5 baths and oversized 2 car garage parking in popular Gunston Hill! With over 2300 sqft of living space, this gorgeous model is one of the largest in the neighborhood! This beauty features walls of windows bringing in tons of natural light, gleaming luxury vinyl plank flooring and high ceilings throughout. An open modernized, lovely flow through the living, dining and family room gives plenty of space for entertaining. Gourmet eat-in kitchen includes a breakfast area, breakfast bar, white cabinets, stainless steel appliances-gas cooking and pantry. Right off the kitchen, enjoy grilling on the rear deck. Grand master suite with en-suite full bath, vaulted ceilings and his/her walk-in closets. Two more nice size bedrooms, full-bath and plenty of closet space just down the hall. Best of all-laundry is located on the bedroom level! Large fully finished walk-out recreation room can be used as a secondary family room, play room, office and/or gym. Roof (2021). This location is a commuters dream within minutes of I-95, Fairfax County Parkway, The Pentagon, VRE, Fort Belvoir, Metro Station, Gunston Plaza, Lorton Market Place (New Amazon Fresh) and many more shopping and entertainment needs. Gunston Hill/Lorton Station offers fabulous amenities-community pool, tennis courts, playgrounds and more! This is a must see and will not last long!
Location
State VA
County Fairfax
Zoning 212
Rooms
Basement Full, Daylight, Full, Outside Entrance, Rear Entrance, Walkout Level, Windows, Other
Interior
Interior Features Attic, Breakfast Area, Carpet, Ceiling Fan(s), Dining Area, Family Room Off Kitchen, Kitchen - Eat-In, Kitchen - Gourmet, Kitchen - Table Space, Recessed Lighting, Walk-in Closet(s), Other, Floor Plan - Traditional, Pantry, Window Treatments
Hot Water Natural Gas
Heating Forced Air
Cooling Central A/C, Ceiling Fan(s)
Flooring Carpet, Other
Equipment Built-In Microwave, Dishwasher, Disposal, Dryer, Exhaust Fan, Icemaker, Oven/Range - Gas, Refrigerator, Stainless Steel Appliances, Washer
Furnishings No
Fireplace N
Appliance Built-In Microwave, Dishwasher, Disposal, Dryer, Exhaust Fan, Icemaker, Oven/Range - Gas, Refrigerator, Stainless Steel Appliances, Washer
Heat Source Natural Gas
Laundry Has Laundry, Upper Floor
Exterior
Exterior Feature Deck(s)
Parking Features Garage - Front Entry, Garage Door Opener, Inside Access
Garage Spaces 2.0
Amenities Available Common Grounds, Pool - Outdoor, Tot Lots/Playground, Other
Water Access N
View Street, Trees/Woods
Accessibility None
Porch Deck(s)
Attached Garage 2
Total Parking Spaces 2
Garage Y
Building
Lot Description Backs to Trees, Rear Yard, Other
Story 3
Sewer Public Sewer
Water Public
Architectural Style Colonial
Level or Stories 3
Additional Building Above Grade, Below Grade
Structure Type Dry Wall,High,9'+ Ceilings,Vaulted Ceilings,Other
New Construction N
Schools
Elementary Schools Laurel Hill
Middle Schools South County
High Schools South County
School District Fairfax County Public Schools
Others
HOA Fee Include Common Area Maintenance,Management,Pool(s),Reserve Funds,Road Maintenance,Snow Removal,Trash,Other
Senior Community No
Tax ID 1074 21 0061
Ownership Fee Simple
SqFt Source Assessor
Special Listing Condition Standard
Read Less
Want to know what your home might be worth? Contact us for a FREE valuation!

Our team is ready to help you sell your home for the highest possible price ASAP

Bought with Alyssa Rajabi • Redfin Corporation





