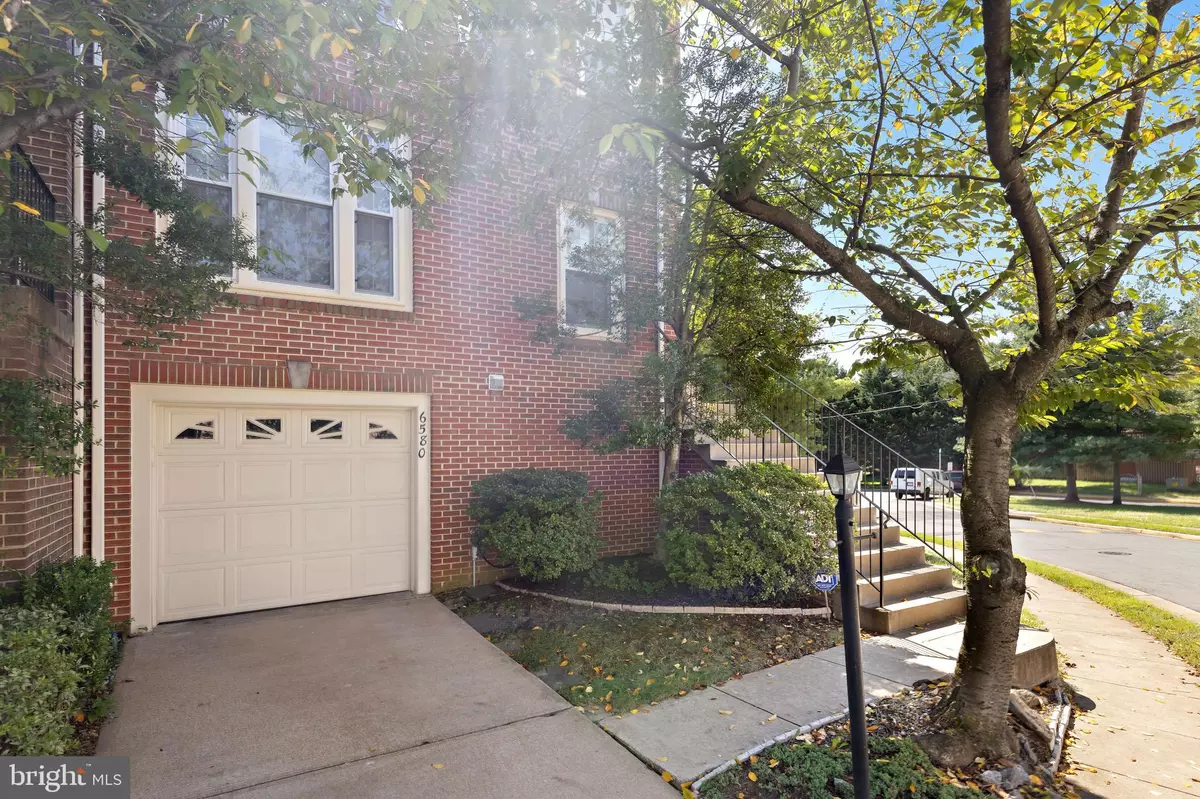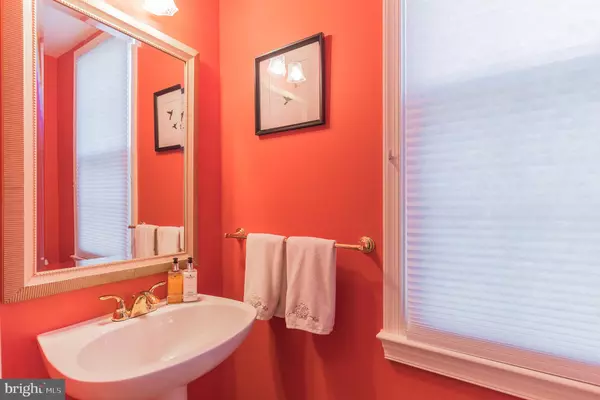$616,000
$574,950
7.1%For more information regarding the value of a property, please contact us for a free consultation.
6580 IRVIN CT Alexandria, VA 22312
3 Beds
4 Baths
2,174 SqFt
Key Details
Sold Price $616,000
Property Type Townhouse
Sub Type End of Row/Townhouse
Listing Status Sold
Purchase Type For Sale
Square Footage 2,174 sqft
Price per Sqft $283
Subdivision Fairland Towns
MLS Listing ID VAFX1151342
Sold Date 10/30/20
Style Colonial
Bedrooms 3
Full Baths 3
Half Baths 1
HOA Fees $32
HOA Y/N Y
Abv Grd Liv Area 1,728
Originating Board BRIGHT
Year Built 1992
Annual Tax Amount $6,033
Tax Year 2020
Lot Size 2,588 Sqft
Acres 0.06
Property Description
This beautiful townhome in Alexandria has all you need and more! Featuring three beds and four baths (three full, one half) across its 2,174 total finished sq ft, this townhome has luxurious finishes throughout. Upon entering there is a formal living room and dining room, each with charming crown molding and beautiful dark hardwood floors. The hardwood floors continue into the comfortable family room space that opens directly into the bright, modern, and well-equipped kitchen and breakfast area. A true chefs delight, the kitchen features granite countertops, a large peninsula, a wonderful set of stainless steel appliances, and tile flooring for easy cleaning. The breakfast area is adjacent to some classic bay windows (with built-in bench), making it a pleasant day-to-day eating spot. Completing the main level is a convenient half bath. Moving upstairs, the second floor of the home features three bedrooms, including the impressive owner's suite. This space features a vaulted and angled ceiling with built-in ledges, a large walk-in closet, and a luxurious ensuite bath with a stall shower, soaking tub, and dual sinks. The other two bedrooms here have plenty of closet space and get great natural light! A full hall bath and linen closet complete the second floor. The finished basement of this home offers another 446 of finished sq ft and features a great den space with a fireplace, the third full bath, and inside access to the attached garage (with upgraded luxury vinyl plank flooring installed in this hallway). Laundry is also located in the basement. With new windows and basement patio door (2016), new roof and siding (2017), and an updated basement bathroom with new flooring and light fixtures (2018), know that you can live in comfort and convenience for years to come! There are two awesome outdoor living spaces featured with this home: a private, fenced-in, and partially covered patio and yard accessible from the basement den, and the spacious deck accessible from the family room, with great seating space and scenic vantages. Living at 6580 Irvin Ct, you will be in a wonderfully central spot of Alexandria, with plenty of amenities just across the Little River Turnpike; and with near-immediate access to I-395, trips and commutes into D.C. are an easy 20 minutes! There is a lot to get excited about with this well-cared for and move-in ready townhome in beautiful Alexandria, schedule an appointment today!
Location
State VA
County Fairfax
Zoning 212
Rooms
Other Rooms Living Room, Dining Room, Primary Bedroom, Bedroom 2, Bedroom 3, Kitchen, Family Room, Den, Basement, Foyer, Laundry, Utility Room, Primary Bathroom, Full Bath, Half Bath
Basement Fully Finished, Connecting Stairway, Full, Heated, Improved, Garage Access, Interior Access, Outside Entrance, Rear Entrance, Walkout Level, Windows
Interior
Interior Features Ceiling Fan(s), Walk-in Closet(s), Window Treatments
Hot Water Natural Gas
Heating Forced Air
Cooling Ceiling Fan(s), Central A/C
Fireplaces Number 1
Fireplace Y
Heat Source Natural Gas
Laundry Basement
Exterior
Exterior Feature Deck(s)
Parking Features Garage - Front Entry, Inside Access, Garage Door Opener
Garage Spaces 2.0
Water Access N
Accessibility None
Porch Deck(s)
Attached Garage 1
Total Parking Spaces 2
Garage Y
Building
Lot Description Backs to Trees, Rear Yard
Story 4
Sewer Public Sewer
Water Public
Architectural Style Colonial
Level or Stories 4
Additional Building Above Grade, Below Grade
New Construction N
Schools
School District Fairfax County Public Schools
Others
HOA Fee Include Trash,Snow Removal
Senior Community No
Tax ID 0721 30 0043
Ownership Fee Simple
SqFt Source Assessor
Security Features Security System
Special Listing Condition Standard
Read Less
Want to know what your home might be worth? Contact us for a FREE valuation!

Our team is ready to help you sell your home for the highest possible price ASAP

Bought with Kristina Bianchetta • Pearson Smith Realty, LLC





