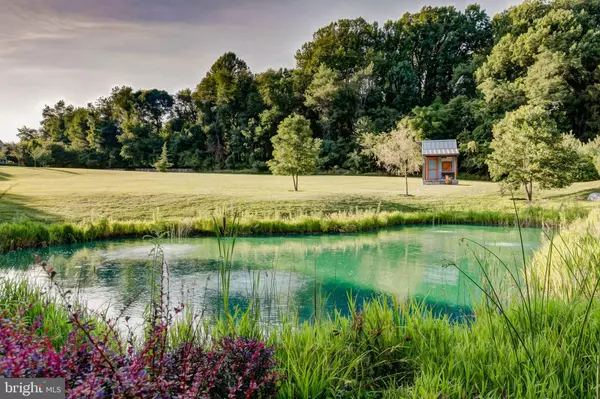$3,150,000
$3,199,880
1.6%For more information regarding the value of a property, please contact us for a free consultation.
6935 WESTCOTT PL Clarksville, MD 21029
6 Beds
10 Baths
9,732 SqFt
Key Details
Sold Price $3,150,000
Property Type Single Family Home
Sub Type Detached
Listing Status Sold
Purchase Type For Sale
Square Footage 9,732 sqft
Price per Sqft $323
Subdivision Clarksville Hunt
MLS Listing ID MDHW2002216
Sold Date 08/31/21
Style Traditional
Bedrooms 6
Full Baths 8
Half Baths 2
HOA Y/N N
Abv Grd Liv Area 7,672
Originating Board BRIGHT
Year Built 2005
Annual Tax Amount $23,648
Tax Year 2020
Lot Size 12.960 Acres
Acres 12.96
Property Description
OPEN HOUSE 8/7 FROM 12PM-2PM. Live authentically. Belle Farm. Magnificent modern farmhouse punctuated by architecturally distinctive Porte Cochere on 13+/- acres of supreme privacy. Enchanting English style gardens with grass steps that take you to a hidden garden door. Charming reclaimed cabin overlooking picturesque aerated pond. Expansive stone terrace with Napa style pergola and outdoor fireplace that beckons you for al fresco dining just steps from your wine cellar. Crisp, white, sophisticated cooking space that's visually connected to layers of entertaining spaces. Adirondack inspired glass porch invites you to relax and take in the panoramic views. Stunning great room with curved walls of glass and beamed ceiling. Ultimate mudroom and pantry. Sumptuous owners suite with decadent his and hers dressing areas and baths. Self-contained guest house with 2 bedrooms and 1.5 bathrooms. Light-filled lower level complete with gym, five-star theater, restaurant-style bar and glass gathering space for extraordinary entertaining. A peaceful sanctuary. Embrace the stillness and the feeling of being many many miles away yet just minutes to everywhere you want to be. Spectacular private family compound. The art of uniting human and home. Please book your appointments in advance, in the event the seller chooses to go active earlier we will notify you.
Location
State MD
County Howard
Zoning RRDEO
Rooms
Basement Fully Finished
Main Level Bedrooms 1
Interior
Hot Water Natural Gas
Heating Forced Air
Cooling Central A/C, Zoned
Fireplaces Number 3
Heat Source Natural Gas
Exterior
Parking Features Inside Access, Garage - Rear Entry
Garage Spaces 4.0
Water Access N
Accessibility None
Attached Garage 4
Total Parking Spaces 4
Garage Y
Building
Story 3
Sewer Septic Exists
Water Well
Architectural Style Traditional
Level or Stories 3
Additional Building Above Grade, Below Grade
New Construction N
Schools
School District Howard County Public School System
Others
Senior Community No
Tax ID 1405439213
Ownership Fee Simple
SqFt Source Assessor
Special Listing Condition Standard
Read Less
Want to know what your home might be worth? Contact us for a FREE valuation!

Our team is ready to help you sell your home for the highest possible price ASAP

Bought with Jeffrey W Gavin • O'Conor, Mooney & Fitzgerald





