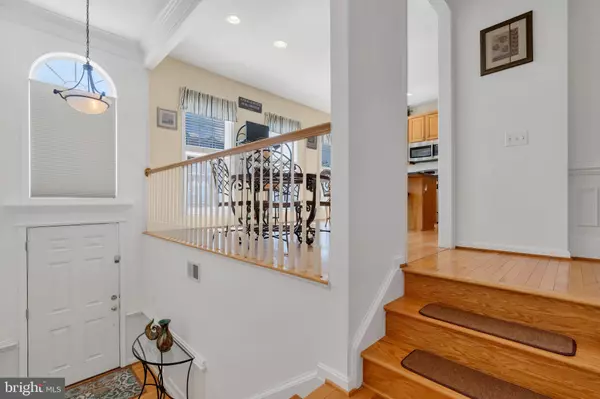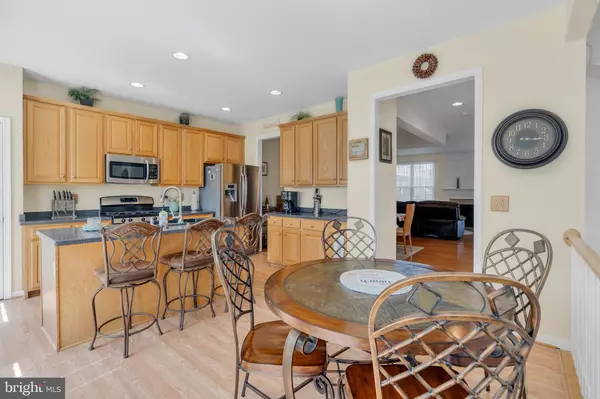$585,000
$599,999
2.5%For more information regarding the value of a property, please contact us for a free consultation.
22680 SIMONET BLANC TER Ashburn, VA 20148
3 Beds
4 Baths
2,448 SqFt
Key Details
Sold Price $585,000
Property Type Townhouse
Sub Type Interior Row/Townhouse
Listing Status Sold
Purchase Type For Sale
Square Footage 2,448 sqft
Price per Sqft $238
Subdivision Loudoun Parkway Center
MLS Listing ID VALO440548
Sold Date 08/26/21
Style Traditional
Bedrooms 3
Full Baths 2
Half Baths 2
HOA Fees $106/qua
HOA Y/N Y
Abv Grd Liv Area 2,448
Originating Board BRIGHT
Year Built 2003
Annual Tax Amount $4,791
Tax Year 2021
Lot Size 2,614 Sqft
Acres 0.06
Property Description
Premium lot backing to woods! This meticulously maintained home offers 3 spacious bedrooms, 2 full and 2 half baths, plus a finished lower level and a 2-car garage! The main level has sparkling hardwood flooring throughout, abundant natural light, formal living and dining space, a kitchen with a breakfast bar, stainless appliances, and a gas stove. Open concept dining and living space with a gas fireplace. The deck is just off the living room and it is perfect for your morning coffee or evening wine. The upper level with brand new carpet offers 3 spacious bedrooms, a hall full bath, and a large owners suite with a walk-in closet and luxury bath with soaking tub and separate shower. The lower-level recreation room is perfect for entertaining or can be turned into a fourth bedroom with a full bath. From the lower level, walk out to the rear patio and landscaped yard. Spacious 2 car garage. Ideally located just minutes from the Greenway, Loudoun Station Metro, shops, restaurants, and more. Just steps to the tot lot and community pool, tennis & basketball courts. Plenty of guest parking!
Location
State VA
County Loudoun
Zoning 05
Rooms
Other Rooms Living Room, Dining Room, Primary Bedroom, Bedroom 2, Kitchen, Laundry, Recreation Room, Bathroom 3, Primary Bathroom, Full Bath, Half Bath
Basement Fully Finished, Walkout Level
Interior
Interior Features Carpet, Combination Dining/Living, Combination Kitchen/Dining, Dining Area, Family Room Off Kitchen, Kitchen - Eat-In, Walk-in Closet(s), Wood Floors, Window Treatments, Primary Bath(s), Kitchen - Table Space
Hot Water Natural Gas
Heating Forced Air
Cooling Central A/C
Flooring Hardwood, Carpet
Fireplaces Number 1
Fireplaces Type Mantel(s), Screen, Wood
Equipment Dishwasher, Disposal, Dryer, Washer, Oven/Range - Gas, Refrigerator, Icemaker, Microwave
Fireplace Y
Appliance Dishwasher, Disposal, Dryer, Washer, Oven/Range - Gas, Refrigerator, Icemaker, Microwave
Heat Source Natural Gas
Exterior
Exterior Feature Deck(s), Patio(s)
Parking Features Garage - Front Entry
Garage Spaces 2.0
Amenities Available Basketball Courts, Jog/Walk Path, Pool - Outdoor, Swimming Pool, Tot Lots/Playground, Tennis Courts
Water Access N
Roof Type Architectural Shingle
Accessibility None
Porch Deck(s), Patio(s)
Attached Garage 2
Total Parking Spaces 2
Garage Y
Building
Lot Description Backs to Trees
Story 3
Sewer Public Sewer
Water Public
Architectural Style Traditional
Level or Stories 3
Additional Building Above Grade, Below Grade
Structure Type 2 Story Ceilings,9'+ Ceilings,Tray Ceilings,Vaulted Ceilings
New Construction N
Schools
Elementary Schools Moorefield Station
Middle Schools Stone Hill
High Schools Rock Ridge
School District Loudoun County Public Schools
Others
HOA Fee Include Common Area Maintenance,Management,Pool(s),Trash
Senior Community No
Tax ID 090278519000
Ownership Fee Simple
SqFt Source Assessor
Special Listing Condition Standard
Read Less
Want to know what your home might be worth? Contact us for a FREE valuation!

Our team is ready to help you sell your home for the highest possible price ASAP

Bought with Taylor Tolbert • Pearson Smith Realty, LLC





