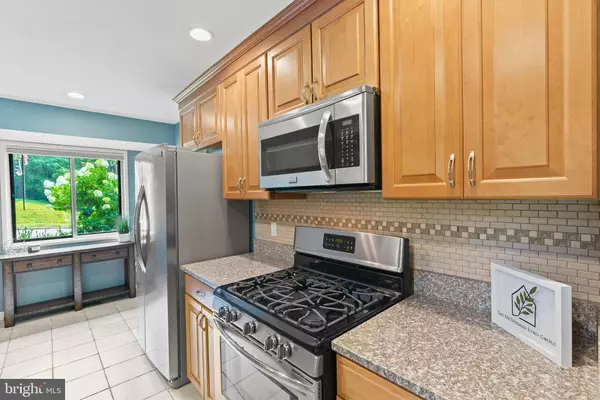$823,000
$799,000
3.0%For more information regarding the value of a property, please contact us for a free consultation.
8809 BURBANK RD Annandale, VA 22003
4 Beds
3 Baths
2,414 SqFt
Key Details
Sold Price $823,000
Property Type Single Family Home
Sub Type Detached
Listing Status Sold
Purchase Type For Sale
Square Footage 2,414 sqft
Price per Sqft $340
Subdivision Truro
MLS Listing ID VAFX2009612
Sold Date 08/20/21
Style Contemporary
Bedrooms 4
Full Baths 3
HOA Fees $21/ann
HOA Y/N Y
Abv Grd Liv Area 1,414
Originating Board BRIGHT
Year Built 1972
Annual Tax Amount $8,285
Tax Year 2021
Lot Size 0.265 Acres
Acres 0.26
Property Description
Welcome Home to 8809 Burbank Road in the highly sought-after and one-of-a-kind neighborhood of Truro, residing in Annandale and bordering Springfield, Burke & Fairfax! This gorgeous contemporary home boasts vaulted ceilings, huge floor-to-ceiling windows, a large screened-in porch, wet bar & office combo, bonus room, 4 bedrooms, and 3 full baths. Professionally landscaped yard within the Woodson school district, HWH (2019), HVAC (2014), wired for and includes gas generator, & new attic insulation. Don't forget about the Truro trails throughout the neighborhood offering walking paths, creeks & bridges, and the perfect amount of nature!
Location
State VA
County Fairfax
Zoning 121
Rooms
Other Rooms Living Room, Dining Room, Primary Bedroom, Bedroom 2, Bedroom 3, Bedroom 4, Kitchen, Family Room, Foyer, Laundry, Mud Room, Office, Recreation Room, Storage Room, Primary Bathroom, Full Bath, Screened Porch
Basement Connecting Stairway, Daylight, Full, Full, Fully Finished, Heated, Improved, Interior Access, Outside Entrance, Rear Entrance, Walkout Level, Windows
Main Level Bedrooms 3
Interior
Hot Water Natural Gas
Heating Central, Forced Air
Cooling Ceiling Fan(s), Central A/C
Fireplaces Number 1
Fireplace Y
Heat Source Natural Gas
Exterior
Parking Features Additional Storage Area, Garage - Front Entry, Garage Door Opener, Inside Access
Garage Spaces 3.0
Utilities Available Cable TV Available, Electric Available, Natural Gas Available, Phone Available, Sewer Available, Water Available
Amenities Available Club House, Community Center, Jog/Walk Path, Non-Lake Recreational Area, Pool Mem Avail
Water Access N
View Garden/Lawn
Accessibility None
Attached Garage 1
Total Parking Spaces 3
Garage Y
Building
Story 2
Sewer Public Sewer
Water Public
Architectural Style Contemporary
Level or Stories 2
Additional Building Above Grade, Below Grade
New Construction N
Schools
Elementary Schools Wakefield Forest
Middle Schools Frost
High Schools Woodson
School District Fairfax County Public Schools
Others
HOA Fee Include Common Area Maintenance,Pool(s),Road Maintenance
Senior Community No
Tax ID 0701 12 0234
Ownership Fee Simple
SqFt Source Assessor
Acceptable Financing Cash, Conventional, VA, Other
Listing Terms Cash, Conventional, VA, Other
Financing Cash,Conventional,VA,Other
Special Listing Condition Standard
Read Less
Want to know what your home might be worth? Contact us for a FREE valuation!

Our team is ready to help you sell your home for the highest possible price ASAP

Bought with Hongying Song • Fairfax Realty of Tysons





