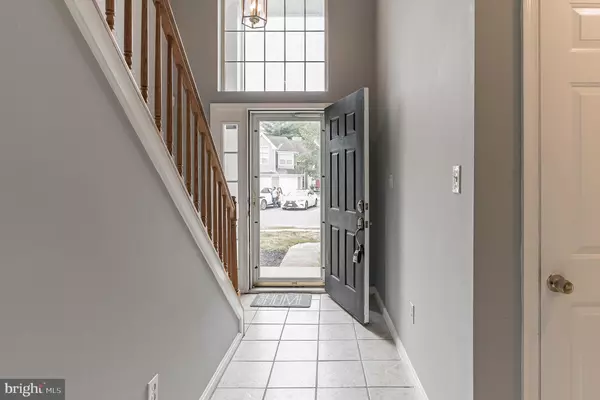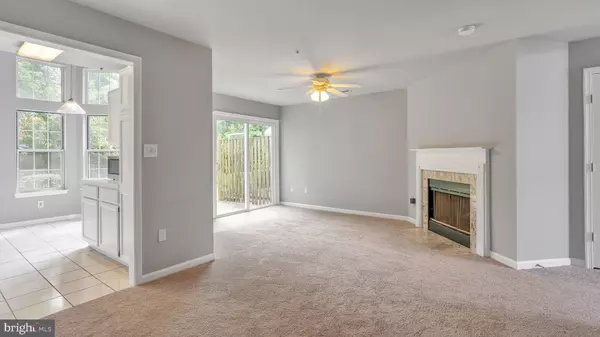$255,000
$249,900
2.0%For more information regarding the value of a property, please contact us for a free consultation.
4855 KING JOHN WAY #254 Upper Marlboro, MD 20772
2 Beds
3 Baths
1,392 SqFt
Key Details
Sold Price $255,000
Property Type Condo
Sub Type Condo/Co-op
Listing Status Sold
Purchase Type For Sale
Square Footage 1,392 sqft
Price per Sqft $183
Subdivision Kings Council
MLS Listing ID MDPG2005292
Sold Date 08/26/21
Style Contemporary
Bedrooms 2
Full Baths 2
Half Baths 1
Condo Fees $275/mo
HOA Y/N N
Abv Grd Liv Area 1,392
Originating Board BRIGHT
Year Built 1992
Annual Tax Amount $2,769
Tax Year 2020
Property Description
COME FALL IN LOVE WITH THIS CONTEMPORARY HOME. RECENTLY UPDATED 2-LEVEL, 2 LARGE BEDROOMS, 2.5 BATHROOMS WITH A 1-CAR ATTACHED GARAGE. FRESHLY PAINTED, NEW CARPET THROUGHOUT, NEW STAINLESSSTEEL APPLIANCES, WOOD BURNING FIREPLACE AND STACKABLE WASHER/DRYER. PERFECT FOR ROOMMATES. NOT FHA APPROVED REQUIRES 10% DOWNPAYMENT DUE TO HIGH DELINQUENCY RATE. 1-YEAR CINCH HOME WARRANTY POLICY PAID BY SELLER. SELLER PREFERS UNIVERSAL TITLE, UPPER MARLBORO, MD.
Location
State MD
County Prince Georges
Zoning RU
Interior
Hot Water Electric
Heating Central
Cooling Central A/C, Ceiling Fan(s)
Fireplaces Number 1
Fireplaces Type Brick, Wood
Equipment Dishwasher, Disposal, Exhaust Fan, Microwave, Oven/Range - Electric, Range Hood, Refrigerator, Washer/Dryer Stacked
Fireplace Y
Appliance Dishwasher, Disposal, Exhaust Fan, Microwave, Oven/Range - Electric, Range Hood, Refrigerator, Washer/Dryer Stacked
Heat Source Electric
Exterior
Parking Features Garage - Front Entry
Garage Spaces 1.0
Utilities Available Electric Available
Amenities Available Pool - Outdoor, Tot Lots/Playground
Water Access N
Accessibility None
Attached Garage 1
Total Parking Spaces 1
Garage Y
Building
Story 2
Sewer Community Septic Tank, Private Septic Tank
Water Public
Architectural Style Contemporary
Level or Stories 2
Additional Building Above Grade, Below Grade
New Construction N
Schools
School District Prince George'S County Public Schools
Others
Pets Allowed Y
HOA Fee Include Common Area Maintenance,Pool(s),Road Maintenance,Snow Removal
Senior Community No
Tax ID 17030219246
Ownership Condominium
Acceptable Financing Conventional, Cash, VA
Horse Property N
Listing Terms Conventional, Cash, VA
Financing Conventional,Cash,VA
Special Listing Condition Standard
Pets Allowed Breed Restrictions
Read Less
Want to know what your home might be worth? Contact us for a FREE valuation!

Our team is ready to help you sell your home for the highest possible price ASAP

Bought with Selea Andrews • RE/MAX Progressive





