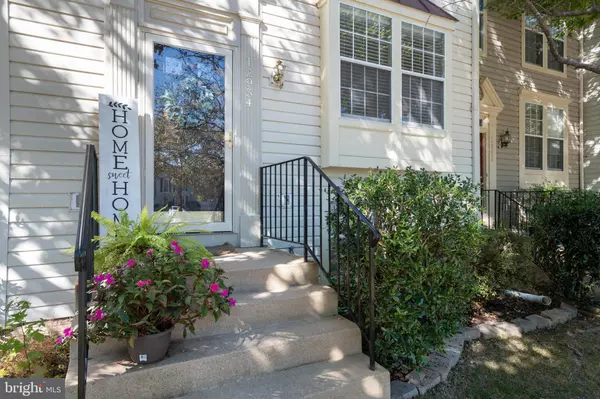$370,000
$360,000
2.8%For more information regarding the value of a property, please contact us for a free consultation.
12954 FREESTONE CT Woodbridge, VA 22192
3 Beds
4 Baths
1,790 SqFt
Key Details
Sold Price $370,000
Property Type Townhouse
Sub Type Interior Row/Townhouse
Listing Status Sold
Purchase Type For Sale
Square Footage 1,790 sqft
Price per Sqft $206
Subdivision Old Bridge Estates
MLS Listing ID VAPW2010882
Sold Date 12/06/21
Style Colonial
Bedrooms 3
Full Baths 2
Half Baths 2
HOA Fees $86/qua
HOA Y/N Y
Abv Grd Liv Area 1,220
Originating Board BRIGHT
Year Built 1993
Annual Tax Amount $3,158
Tax Year 2017
Lot Size 1,599 Sqft
Acres 0.04
Property Description
From the moment you walk in the door, you will feel at home! Come fall in love with this amazing 3 Bedroom, 4 Bathroom (2 Full and 2 Half) Home! 12954 Freestone Court has been meticulously cared for and kept. The open concept floor plan on the main level is warm and inviting and perfect for entertaining! Plenty of sunshine in this wonderful space! The deck off of the dining room is perfect for relaxing after work. The fenced-in back yard provides a private space for the kids or pets to play. The Primary Bedroom on the upper level has a walk-in closet and Bedrooms 2 and 3 are spacious also. The lower level has brand new laminate flooring and a wood burning fireplace for those cold winter evenings that are soon to come! This spacious multi-purpose room on the lower level Please would be an awesome rec-room, play room, theatre room, or family room. The possibilities are unlimited! This one is move-in ready and won't last long! Don't let it get away!
Location
State VA
County Prince William
Zoning R6
Rooms
Other Rooms Living Room, Dining Room, Primary Bedroom, Bedroom 2, Bedroom 3, Kitchen, Game Room, Basement, Foyer
Basement Outside Entrance, Rear Entrance, Sump Pump, Full, Daylight, Partial, Heated, English
Interior
Interior Features Combination Kitchen/Dining, Kitchen - Island, Other, Dining Area, Crown Moldings, Primary Bath(s), Wainscotting, Wood Floors, Floor Plan - Traditional
Hot Water Natural Gas
Heating Central
Cooling Central A/C, Ceiling Fan(s)
Fireplaces Number 1
Fireplaces Type Gas/Propane, Mantel(s)
Equipment Dishwasher, Disposal, Dryer, Microwave, Oven/Range - Electric, Washer, Water Heater, Refrigerator
Fireplace Y
Window Features Insulated
Appliance Dishwasher, Disposal, Dryer, Microwave, Oven/Range - Electric, Washer, Water Heater, Refrigerator
Heat Source Natural Gas
Exterior
Exterior Feature Deck(s)
Parking On Site 2
Fence Rear
Amenities Available Swimming Pool, Tot Lots/Playground, Tennis Courts
Water Access N
Roof Type Asphalt
Street Surface Black Top
Accessibility None
Porch Deck(s)
Garage N
Building
Lot Description Backs to Trees, Cul-de-sac, No Thru Street
Story 3
Foundation Concrete Perimeter
Sewer Public Sewer
Water Public
Architectural Style Colonial
Level or Stories 3
Additional Building Above Grade, Below Grade
Structure Type Dry Wall
New Construction N
Schools
School District Prince William County Public Schools
Others
HOA Fee Include Snow Removal,Trash
Senior Community No
Tax ID 105651
Ownership Fee Simple
SqFt Source Estimated
Security Features Smoke Detector
Acceptable Financing Conventional, FHA, VA
Listing Terms Conventional, FHA, VA
Financing Conventional,FHA,VA
Special Listing Condition Standard
Read Less
Want to know what your home might be worth? Contact us for a FREE valuation!

Our team is ready to help you sell your home for the highest possible price ASAP

Bought with Bonnie Lynn Morgan • Weichert, REALTORS





