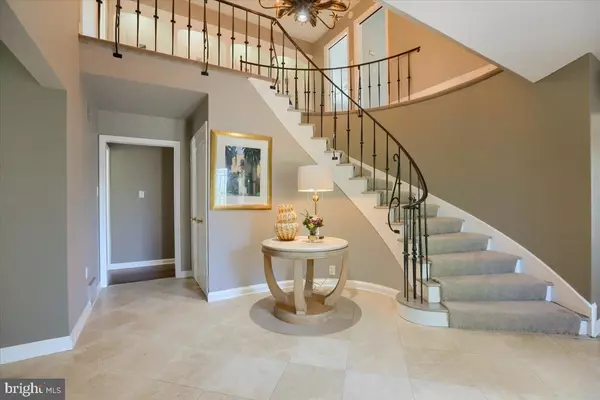$910,000
$899,900
1.1%For more information regarding the value of a property, please contact us for a free consultation.
2103 SYCAMORE DR Harrisburg, PA 17112
5 Beds
4 Baths
6,147 SqFt
Key Details
Sold Price $910,000
Property Type Single Family Home
Sub Type Detached
Listing Status Sold
Purchase Type For Sale
Square Footage 6,147 sqft
Price per Sqft $148
Subdivision Colonial Crest
MLS Listing ID PADA2004196
Sold Date 12/01/21
Style Traditional
Bedrooms 5
Full Baths 3
Half Baths 1
HOA Y/N N
Abv Grd Liv Area 4,947
Originating Board BRIGHT
Year Built 1971
Annual Tax Amount $8,925
Tax Year 2021
Lot Size 1.170 Acres
Acres 1.17
Property Description
You will not believe that this home is located in the suburbs! This Estate has been in the family for years and has continued to be enhanced and enjoyed season to season. When you view the photos you will see that this amazing property is great for entertaining as well as a place to bring you peace and tranquility! The street view gives a small glimpse of what awaits you inside...set back from the street giving you utmost privacy. Take a stroll up the magnificent walk to be welcomed by a gracious courtyard and handsome front door. Open the door to just take it all in...from the curved stairwell, open foyer, spaciousness plus all of the textures and architectural design will make the home tour exquisite...honestly.
Stan Custer, a longtime quality builder, built this home - you can certainly tell it from the details handsome stone, rustic wood, large room sizes, fantastic floorplan/layout and thoughtful storage throughout are his signature.
If you have to work from your home, the first floor office/study is perfect! The lower level is finished paying attention to details-very cozy and inviting great area to play a little pool, games, listen to music or exercise, you can have it all. The main floor is expansive and so perfect for entertaining...when you start to enter the family room, the wall of beautiful windows and glass door gives you the best views of the private oasis complete with 10' concrete pool, entertaining/relaxing areas, hot tub, pool house and lovely lawns to enjoy reading a book by the trees if you wish all while feeling the breeze of the fall days.
Going back into the home you will find a gourmet kitchen with lots of storage...the warm woods, double ovens, gas cooktop and extensive eating areas will be the place that you can create fantastic meals! Off of the kitchen dining area you will find a handsome game room...rustic woods, cathedral ceilings, and view of the upstairs loft. From this room you can take the stairs up to the loft to find all the fantastic space /storage that is tucked away. You will also find the 4 spacious bedrooms complete with walk in closets, Jack & Jill baths plus pocket doors utilizing the unique design from the builder.
Take a stroll through the breezeway to the oversized 3 car detached garage to find ultimate storage plus a storage shed as well as lots of parking for your family/guests who come for a "staycation" visit!
If you are looking for a magnificent property that you can call your own special retreat...this may be it!
Call for your private showing today-you will not be disappointed.
Location
State PA
County Dauphin
Area Lower Paxton Twp (14035)
Zoning RESIDENTIAL
Rooms
Other Rooms Living Room, Dining Room, Primary Bedroom, Bedroom 2, Bedroom 3, Bedroom 4, Kitchen, Game Room, Foyer, Great Room, Loft, Other, Office, Bathroom 1, Bathroom 2, Primary Bathroom, Half Bath
Basement Full, Heated, Interior Access, Partially Finished, Sump Pump, Outside Entrance
Main Level Bedrooms 1
Interior
Interior Features Bar, Breakfast Area, Built-Ins, Carpet, Ceiling Fan(s), Chair Railings, Crown Moldings, Curved Staircase, Dining Area, Double/Dual Staircase, Entry Level Bedroom, Exposed Beams, Family Room Off Kitchen, Floor Plan - Open, Formal/Separate Dining Room, Kitchen - Gourmet, Kitchen - Island, Pantry, Primary Bath(s), Recessed Lighting, Soaking Tub, Stall Shower, Tub Shower, Wainscotting, Walk-in Closet(s), WhirlPool/HotTub, Wood Floors
Hot Water Electric, Natural Gas
Heating Forced Air, Zoned
Cooling Central A/C, Zoned
Flooring Carpet, Ceramic Tile, Engineered Wood
Fireplaces Number 1
Fireplaces Type Gas/Propane, Stone
Equipment Cooktop - Down Draft, Dishwasher, Disposal, Dryer, Oven - Double, Oven - Wall, Refrigerator, Range Hood, Stainless Steel Appliances, Washer, Trash Compactor, Water Heater
Fireplace Y
Appliance Cooktop - Down Draft, Dishwasher, Disposal, Dryer, Oven - Double, Oven - Wall, Refrigerator, Range Hood, Stainless Steel Appliances, Washer, Trash Compactor, Water Heater
Heat Source Natural Gas
Laundry Main Floor
Exterior
Exterior Feature Breezeway, Patio(s), Wrap Around
Parking Features Garage - Front Entry, Garage Door Opener, Oversized
Garage Spaces 9.0
Fence Privacy, Vinyl
Pool Concrete, In Ground
Water Access N
View Garden/Lawn, Trees/Woods
Roof Type Architectural Shingle
Accessibility Level Entry - Main
Porch Breezeway, Patio(s), Wrap Around
Total Parking Spaces 9
Garage Y
Building
Story 2
Foundation Block, Crawl Space, Active Radon Mitigation
Sewer Public Sewer
Water Public
Architectural Style Traditional
Level or Stories 2
Additional Building Above Grade, Below Grade
New Construction N
Schools
Elementary Schools North Side
Middle Schools Linglestown
High Schools Central Dauphin
School District Central Dauphin
Others
Senior Community No
Tax ID 35-009-076-000-0000
Ownership Fee Simple
SqFt Source Estimated
Acceptable Financing Cash, Conventional
Listing Terms Cash, Conventional
Financing Cash,Conventional
Special Listing Condition Standard
Read Less
Want to know what your home might be worth? Contact us for a FREE valuation!

Our team is ready to help you sell your home for the highest possible price ASAP

Bought with BRITTANY GRUVER • Infinity Real Estate





