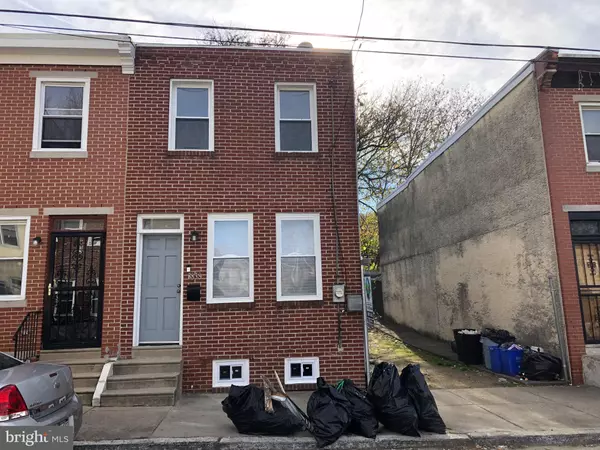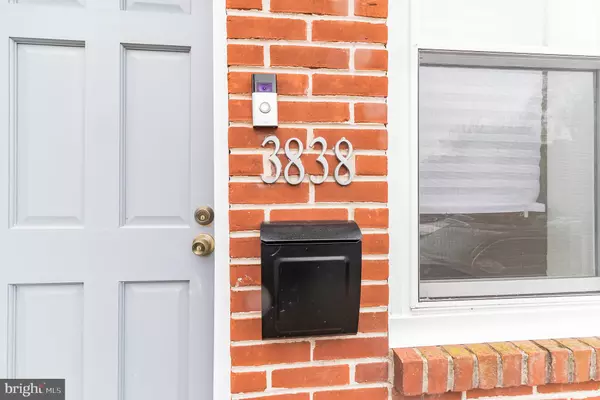$212,000
$219,900
3.6%For more information regarding the value of a property, please contact us for a free consultation.
3838 MOUNT VERNON ST Philadelphia, PA 19104
2 Beds
2 Baths
1,134 SqFt
Key Details
Sold Price $212,000
Property Type Townhouse
Sub Type End of Row/Townhouse
Listing Status Sold
Purchase Type For Sale
Square Footage 1,134 sqft
Price per Sqft $186
Subdivision Mantua
MLS Listing ID PAPH2039114
Sold Date 06/03/22
Style Traditional,Straight Thru
Bedrooms 2
Full Baths 1
Half Baths 1
HOA Y/N N
Abv Grd Liv Area 934
Originating Board BRIGHT
Year Built 1930
Annual Tax Amount $1,632
Tax Year 2022
Lot Size 1,008 Sqft
Acres 0.02
Lot Dimensions 14.00 x 72.00
Property Description
HUGE PRICE ADJUSTMENT! Welcome to your NEW HOME this NEW YEAR in the fast transforming Mantua section of West Philadelphia where you can see many ongoing developments both industrial and residential! 3838 Mount Vernon is totally rehabbed with a new HVAC, a new kitchen with stainless appliances, new bathrooms, a semi-finished basement and a decent size wood-fenced backyard. The property is for first-time home Buyers or for Investors wanting to add to their rental portfolio. There are still some minor work that needs to be done at the property and the Seller is open for negotiation. The property is in close proximity to the University City area, major hospitals (Presbyterian, CHOP, Penn and the VA) and Center City. Easy to show on lockbox. Schedule your showing soon!
Location
State PA
County Philadelphia
Area 19104 (19104)
Zoning RM1
Rooms
Other Rooms Living Room, Bedroom 2, Kitchen, Bedroom 1, Bathroom 1
Basement Heated, Improved, Partially Finished
Interior
Interior Features Combination Kitchen/Dining, Floor Plan - Open, Recessed Lighting
Hot Water Natural Gas
Cooling Central A/C
Equipment Built-In Microwave, Dishwasher, Dryer - Electric, Dryer - Front Loading, Disposal, Exhaust Fan, Oven/Range - Gas, Refrigerator, Stainless Steel Appliances, Washer, Water Heater
Fireplace N
Window Features Double Pane
Appliance Built-In Microwave, Dishwasher, Dryer - Electric, Dryer - Front Loading, Disposal, Exhaust Fan, Oven/Range - Gas, Refrigerator, Stainless Steel Appliances, Washer, Water Heater
Heat Source Natural Gas
Laundry Dryer In Unit, Basement, Washer In Unit
Exterior
Fence Wood
Water Access N
Roof Type Flat
Accessibility None
Garage N
Building
Story 2
Foundation Stone, Slab
Sewer Public Sewer
Water Public
Architectural Style Traditional, Straight Thru
Level or Stories 2
Additional Building Above Grade, Below Grade
Structure Type Dry Wall
New Construction N
Schools
School District The School District Of Philadelphia
Others
Senior Community No
Tax ID 242065700
Ownership Fee Simple
SqFt Source Assessor
Acceptable Financing Cash, Conventional, FHA, VA
Listing Terms Cash, Conventional, FHA, VA
Financing Cash,Conventional,FHA,VA
Special Listing Condition Standard
Read Less
Want to know what your home might be worth? Contact us for a FREE valuation!

Our team is ready to help you sell your home for the highest possible price ASAP

Bought with Lousy St Vil • Mosaic Brokerage Group, LLC





