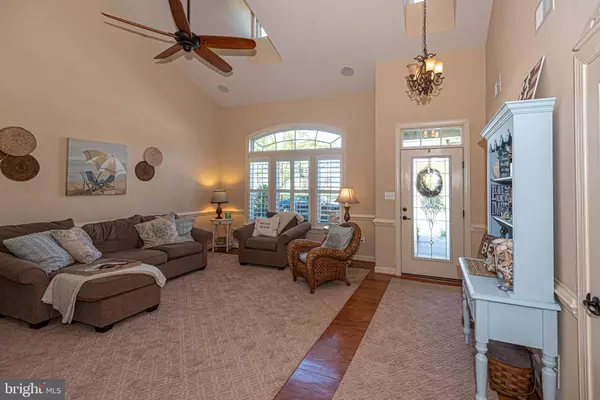$550,000
$559,500
1.7%For more information regarding the value of a property, please contact us for a free consultation.
30164 TANAGER DR #205B Ocean View, DE 19970
5 Beds
3 Baths
2,808 SqFt
Key Details
Sold Price $550,000
Property Type Condo
Sub Type Condo/Co-op
Listing Status Sold
Purchase Type For Sale
Square Footage 2,808 sqft
Price per Sqft $195
Subdivision Bay Forest Club
MLS Listing ID DESU2000085
Sold Date 02/04/22
Style Villa,Coastal
Bedrooms 5
Full Baths 2
Half Baths 1
Condo Fees $233/mo
HOA Fees $273/mo
HOA Y/N Y
Abv Grd Liv Area 2,808
Originating Board BRIGHT
Year Built 2009
Annual Tax Amount $1,177
Tax Year 2021
Property Description
A luxurious and sophisticated villa located in the well established, sought after amenity rich community of Bay Forest Club. This impressive villa with a garage offers amazing finishes and upgrades. As you enter the front door you will see the dramatic 2 story living area with special wood treatments on the upper wall plus hardwood floors. Off the living room, you will see the formal dining room area with a fabulous wet bar and then into the gourmet kitchen with center island/breakfast bar, granite counter tops, stainless steel appliances, ceramic tile floors, a wood ceiling attraction above the center island and a table space for breakfast or for a quick bite for lunch. Off the kitchen, you will see the morning room with shiplap walls, a great place to watch TV or read a book. Also on the main level, you will find a gorgeous, large primary bedroom with a beautiful tray ceiling and plenty room a king sized bed with side tables and a large dresser and the full bath offers a double sink vanity, a large soaking tub and a separate shower with lovely tile finish. Upstairs you will find 4 additional spacious bedrooms (one does not have a closet or window so you could use it as an office or den area) and a full bathroom that is well appointed. The rear yard is unbelievable with a beautiful custom paver patio area for dining and the built in fire pit with lots of room for friends. The chilly evenings are quickly approaching so bring your marsh mellows for an after dinner treat . Bay Forest is one of the best communities around and offers all types of social activities, outstanding clubhouse with fitness area, 2 wonderful pools, a day dock, tennis/pickleball courts and amazing walking trails. Come today to check out this 1st class community and see for your self, you will not be disappointed.
Location
State DE
County Sussex
Area Baltimore Hundred (31001)
Zoning RC
Rooms
Main Level Bedrooms 1
Interior
Interior Features Kitchen - Island, Crown Moldings, Recessed Lighting, Kitchen - Eat-In, Formal/Separate Dining Room, Chair Railings, Kitchen - Gourmet, Upgraded Countertops, Wet/Dry Bar, Stall Shower, Walk-in Closet(s), Ceiling Fan(s), Carpet, Entry Level Bedroom, Primary Bath(s), Tub Shower, Wainscotting, Window Treatments, Pantry, Soaking Tub
Hot Water 60+ Gallon Tank, Electric
Heating Heat Pump(s)
Cooling Central A/C
Flooring Ceramic Tile, Carpet, Hardwood
Equipment Disposal, Microwave, Oven - Wall, Commercial Range, Dryer - Front Loading, Water Heater, Stainless Steel Appliances, ENERGY STAR Dishwasher, ENERGY STAR Clothes Washer, Washer - Front Loading, Dishwasher, Icemaker, Oven - Double, Oven/Range - Gas, Refrigerator
Furnishings No
Fireplace N
Appliance Disposal, Microwave, Oven - Wall, Commercial Range, Dryer - Front Loading, Water Heater, Stainless Steel Appliances, ENERGY STAR Dishwasher, ENERGY STAR Clothes Washer, Washer - Front Loading, Dishwasher, Icemaker, Oven - Double, Oven/Range - Gas, Refrigerator
Heat Source Electric
Laundry Main Floor
Exterior
Exterior Feature Patio(s)
Parking Features Garage Door Opener, Garage - Front Entry
Garage Spaces 2.0
Utilities Available Cable TV Available, Phone Available
Amenities Available Bike Trail, Community Center, Game Room, Jog/Walk Path, Pier/Dock, Pool - Outdoor, Basketball Courts, Exercise Room, Putting Green, Tennis Courts, Tot Lots/Playground
Water Access N
Roof Type Shingle
Accessibility Doors - Swing In, Low Closet Rods, 36\"+ wide Halls
Porch Patio(s)
Attached Garage 1
Total Parking Spaces 2
Garage Y
Building
Lot Description Partly Wooded
Story 2
Foundation Slab
Sewer Public Sewer
Water Public
Architectural Style Villa, Coastal
Level or Stories 2
Additional Building Above Grade, Below Grade
Structure Type 9'+ Ceilings,Vaulted Ceilings,Tray Ceilings
New Construction N
Schools
School District Indian River
Others
Pets Allowed Y
HOA Fee Include Ext Bldg Maint,Snow Removal,Trash,Common Area Maintenance,Road Maintenance,Lawn Maintenance,Insurance
Senior Community No
Tax ID 134-08.00-831.00-205B
Ownership Fee Simple
SqFt Source Estimated
Security Features Smoke Detector,Carbon Monoxide Detector(s),Security System
Special Listing Condition Standard
Pets Allowed Cats OK, Dogs OK
Read Less
Want to know what your home might be worth? Contact us for a FREE valuation!

Our team is ready to help you sell your home for the highest possible price ASAP

Bought with SUZANNE MACNAB • RE/MAX Coastal





