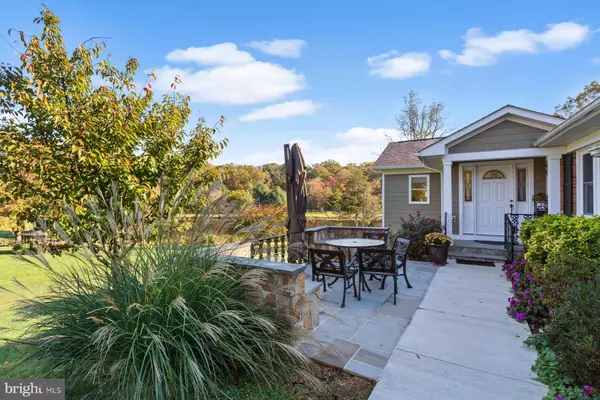$1,100,000
$1,100,000
For more information regarding the value of a property, please contact us for a free consultation.
2737 CALKINS RD Oak Hill, VA 20171
4 Beds
4 Baths
3,530 SqFt
Key Details
Sold Price $1,100,000
Property Type Single Family Home
Sub Type Detached
Listing Status Sold
Purchase Type For Sale
Square Footage 3,530 sqft
Price per Sqft $311
Subdivision Moneys Corner
MLS Listing ID VAFX2026424
Sold Date 01/07/22
Style Ranch/Rambler
Bedrooms 4
Full Baths 4
HOA Fees $33/ann
HOA Y/N Y
Abv Grd Liv Area 2,900
Originating Board BRIGHT
Year Built 1966
Annual Tax Amount $8,031
Tax Year 2021
Lot Size 0.527 Acres
Acres 0.53
Property Description
Welcome to 2737 Calkins Rd, located in Moneys Corner, a unique equestrian community located in the Crossfield ES, Carson MS, and Oakton HS pyramid. This approximately 3600 sqft brick, 2-level rambler style home with updated features awaits your touches to make it your own! Situated on a beautifully landscaped half-acre lot with spectacular lake views, with easy access to the community-owned horse barn and pasture. This well-maintained handicapped assessible home features a modern floor plan with a large formal living room with a fireplace looking out onto the community lake, formal dining room with French doors leading to the rear patio. The eat-in country kitchen has a fireplace, overlooks the dining room, connects to the living room, has a large center island, custom oak cabinets, granite counter tops, and walks in directly from the 2-car garage. The large sunroom has vaulted ceilings and views of the lake from all sides. The Primary bedroom has a wood burning fireplace, walk-in closet, and a full bath with shower. There is a second primary bedroom and private bath with a tub/shower. The 3rd and 4th bedrooms are spacious and share a hall bath. The lower-level walk-up features a rec room with access to outside, two closets, a full bath, as well as a large storage room. The 2-car garage has plenty of shelving and an automatic garage door opener with an external keypad. Enjoy the views of the lake. The house has a separate electric panel for the portable generator that conveys. The Moneys Corner Association community offers a 14-stall barn with electricity, running water, tack house, fenced-in riding ring, and pastures. Stall fees are $60/month. The community owns 21 acres of common ground throughout the 44-acre subdivision, a stocked lake, a beautiful gazebo, and a dock great for fishing. The annual HOA dues are $400. This neighborhood is a commuter's dream! Close to Fairfax County Parkway, Dulles Toll Road, Routes 28 & 50, I-66, Whiele Metrorail Station, and the soon-to-be-opened Reston Town Center Metrorail Station that is just 2.5 miles away. Offering easy access to Chantilly, Reston, Fairfax, Chantilly, Oakton, and Vienna. Walk to the Reston South Park & Ride and Fox Mill Shopping Center.
Location
State VA
County Fairfax
Zoning 111
Rooms
Other Rooms Living Room, Dining Room, Bedroom 2, Bedroom 3, Bedroom 4, Kitchen, Bedroom 1, Sun/Florida Room, Laundry, Recreation Room, Storage Room
Basement Walkout Stairs, Fully Finished, Side Entrance, Windows, Workshop
Main Level Bedrooms 4
Interior
Interior Features Dining Area, Built-Ins, Entry Level Bedroom, Primary Bath(s), Ceiling Fan(s), Formal/Separate Dining Room, Kitchen - Table Space, Recessed Lighting, Upgraded Countertops, Walk-in Closet(s), Wood Stove, Breakfast Area, Wine Storage, Tub Shower, Stall Shower, Kitchen - Island, Kitchen - Country, Floor Plan - Open, Family Room Off Kitchen, Carpet, Attic
Hot Water Natural Gas
Heating Radiant
Cooling Central A/C
Flooring Carpet, Ceramic Tile, Hardwood
Fireplaces Number 2
Fireplaces Type Brick, Wood, Insert
Equipment Built-In Microwave, Dishwasher, Dryer, Exhaust Fan, Icemaker, Refrigerator, Stove, Washer
Fireplace Y
Window Features Bay/Bow,Screens,Energy Efficient
Appliance Built-In Microwave, Dishwasher, Dryer, Exhaust Fan, Icemaker, Refrigerator, Stove, Washer
Heat Source Natural Gas
Laundry Main Floor
Exterior
Exterior Feature Patio(s)
Parking Features Garage - Side Entry, Inside Access, Oversized
Garage Spaces 4.0
Fence Split Rail
Amenities Available Horse Trails, Pier/Dock, Water/Lake Privileges, Common Grounds, Lake, Picnic Area, Riding/Stables
Water Access Y
Water Access Desc Boat - Non Powered Only,Canoe/Kayak,Fishing Allowed,Private Access,Swimming Allowed
View Pasture, Garden/Lawn, Lake, Panoramic, Scenic Vista
Accessibility Other, Level Entry - Main
Porch Patio(s)
Attached Garage 2
Total Parking Spaces 4
Garage Y
Building
Lot Description Backs - Open Common Area, Pond
Story 2
Foundation Slab
Sewer Septic = # of BR
Water Public
Architectural Style Ranch/Rambler
Level or Stories 2
Additional Building Above Grade, Below Grade
Structure Type Brick,Dry Wall
New Construction N
Schools
Elementary Schools Crossfield
Middle Schools Carson
High Schools Oakton
School District Fairfax County Public Schools
Others
Senior Community No
Tax ID 0263 02 0015
Ownership Fee Simple
SqFt Source Assessor
Horse Property Y
Horse Feature Horses Allowed, Riding Ring, Stable(s)
Special Listing Condition Standard
Read Less
Want to know what your home might be worth? Contact us for a FREE valuation!

Our team is ready to help you sell your home for the highest possible price ASAP

Bought with Julia S Williams • Williams Realty, LLC





