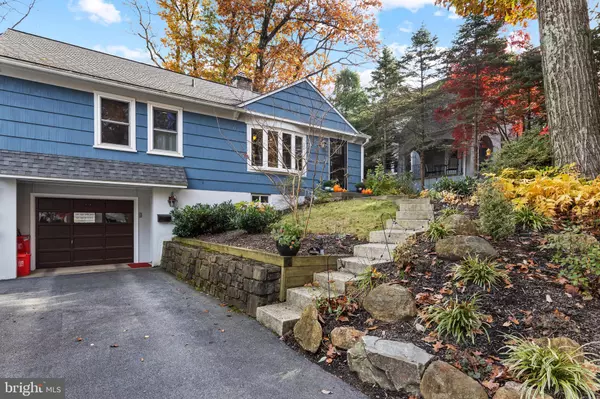$458,000
$399,900
14.5%For more information regarding the value of a property, please contact us for a free consultation.
127 BIDDLE RD Paoli, PA 19301
3 Beds
2 Baths
1,068 SqFt
Key Details
Sold Price $458,000
Property Type Single Family Home
Sub Type Detached
Listing Status Sold
Purchase Type For Sale
Square Footage 1,068 sqft
Price per Sqft $428
Subdivision Valley Hills
MLS Listing ID PACT2011374
Sold Date 01/14/22
Style Ranch/Rambler
Bedrooms 3
Full Baths 1
Half Baths 1
HOA Y/N N
Abv Grd Liv Area 1,068
Originating Board BRIGHT
Year Built 1956
Annual Tax Amount $4,270
Tax Year 2021
Lot Size 10,219 Sqft
Acres 0.23
Lot Dimensions 0.00 x 0.00
Property Description
OFFERS DUE BY SUNDAY 11/21 @ 6:00PM...Incredible curb appeal, awesome outdoor living spaces, maintained and updated, best describes this charming home in ever popular Valley Hills neighborhood of Paoli! Filled with recent improvements to include ; Exterior painting and Roof (2016), maintenance free deck (2018) , irregular shape flagstone patio (2020), HVAC and hot water heater (2014/2015) Perimeter Fencing (2018), Driveway expansion with Belgium block rumble strip (2016) , California Closets (2014), New front door and storm doors, Updated Full Bath (2021), Professionally landscaped gardens and walkways added (2018) and more! Enjoy open concept living and a finished day lit walkout lower level perfect for home office or Sunday football! Do not forget the 1 car attached garage and lower level storage room! This opportunity is for just 1 Lucky Home Buyer so hurry as this one will not last! (Note: Sq.Footage listed is for the main living floor, the day lit lower level with 1/2 bath is additional sq. footage.) All this in a perfect Main Line location , walk to downtown Paoli, and The Paoli train station offering R5 and Amtrak services.
Location
State PA
County Chester
Area Tredyffrin Twp (10343)
Zoning R3
Rooms
Other Rooms Living Room, Dining Room, Primary Bedroom, Bedroom 2, Kitchen, Family Room, Bedroom 1
Basement Full
Main Level Bedrooms 3
Interior
Interior Features Dining Area
Hot Water Natural Gas
Heating Forced Air
Cooling Central A/C
Flooring Wood, Ceramic Tile
Equipment Built-In Range, Dishwasher, Disposal, Refrigerator
Fireplace N
Window Features Energy Efficient,Replacement
Appliance Built-In Range, Dishwasher, Disposal, Refrigerator
Heat Source Natural Gas
Laundry Lower Floor
Exterior
Exterior Feature Patio(s), Deck(s)
Parking Features Garage - Front Entry, Inside Access
Garage Spaces 1.0
Water Access N
Roof Type Shingle
Accessibility None
Porch Patio(s), Deck(s)
Attached Garage 1
Total Parking Spaces 1
Garage Y
Building
Lot Description Rear Yard
Story 2
Foundation Block
Sewer Public Sewer
Water Public
Architectural Style Ranch/Rambler
Level or Stories 2
Additional Building Above Grade, Below Grade
New Construction N
Schools
High Schools Conestoga
School District Tredyffrin-Easttown
Others
Senior Community No
Tax ID 43-09L-0139
Ownership Fee Simple
SqFt Source Assessor
Special Listing Condition Standard
Read Less
Want to know what your home might be worth? Contact us for a FREE valuation!

Our team is ready to help you sell your home for the highest possible price ASAP

Bought with Paul Carr • Long & Foster Real Estate, Inc.





