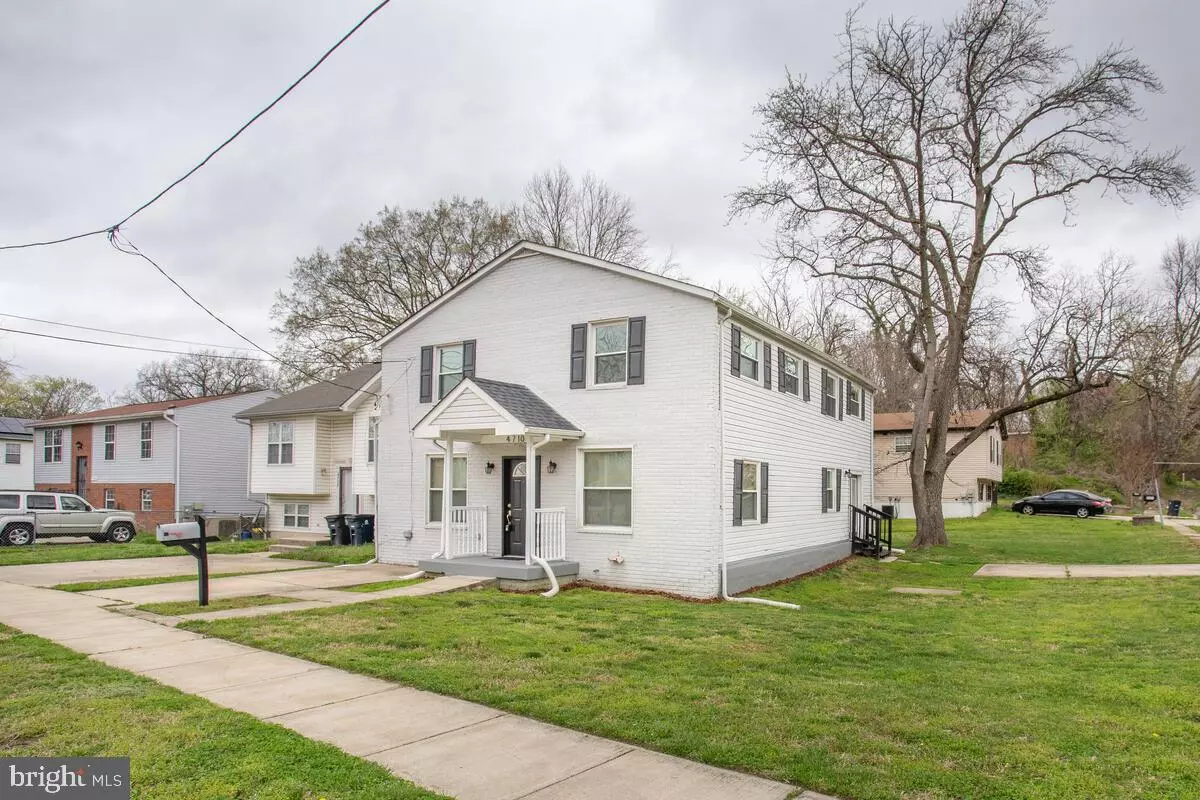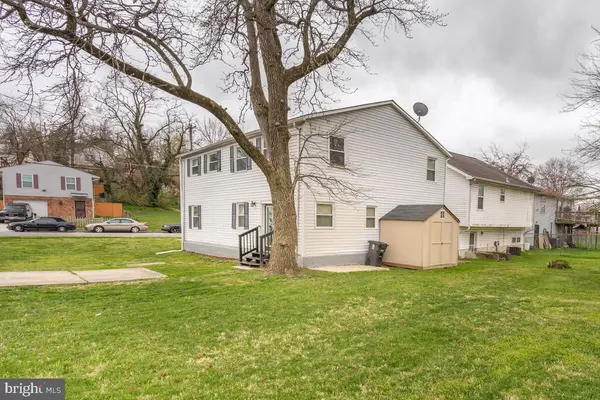$380,000
$365,800
3.9%For more information regarding the value of a property, please contact us for a free consultation.
4710 LEROY GORHAM DR Capitol Heights, MD 20743
5 Beds
4 Baths
2,320 SqFt
Key Details
Sold Price $380,000
Property Type Single Family Home
Sub Type Detached
Listing Status Sold
Purchase Type For Sale
Square Footage 2,320 sqft
Price per Sqft $163
Subdivision Deanwood Park
MLS Listing ID MDPG601338
Sold Date 04/30/21
Style Traditional
Bedrooms 5
Full Baths 3
Half Baths 1
HOA Y/N N
Abv Grd Liv Area 2,320
Originating Board BRIGHT
Year Built 1965
Annual Tax Amount $6,501
Tax Year 2020
Lot Size 6,400 Sqft
Acres 0.15
Property Description
Move-in ready, great condition, 2,320/SF home with 5 bedrooms and 3.5 bathrooms, with ample room for the whole family. Located near the DC line and walking distance to the Deanwood Metro Station and bus lines along Eastern Avenue, this house offers quick access to the whole Metro area. Other nearby neighborhood amenities include: Deanwood Park, Deanwood Recreation Center and Deanwood Aquatic Center. The house has a 1st floor master bedroom and 4 other bedrooms and 2 full bathrooms on the 2nd floor. Located on a corner lot, the house has two driveways and an additional entry into the house via French doors leading to the kitchen. The house was totally renovated in 2012 (reportedly including): gourmet kitchen with stainless steel appliances, mahogany cabinets, granite countertops, recessed lighting, a pantry and breakfast nook. Exotic cherry wood floors, new roof with high-tech ridge venting system and 30-year architectural shingles, all new Energy Star windows, new HVAC system and new wireless security system with one keypad on each floor, custom tiling in the bathrooms, crown molding etc. The house has been freshly painted and new carpet was laid. There is ample closet space. The shed conveys (seller will clear it soon) OPEN HOUSE: Sunday 4/4/21 from 2pm to 4pm. Offer deadline: Monday April 5th at 2PM.
Location
State MD
County Prince Georges
Zoning R55
Rooms
Main Level Bedrooms 1
Interior
Interior Features Breakfast Area, Carpet, Ceiling Fan(s), Crown Moldings, Dining Area, Floor Plan - Traditional, Formal/Separate Dining Room, Kitchen - Eat-In, Kitchen - Island, Recessed Lighting, Wood Floors
Hot Water Electric
Heating Forced Air
Cooling Central A/C
Flooring Hardwood, Carpet
Equipment Built-In Microwave, Dishwasher, Dryer - Electric, Dryer - Front Loading, Microwave, Oven/Range - Electric, Refrigerator, Stainless Steel Appliances, Washer - Front Loading
Fireplace N
Window Features Double Hung,Double Pane,ENERGY STAR Qualified,Replacement
Appliance Built-In Microwave, Dishwasher, Dryer - Electric, Dryer - Front Loading, Microwave, Oven/Range - Electric, Refrigerator, Stainless Steel Appliances, Washer - Front Loading
Heat Source Electric
Laundry Main Floor
Exterior
Garage Spaces 2.0
Utilities Available Cable TV Available, Electric Available, Phone Available
Water Access N
Roof Type Pitched,Architectural Shingle
Accessibility None
Total Parking Spaces 2
Garage N
Building
Lot Description Corner, Level
Story 2
Sewer Public Sewer
Water Public
Architectural Style Traditional
Level or Stories 2
Additional Building Above Grade, Below Grade
Structure Type Dry Wall
New Construction N
Schools
School District Prince George'S County Public Schools
Others
Pets Allowed Y
Senior Community No
Tax ID 17182113652
Ownership Fee Simple
SqFt Source Assessor
Security Features Electric Alarm
Acceptable Financing Cash, Conventional, FHA, FMHA, FNMA, VA
Listing Terms Cash, Conventional, FHA, FMHA, FNMA, VA
Financing Cash,Conventional,FHA,FMHA,FNMA,VA
Special Listing Condition Standard
Pets Allowed No Pet Restrictions
Read Less
Want to know what your home might be worth? Contact us for a FREE valuation!

Our team is ready to help you sell your home for the highest possible price ASAP

Bought with Alexes Haggins • Keller Williams Capital Properties





