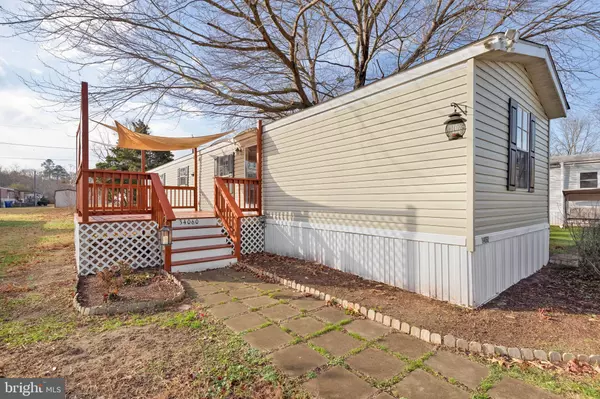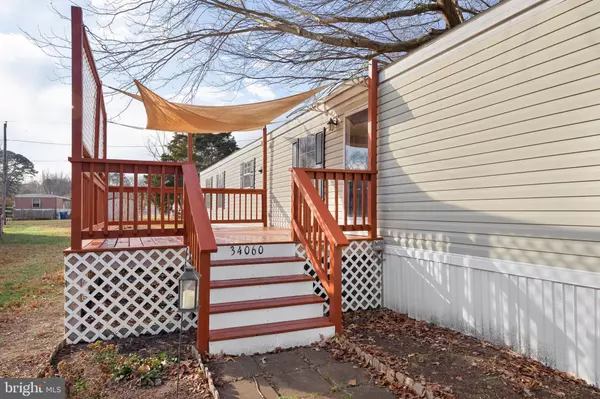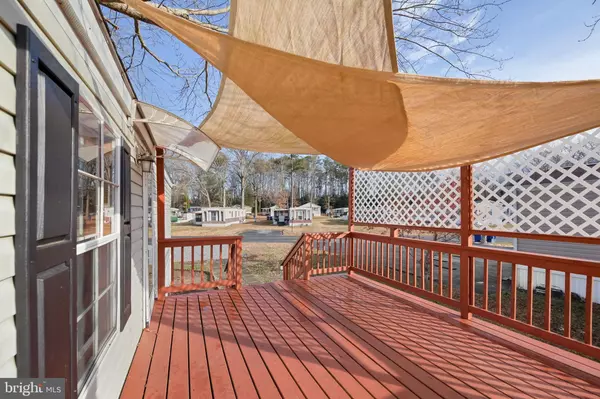$76,000
$79,900
4.9%For more information regarding the value of a property, please contact us for a free consultation.
34060 ORCHID LN #36180 Lewes, DE 19958
2 Beds
2 Baths
1,050 SqFt
Key Details
Sold Price $76,000
Property Type Manufactured Home
Sub Type Manufactured
Listing Status Sold
Purchase Type For Sale
Square Footage 1,050 sqft
Price per Sqft $72
Subdivision Love Creek Park
MLS Listing ID DESU2010766
Sold Date 04/19/22
Style Other
Bedrooms 2
Full Baths 2
HOA Y/N N
Abv Grd Liv Area 1,050
Originating Board BRIGHT
Land Lease Amount 535.0
Land Lease Frequency Monthly
Year Built 2003
Property Description
Welcome to Love Creek! This community has amenities including a playground, marina and boat slips available for rent. The property is a well cared for and updated 2 bedroom 2 full bath manufactured home. The front of the home has a freshly stained front deck and recently filled gravel driveway with 3 parking spots. Stepping inside, the home has vinyl plank flooring throughout the hallway, kitchen and living room. Enjoy the fully updated master bathroom and master bedroom with a walk in closet including shelving. The guest bathroom continues with the updated theme including updated fixtures and vanity. The guest bedroom also has a walk in closet with shelving. The property also includes the shed (pictured). This unit will include upgraded appliances, a new electric heat pump/furnace and new hot water heater installed 2019/2020. Move in ready! Centrally located, 5 miles from the beach and close to schools, restaurants and shopping.
Location
State DE
County Sussex
Area Lewes Rehoboth Hundred (31009)
Zoning RESIDENTAIL
Rooms
Other Rooms Living Room, Dining Room, Primary Bedroom, Kitchen, Laundry, Additional Bedroom
Main Level Bedrooms 2
Interior
Interior Features Breakfast Area, Kitchen - Eat-In
Hot Water Electric
Heating Forced Air
Cooling Central A/C
Flooring Carpet, Vinyl
Equipment Dishwasher, Dryer - Electric, Oven/Range - Electric, Refrigerator, Washer, Water Heater
Fireplace N
Appliance Dishwasher, Dryer - Electric, Oven/Range - Electric, Refrigerator, Washer, Water Heater
Heat Source Electric
Exterior
Utilities Available Cable TV Available, Electric Available, Water Available, Sewer Available, Other
Amenities Available Boat Ramp, Boat Dock/Slip, Cable, Marina/Marina Club, Water/Lake Privileges
Water Access Y
Roof Type Shingle,Asphalt
Accessibility None
Garage N
Building
Lot Description Cleared
Story 1
Foundation Pillar/Post/Pier, Crawl Space
Sewer Gravity Sept Fld
Water Private
Architectural Style Other
Level or Stories 1
Additional Building Above Grade
New Construction N
Schools
School District Cape Henlopen
Others
Senior Community No
Tax ID 334-18.00-32.00-36180
Ownership Land Lease
SqFt Source Estimated
Acceptable Financing Cash
Listing Terms Cash
Financing Cash
Special Listing Condition REO (Real Estate Owned)
Read Less
Want to know what your home might be worth? Contact us for a FREE valuation!

Our team is ready to help you sell your home for the highest possible price ASAP

Bought with Brandon Charles Duran • Coldwell Banker Realty





