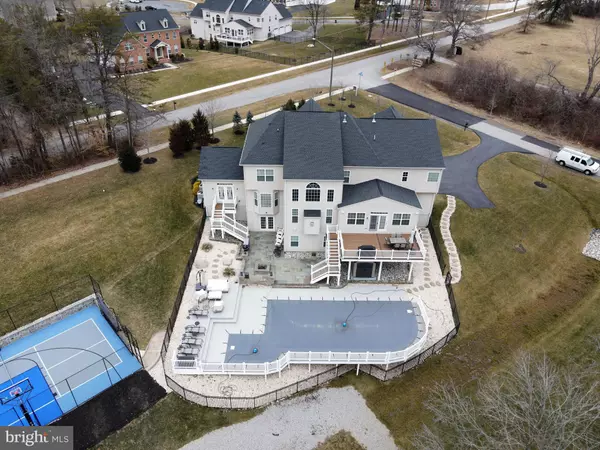$1,399,999
$1,399,999
For more information regarding the value of a property, please contact us for a free consultation.
9405 BETTGE LAKE CT Lorton, VA 22079
5 Beds
5 Baths
8,350 SqFt
Key Details
Sold Price $1,399,999
Property Type Single Family Home
Sub Type Detached
Listing Status Sold
Purchase Type For Sale
Square Footage 8,350 sqft
Price per Sqft $167
Subdivision Lake Hill Farms
MLS Listing ID VAFX1180148
Sold Date 04/09/21
Style Colonial
Bedrooms 5
Full Baths 4
Half Baths 1
HOA Fees $150/mo
HOA Y/N Y
Abv Grd Liv Area 8,350
Originating Board BRIGHT
Year Built 2014
Annual Tax Amount $12,210
Tax Year 2021
Lot Size 0.967 Acres
Acres 0.97
Property Description
Welcome home! This 5 yr old home is better than new and boasts pride of ownership at every corner! Fully cleared 1 acre lot in a great location: 3 miles to Lorton VRE or 4 miles to Woodbridge VRE. Very convenient to major highways: I95, Route 123, Route 1, Fairfax County Parkway. This stately home offers 8350 finished square feet. Massive curved dual stairs welcome you in the two-story foyer leading to a two-story living room. Enjoy quiet cold nights in front of a cozy gas fireplace. Or create your culinary masterpieces in this huge gourmet kitchen with stainless steel appliances, an island with a gas cooktop and a second sink and a room for a breakfast table. Enjoy a morning coffee in the extensive backyard oasis with 2 decks and stunning patio surrounding heated inground swimming pool. In addition to the two-story living room and an awesome kitchen, the main level features a huge Morning room, a separate Conservatory, a spacious office with built-in shelves, a butler's pantry, official living room, a separate dining room and a mud room. You won't want to leave this basement where you can enjoy wet bar with full size refrigerator, dishwasher and disposal, 5th bedroom and a full bath with huge shower surrounded by granite walls. Basement den is perfect for a home gym, or spend the nights in the home theater with surround sound speakers, 130 inch theatre screen, and projector (all convey). Newly installed sports court that includes basketball, volleyball, pop tennis, pickelball, and more. Also conveys playground with climbing wall, slide, swings, and monkey bars. All deck furniture conveys as well as gas grill and charcoal grill (Patio furniture does not convey). Race car driving game and pop-a-shot basketball game in the basement convey. Minimum maintenance yard with irrigation system covering the entire yard. Builder's 10 yr structural warranty transfers to the buyer - started in 2015 when the house was built.
Location
State VA
County Fairfax
Zoning 110
Rooms
Other Rooms Living Room, Dining Room, Primary Bedroom, Bedroom 2, Bedroom 3, Bedroom 4, Bedroom 5, Kitchen, Family Room, Den, Foyer, 2nd Stry Fam Ovrlk, Sun/Florida Room, Great Room, Mud Room, Other, Office, Bathroom 2, Primary Bathroom, Full Bath
Basement Fully Finished, Outside Entrance, Rear Entrance, Walkout Level
Interior
Interior Features Attic, Bar, Breakfast Area, Built-Ins, Butlers Pantry, Carpet, Ceiling Fan(s), Chair Railings, Crown Moldings, Curved Staircase, Double/Dual Staircase, Family Room Off Kitchen, Floor Plan - Open, Kitchen - Eat-In, Kitchen - Gourmet, Kitchen - Island, Kitchen - Table Space, Pantry, Recessed Lighting, Soaking Tub, Sprinkler System, Stall Shower, Store/Office, Upgraded Countertops, Walk-in Closet(s), Window Treatments, Wood Floors, Wet/Dry Bar
Hot Water Natural Gas
Heating Forced Air
Cooling Ceiling Fan(s), Central A/C
Fireplaces Number 1
Fireplaces Type Gas/Propane, Fireplace - Glass Doors
Equipment Built-In Microwave, Cooktop, Dishwasher, Disposal, Dryer, Exhaust Fan, Extra Refrigerator/Freezer, Icemaker, Oven - Double, Oven - Self Cleaning, Refrigerator, Stainless Steel Appliances, Washer
Fireplace Y
Appliance Built-In Microwave, Cooktop, Dishwasher, Disposal, Dryer, Exhaust Fan, Extra Refrigerator/Freezer, Icemaker, Oven - Double, Oven - Self Cleaning, Refrigerator, Stainless Steel Appliances, Washer
Heat Source Natural Gas
Exterior
Exterior Feature Brick, Deck(s), Patio(s)
Parking Features Built In, Garage - Side Entry, Garage Door Opener, Inside Access
Garage Spaces 3.0
Pool Heated, Fenced, In Ground
Utilities Available Natural Gas Available, Electric Available, Water Available
Amenities Available Common Grounds
Water Access N
Accessibility None
Porch Brick, Deck(s), Patio(s)
Attached Garage 3
Total Parking Spaces 3
Garage Y
Building
Story 3
Sewer On Site Septic
Water Public
Architectural Style Colonial
Level or Stories 3
Additional Building Above Grade
New Construction N
Schools
Elementary Schools Halley
Middle Schools South County
High Schools South County
School District Fairfax County Public Schools
Others
HOA Fee Include Trash,Snow Removal,Common Area Maintenance
Senior Community No
Tax ID 1061 16 0004
Ownership Fee Simple
SqFt Source Assessor
Acceptable Financing Cash, Conventional, VA
Horse Property N
Listing Terms Cash, Conventional, VA
Financing Cash,Conventional,VA
Special Listing Condition Standard
Read Less
Want to know what your home might be worth? Contact us for a FREE valuation!

Our team is ready to help you sell your home for the highest possible price ASAP

Bought with Non Member • Non Subscribing Office





