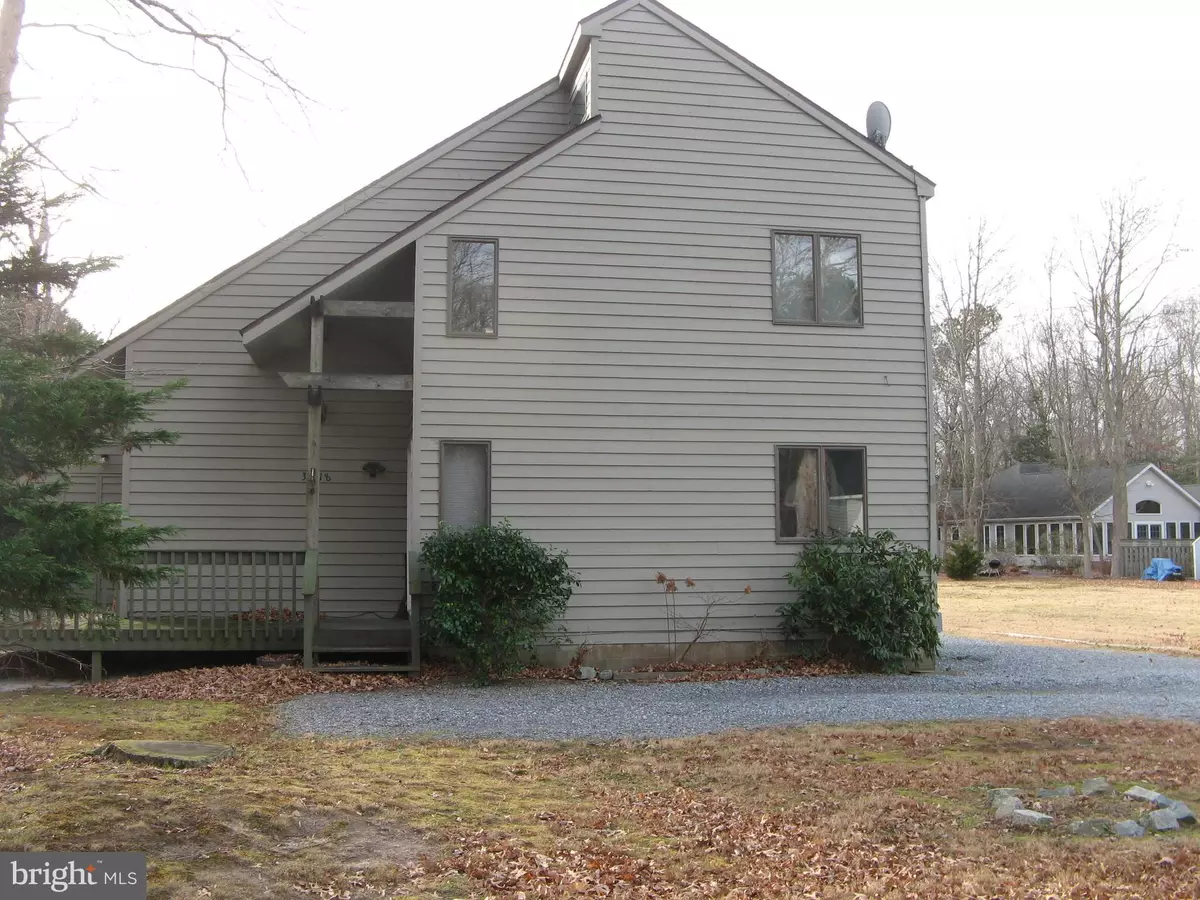$324,900
$324,900
For more information regarding the value of a property, please contact us for a free consultation.
32818 VENTA DR Ocean View, DE 19970
3 Beds
2 Baths
1,197 SqFt
Key Details
Sold Price $324,900
Property Type Single Family Home
Sub Type Detached
Listing Status Sold
Purchase Type For Sale
Square Footage 1,197 sqft
Price per Sqft $271
Subdivision Ocean Way Estates
MLS Listing ID DESU2012064
Sold Date 02/14/22
Style A-Frame,Cottage
Bedrooms 3
Full Baths 1
Half Baths 1
HOA Fees $8/ann
HOA Y/N Y
Abv Grd Liv Area 1,197
Originating Board BRIGHT
Year Built 1988
Annual Tax Amount $538
Tax Year 2021
Lot Size 10,019 Sqft
Acres 0.23
Lot Dimensions 74X 137
Property Description
Fun and Easy to care for Beach Retreat. Walk or bike to the beach. Less than 2 miles to the Atlantic Ocean. Cute 3 bedroom/1.5 bath home with deck for outside living. Enjoy the fire pit. Walk two blocks to the canal access for that special kayaking trip to the Salt Pond or the Assawoman Bay. Partially furnished to get you started. This is the home you dreamed about with a price to match.
Location
State DE
County Sussex
Area Baltimore Hundred (31001)
Zoning MR
Rooms
Other Rooms Bedroom 2, Bedroom 3, Kitchen, Family Room, Bathroom 1, Half Bath
Main Level Bedrooms 1
Interior
Interior Features Combination Dining/Living
Hot Water Electric
Heating Heat Pump(s)
Cooling Heat Pump(s)
Flooring Carpet, Vinyl
Equipment Dishwasher, Oven/Range - Electric, Refrigerator, Washer/Dryer Stacked, Water Conditioner - Owned, Water Heater
Furnishings Partially
Fireplace N
Window Features Insulated,Casement
Appliance Dishwasher, Oven/Range - Electric, Refrigerator, Washer/Dryer Stacked, Water Conditioner - Owned, Water Heater
Heat Source Electric
Laundry Lower Floor
Exterior
Exterior Feature Deck(s), Wrap Around
Garage Spaces 7.0
Utilities Available Cable TV Available, Phone Available, Sewer Available
Water Access Y
Water Access Desc Canoe/Kayak,Private Access
View Street
Roof Type Asbestos Shingle,Other
Street Surface Black Top
Accessibility 2+ Access Exits
Porch Deck(s), Wrap Around
Road Frontage Private
Total Parking Spaces 7
Garage N
Building
Lot Description Cleared, Rear Yard
Story 2
Foundation Block, Crawl Space
Sewer Public Sewer
Water Private, Well
Architectural Style A-Frame, Cottage
Level or Stories 2
Additional Building Above Grade, Below Grade
Structure Type Cathedral Ceilings,Dry Wall,Wood Walls
New Construction N
Schools
Elementary Schools Lord Baltimore
Middle Schools Selbyville
High Schools Indian River
School District Indian River
Others
Pets Allowed Y
HOA Fee Include Common Area Maintenance,Other
Senior Community No
Tax ID 134-13.00-726.00
Ownership Fee Simple
SqFt Source Assessor
Acceptable Financing Cash, Conventional
Horse Property N
Listing Terms Cash, Conventional
Financing Cash,Conventional
Special Listing Condition Standard
Pets Allowed Number Limit
Read Less
Want to know what your home might be worth? Contact us for a FREE valuation!

Our team is ready to help you sell your home for the highest possible price ASAP

Bought with Dustin Oldfather • Compass





