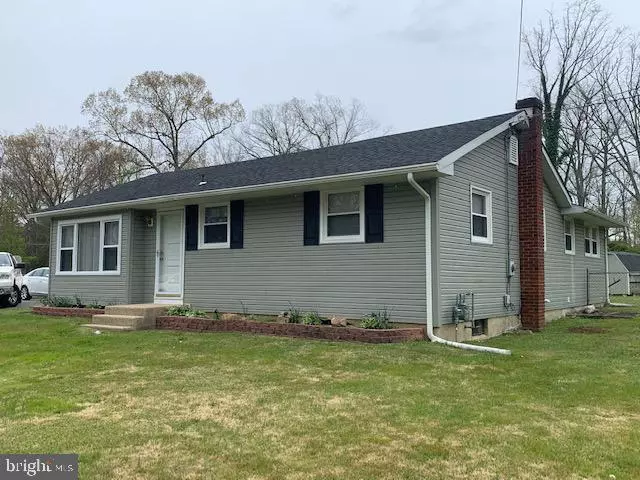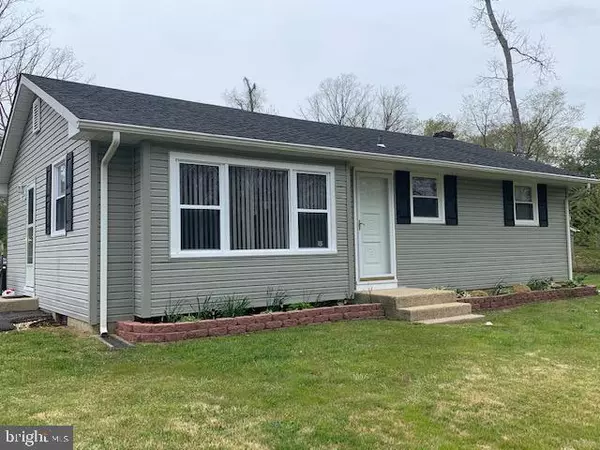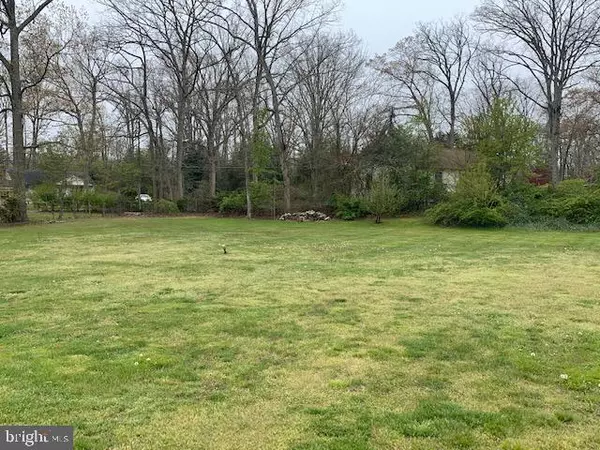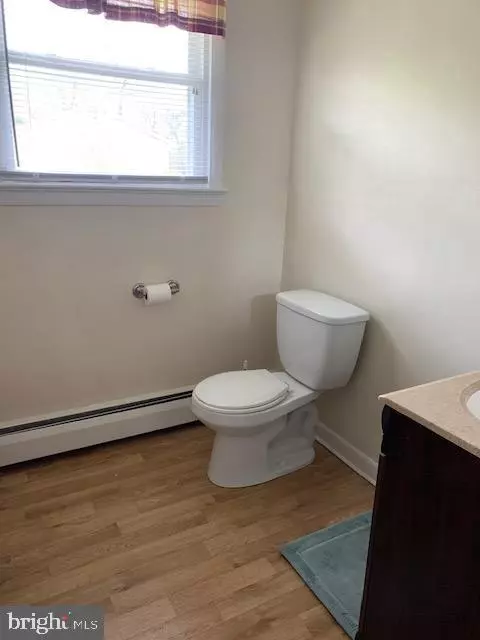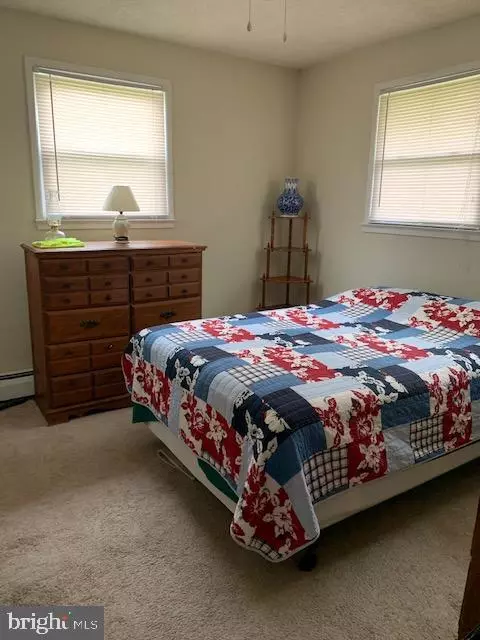$199,900
$199,900
For more information regarding the value of a property, please contact us for a free consultation.
1287 MORTON AVE Elmer, NJ 08318
3 Beds
2 Baths
1,416 SqFt
Key Details
Sold Price $199,900
Property Type Single Family Home
Sub Type Detached
Listing Status Sold
Purchase Type For Sale
Square Footage 1,416 sqft
Price per Sqft $141
Subdivision Rainbow Lake
MLS Listing ID NJSA140248
Sold Date 02/05/21
Style Ranch/Rambler
Bedrooms 3
Full Baths 1
Half Baths 1
HOA Y/N N
Abv Grd Liv Area 1,416
Originating Board BRIGHT
Year Built 1960
Annual Tax Amount $4,893
Tax Year 2020
Lot Size 0.920 Acres
Acres 0.92
Lot Dimensions 0.00 x 0.00
Property Description
Well maintained three bedroom, 1 1/2 bath rancher on almost an acre lot. Mostly fenced in yard, great for kids or pets. Cement patio perfect for summer grill cooking. Oversized family room with warm fireplace offers a room to relax. Bedroom split plan provides the privacy you're looking for. Nice kitchen with full appliance package, light oak cabinets and stylish countertops. Formal livingroom too adding extra room for entertaining. Desirable location and sought after school system. Make your appointment today.
Location
State NJ
County Salem
Area Pittsgrove Twp (21711)
Zoning RESI
Rooms
Other Rooms Living Room, Bedroom 2, Bedroom 3, Kitchen, Family Room, Basement, Bedroom 1, Bathroom 1, Half Bath
Basement Sump Pump, Unfinished
Main Level Bedrooms 3
Interior
Interior Features Combination Kitchen/Dining, Family Room Off Kitchen, Floor Plan - Traditional, Recessed Lighting, Water Treat System
Hot Water Natural Gas
Heating Baseboard - Hot Water
Cooling None
Flooring Laminated
Fireplaces Number 1
Fireplaces Type Brick, Mantel(s)
Equipment Built-In Microwave, Dishwasher, Oven/Range - Electric, Refrigerator, Water Heater
Fireplace Y
Appliance Built-In Microwave, Dishwasher, Oven/Range - Electric, Refrigerator, Water Heater
Heat Source Oil
Laundry Basement
Exterior
Garage Spaces 6.0
Utilities Available Electric Available, Cable TV Available
Water Access N
View Trees/Woods
Roof Type Architectural Shingle
Accessibility None
Total Parking Spaces 6
Garage N
Building
Lot Description Front Yard, Level, Open, Rear Yard, Rural, SideYard(s)
Story 1
Sewer On Site Septic
Water Well
Architectural Style Ranch/Rambler
Level or Stories 1
Additional Building Above Grade, Below Grade
Structure Type Dry Wall
New Construction N
Schools
High Schools Shalick
School District Pittsgrove Township Public Schools
Others
Senior Community No
Tax ID 11-02901-00028
Ownership Fee Simple
SqFt Source Assessor
Security Features Security System
Acceptable Financing Cash, FHA, Conventional, VA, FHA 203(b)
Listing Terms Cash, FHA, Conventional, VA, FHA 203(b)
Financing Cash,FHA,Conventional,VA,FHA 203(b)
Special Listing Condition Standard
Read Less
Want to know what your home might be worth? Contact us for a FREE valuation!

Our team is ready to help you sell your home for the highest possible price ASAP

Bought with Mark Onimus • EXP Realty, LLC

