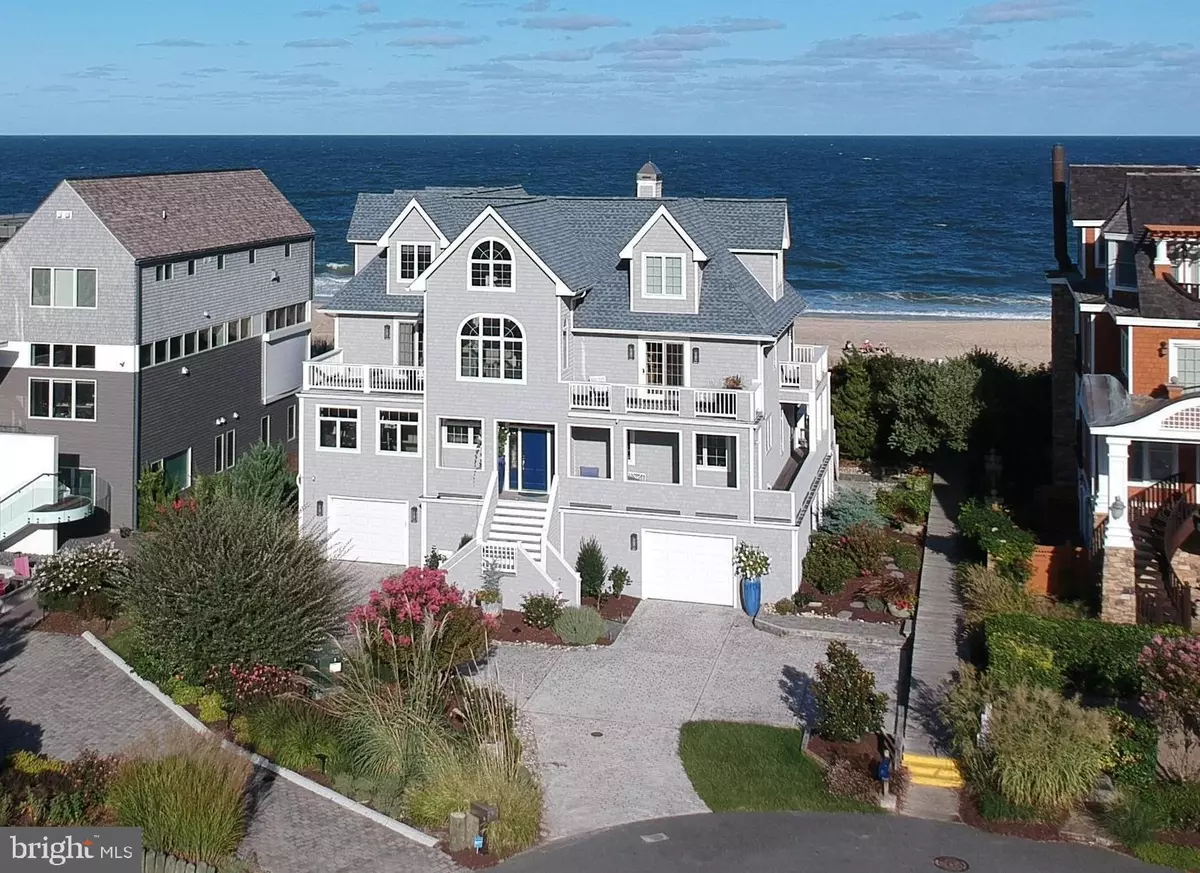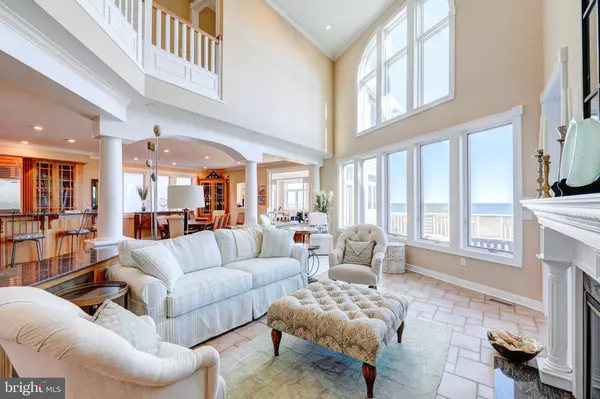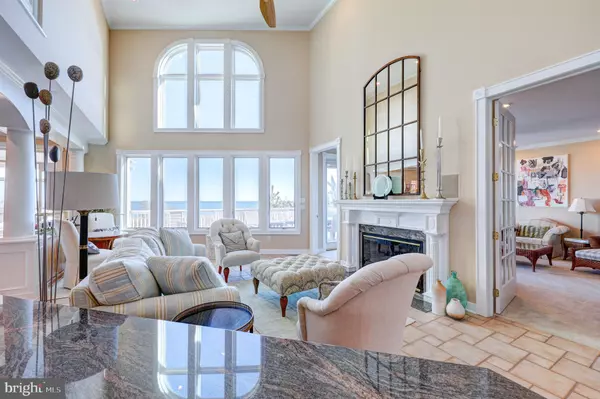$7,050,000
$6,295,000
12.0%For more information regarding the value of a property, please contact us for a free consultation.
21 PELICANS WAY S North Bethany, DE 19930
6 Beds
6 Baths
7,000 SqFt
Key Details
Sold Price $7,050,000
Property Type Single Family Home
Sub Type Detached
Listing Status Sold
Purchase Type For Sale
Square Footage 7,000 sqft
Price per Sqft $1,007
Subdivision Pelicans Pouch
MLS Listing ID DESU2012106
Sold Date 02/11/22
Style Coastal
Bedrooms 6
Full Baths 4
Half Baths 2
HOA Fees $241/ann
HOA Y/N Y
Abv Grd Liv Area 7,000
Originating Board BRIGHT
Year Built 1995
Annual Tax Amount $4,659
Tax Year 2021
Lot Size 1.150 Acres
Acres 1.15
Lot Dimensions 75 X 138 X 43 X 43 X 93
Property Description
Luxury Oceanfront home situated on a large lot with 75 ft of ocean frontage in one of the most desirable private gated communities on the Delaware Coast. Architecturally designed for multiple generations to enjoy time together at the beach, this spacious residence offers 6 large bedrooms, 4 full and 2 half baths plus a second living room, a sizeable office, home gym and game room. Step inside to the great room with soaring ceilings and window-lined walls to capture irresistible ocean views, this area spills onto a serene oceanfront deck with an abundance of privacy and easy access to the beach cross-over. The exterior of the home was recently updated with luxury NuCedar PVC shingle siding and ipe mahogany decking. No detail was spared when designing this home which includes a hot tub, elevator, 2 garages and 2 outdoor showers. Enjoy countless views of the ocean, surf, and beach from nearly every room inside or take a step outside onto one of the many decks and balconies to immerse yourself in the tranquility of this prime location. Offered tastefully furnished, this property is located on a pristine private lifeguarded beach and is truly the essence of coastal living.
Location
State DE
County Sussex
Area Baltimore Hundred (31001)
Zoning MR
Direction West
Interior
Interior Features Attic/House Fan, Built-Ins, Ceiling Fan(s), Combination Dining/Living, Combination Kitchen/Dining, Combination Kitchen/Living, Elevator, Floor Plan - Open, Kitchen - Island, Primary Bedroom - Ocean Front, Recessed Lighting, Walk-in Closet(s), Window Treatments
Hot Water Electric
Heating Hot Water, Central, Forced Air, Heat Pump(s)
Cooling Central A/C, Zoned
Flooring Carpet, Ceramic Tile
Fireplaces Number 1
Fireplaces Type Gas/Propane
Equipment Dishwasher, Disposal, Dryer, Extra Refrigerator/Freezer, Microwave, Oven - Double, Oven/Range - Electric, Refrigerator, Stainless Steel Appliances, Washer, Water Heater
Furnishings Yes
Fireplace Y
Window Features Storm
Appliance Dishwasher, Disposal, Dryer, Extra Refrigerator/Freezer, Microwave, Oven - Double, Oven/Range - Electric, Refrigerator, Stainless Steel Appliances, Washer, Water Heater
Heat Source Electric, Other
Laundry Has Laundry
Exterior
Exterior Feature Balconies- Multiple, Deck(s)
Parking Features Garage - Front Entry, Inside Access
Garage Spaces 7.0
Utilities Available Cable TV Available
Amenities Available Beach, Gated Community
Waterfront Description Sandy Beach
Water Access Y
View Ocean
Roof Type Architectural Shingle
Street Surface Paved
Accessibility Elevator
Porch Balconies- Multiple, Deck(s)
Road Frontage Private
Attached Garage 3
Total Parking Spaces 7
Garage Y
Building
Lot Description Landscaping
Story 4
Foundation Pilings
Sewer Public Sewer
Water Private
Architectural Style Coastal
Level or Stories 4
Additional Building Above Grade, Below Grade
Structure Type Vaulted Ceilings
New Construction N
Schools
School District Indian River
Others
Senior Community No
Tax ID 134-09.00-911.00
Ownership Fee Simple
SqFt Source Estimated
Security Features Security Gate,Surveillance Sys
Acceptable Financing Cash, Conventional
Listing Terms Cash, Conventional
Financing Cash,Conventional
Special Listing Condition Standard
Read Less
Want to know what your home might be worth? Contact us for a FREE valuation!

Our team is ready to help you sell your home for the highest possible price ASAP

Bought with LESLIE KOPP • Long & Foster Real Estate, Inc.





