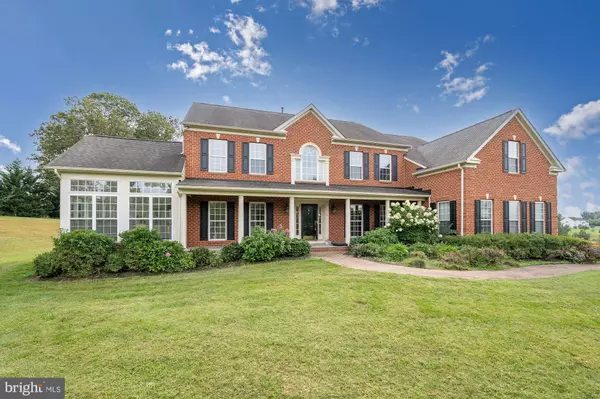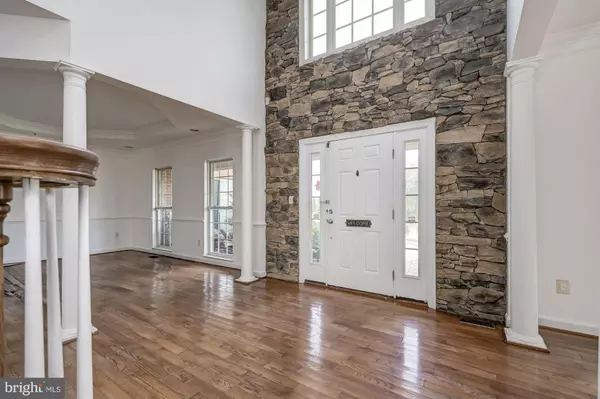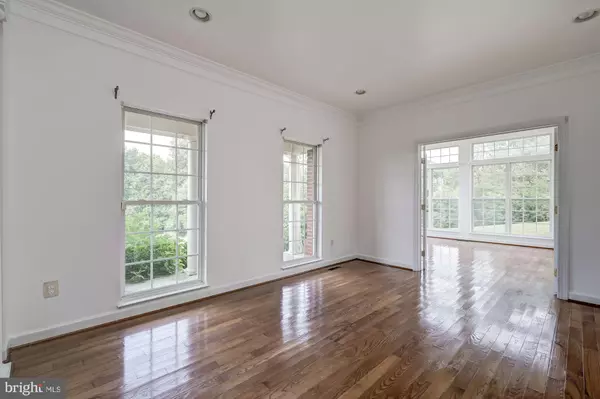$802,675
$700,000
14.7%For more information regarding the value of a property, please contact us for a free consultation.
14325 HOWARD RD Dayton, MD 21036
6 Beds
6 Baths
6,120 SqFt
Key Details
Sold Price $802,675
Property Type Single Family Home
Sub Type Detached
Listing Status Sold
Purchase Type For Sale
Square Footage 6,120 sqft
Price per Sqft $131
Subdivision The Warfields Ii
MLS Listing ID MDHW2005174
Sold Date 11/17/21
Style Colonial
Bedrooms 6
Full Baths 5
Half Baths 1
HOA Fees $40/qua
HOA Y/N Y
Abv Grd Liv Area 6,120
Originating Board BRIGHT
Year Built 2006
Annual Tax Amount $12,922
Tax Year 2020
Lot Size 3.000 Acres
Acres 3.0
Property Description
** CASH ** No traditional financing will be approved due to no active utilities and fire damage in home*** Home being sold AS-IS. Fire damage in basement of home June 2020. ** Renovation loan or cash. Estimated post renovation value approximately 1.2M range. We will review all offers on 10/14. Please coordinate with agent and do all inspections and get all bids prior to submitting offers. Only As-Is contracts will be considered. Potential dream home offering an extraordinary open concept nestled on a sprawling 3 acres lot in Western Howard County! Brick front, scenic setting, and an inviting slate covered front porch! Grand two story foyer embellished with an intricate dual staircase and a stone accent wall, opposing formal living and dining rooms, solarium, large Butlers pantry, and a welcoming family room adorned with a stone profile wood burning fireplace. Top of the line granite counters in the kitchen and all bathrooms, hardwood floors on the main and upper level! Gorgeous kitchen highlights custom cabinetry, accent center- Island, prep sink, double gas stove, breakfast room, and an adjoining sunroom. Spacious owners suite boasts a tray ceiling, sitting room, architectural columns, sitting room, and two walk-in closets. Luxurious primary bath features separate vanities with granite, Jacuzzi, oversized shower with seating and body massaging shower jets. Four vastly sized bedrooms with walk-in closets, dual entry bath, and en suite baths conclude the upper level. The lower level awaits your inspiration offering walkout stair access. Expansive deck overlooks an amazing view. The possibilities are endless!
Location
State MD
County Howard
Zoning RCDEO
Direction Northeast
Rooms
Other Rooms Living Room, Dining Room, Primary Bedroom, Sitting Room, Bedroom 2, Bedroom 3, Bedroom 4, Bedroom 5, Kitchen, Family Room, Foyer, Breakfast Room, Sun/Florida Room, Laundry, Mud Room, Other, Recreation Room, Solarium, Storage Room, Bedroom 6
Basement Connecting Stairway, Walkout Stairs, Outside Entrance, Windows, Rear Entrance
Interior
Interior Features Additional Stairway, Attic, Breakfast Area, Built-Ins, Butlers Pantry, Chair Railings, Crown Moldings, Dining Area, Double/Dual Staircase, Family Room Off Kitchen, Floor Plan - Open, Formal/Separate Dining Room, Kitchen - Eat-In, Kitchen - Gourmet, Kitchen - Island, Kitchen - Table Space, Pantry, Primary Bath(s), Recessed Lighting, Soaking Tub, Upgraded Countertops, Walk-in Closet(s), Window Treatments, Wood Floors
Hot Water Other
Heating None
Cooling None
Flooring Ceramic Tile, Concrete, Hardwood
Fireplaces Number 2
Fireplaces Type Mantel(s), Screen, Wood
Equipment Built-In Microwave, Disposal, Energy Efficient Appliances, Exhaust Fan, Icemaker, Oven - Double, Oven/Range - Gas, Refrigerator, Stainless Steel Appliances, Water Dispenser
Fireplace Y
Window Features Atrium,Casement,Double Pane,Palladian,Screens
Appliance Built-In Microwave, Disposal, Energy Efficient Appliances, Exhaust Fan, Icemaker, Oven - Double, Oven/Range - Gas, Refrigerator, Stainless Steel Appliances, Water Dispenser
Heat Source None
Laundry Main Floor, Hookup
Exterior
Parking Features Garage - Side Entry, Inside Access, Oversized
Garage Spaces 13.0
Water Access N
View Garden/Lawn, Trees/Woods
Roof Type Architectural Shingle,Asphalt,Shingle
Accessibility Other
Attached Garage 3
Total Parking Spaces 13
Garage Y
Building
Lot Description Backs to Trees, Front Yard, Landscaping, Not In Development, Partly Wooded, Private, Rear Yard, Trees/Wooded
Story 3
Foundation Other
Sewer Septic Exists
Water Well
Architectural Style Colonial
Level or Stories 3
Additional Building Above Grade, Below Grade
Structure Type 2 Story Ceilings,9'+ Ceilings,Dry Wall,High,Tray Ceilings,Vaulted Ceilings
New Construction N
Schools
Elementary Schools Dayton Oaks
Middle Schools Folly Quarter
High Schools Glenelg
School District Howard County Public School System
Others
Senior Community No
Tax ID 1405411548
Ownership Fee Simple
SqFt Source Assessor
Security Features Main Entrance Lock,Smoke Detector
Acceptable Financing Cash, Other
Listing Terms Cash, Other
Financing Cash,Other
Special Listing Condition Standard
Read Less
Want to know what your home might be worth? Contact us for a FREE valuation!

Our team is ready to help you sell your home for the highest possible price ASAP

Bought with Kenneth A Grant • RE/MAX Plus





