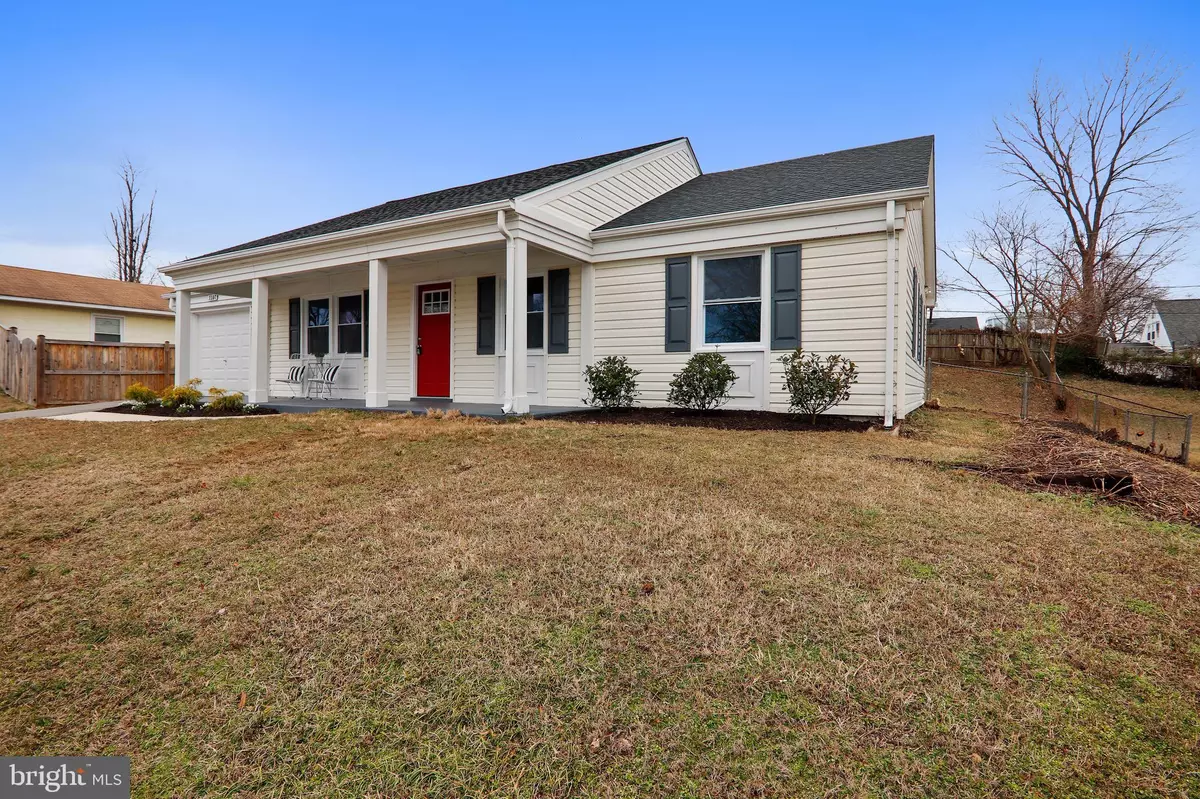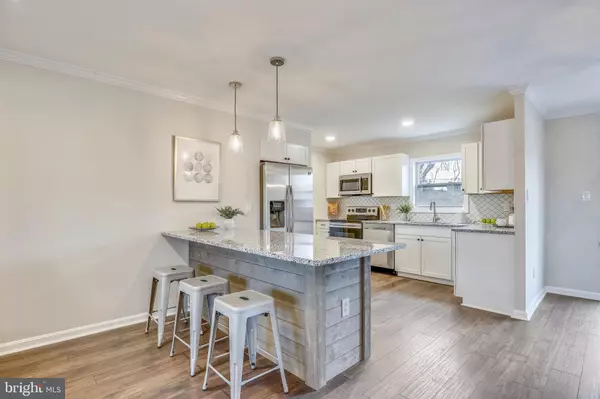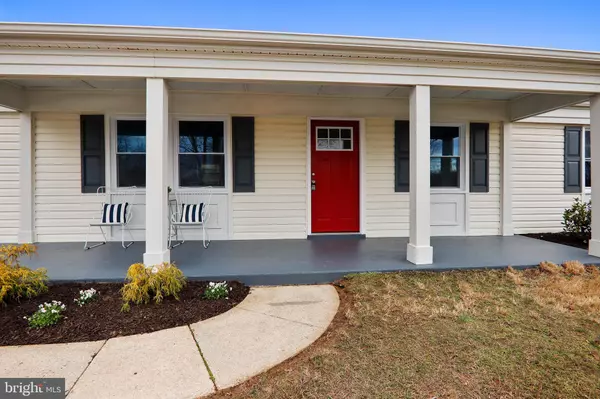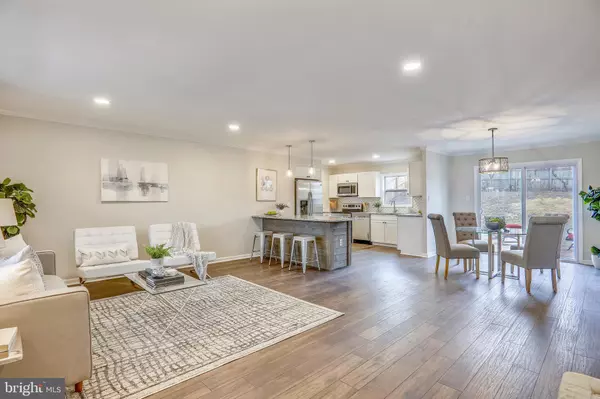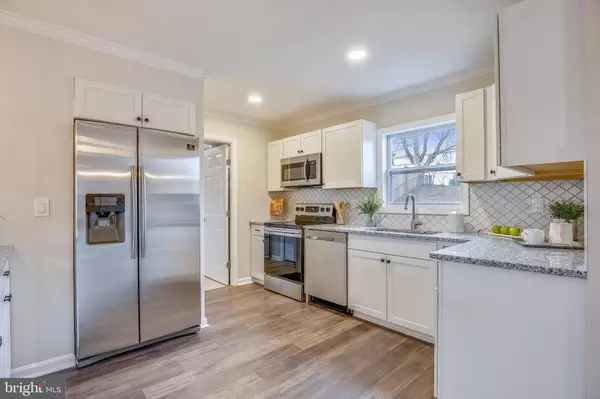$360,000
$360,000
For more information regarding the value of a property, please contact us for a free consultation.
1107 PARKINGTON LN Bowie, MD 20716
3 Beds
2 Baths
1,293 SqFt
Key Details
Sold Price $360,000
Property Type Single Family Home
Sub Type Detached
Listing Status Sold
Purchase Type For Sale
Square Footage 1,293 sqft
Price per Sqft $278
Subdivision Pointer Ridge
MLS Listing ID MDPG557556
Sold Date 02/21/20
Style Ranch/Rambler
Bedrooms 3
Full Baths 2
HOA Y/N N
Abv Grd Liv Area 1,293
Originating Board BRIGHT
Year Built 1969
Annual Tax Amount $3,894
Tax Year 2019
Lot Size 10,000 Sqft
Acres 0.23
Property Description
Updated and Absolutely Charming! Adorable 3 bedroom, 2 bathroom Home in Bowie with Upgrades and Updates Throughout! This Must See Stunner offers a Gorgeous Kitchen with Oversized Peninsula, Granite Countertops, Stainless Appliances and Ceramic Tile Backsplash! Open Concept One Story Living with Beautiful Flooring and Fixtures! Spacious Master Bedroom with Bathroom Featuring Stylish New Vanity and Custom Tile Shower with Glass Shower Door! All of This Plus Newer Windows, Doors, Roof and So Much More! Move In and Start Enjoying Your New Home in a Convenient Location to Major Commuter Routes!
Location
State MD
County Prince Georges
Zoning RR
Rooms
Main Level Bedrooms 3
Interior
Heating Forced Air
Cooling Central A/C
Heat Source Natural Gas
Exterior
Parking Features Garage - Front Entry
Garage Spaces 1.0
Water Access N
Accessibility None
Attached Garage 1
Total Parking Spaces 1
Garage Y
Building
Story 1
Sewer Public Sewer
Water Public
Architectural Style Ranch/Rambler
Level or Stories 1
Additional Building Above Grade, Below Grade
New Construction N
Schools
School District Prince George'S County Public Schools
Others
Pets Allowed Y
Senior Community No
Tax ID 17070661827
Ownership Fee Simple
SqFt Source Estimated
Acceptable Financing Cash, Conventional, FHA
Listing Terms Cash, Conventional, FHA
Financing Cash,Conventional,FHA
Special Listing Condition Standard
Pets Allowed No Pet Restrictions
Read Less
Want to know what your home might be worth? Contact us for a FREE valuation!

Our team is ready to help you sell your home for the highest possible price ASAP

Bought with Tiffany Dodson • Samson Properties

