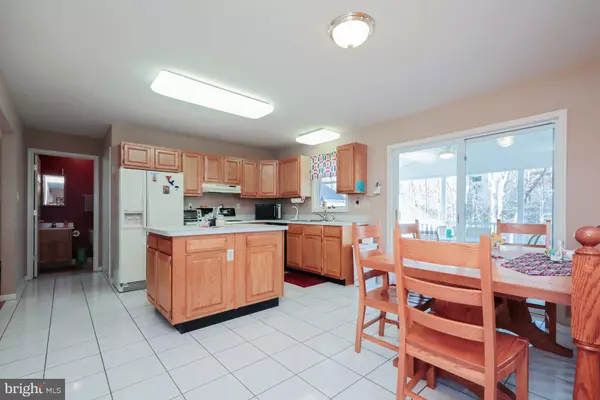$430,000
$445,000
3.4%For more information regarding the value of a property, please contact us for a free consultation.
1015 CYGNET WAY Huntingtown, MD 20639
3 Beds
3 Baths
2,240 SqFt
Key Details
Sold Price $430,000
Property Type Single Family Home
Sub Type Detached
Listing Status Sold
Purchase Type For Sale
Square Footage 2,240 sqft
Price per Sqft $191
Subdivision None Available
MLS Listing ID 1002667572
Sold Date 01/22/20
Style Colonial
Bedrooms 3
Full Baths 2
Half Baths 1
HOA Y/N N
Abv Grd Liv Area 2,240
Originating Board MRIS
Year Built 2000
Annual Tax Amount $4,039
Tax Year 2017
Lot Size 0.652 Acres
Acres 0.65
Property Description
Car Buffs or man cave this is the perfect house has 30x30 detached garage with its own electric sub panel could be used to store boat, rv, three cars, No Hoa or Covenants, do what you want! Very private, formal living room, separate dining room, hardwood floors main level, large family room w/gas fireplace, large kitchen with center island, large screened in porch off kitchen great for parties or relaxing, new heat pump system, yard sprinkler system, separate laundry room, master bedroom with soak tub and separate shower, front porch, over sized 2 car garage attached! full unfinished basement insulated with rough in for bath. New carpet installed in bedrooms upstairs,
Location
State MD
County Calvert
Zoning RUR
Rooms
Other Rooms Living Room, Dining Room, Primary Bedroom, Bedroom 2, Kitchen, Family Room, Basement, Foyer, Bedroom 1, Laundry
Basement Outside Entrance, Unfinished, Walkout Level
Interior
Interior Features Kitchen - Island, Kitchen - Table Space, Dining Area, Kitchen - Eat-In, Window Treatments, Primary Bath(s), Wood Floors
Hot Water Electric
Heating Heat Pump(s)
Cooling Ceiling Fan(s), Central A/C
Fireplaces Number 1
Fireplaces Type Fireplace - Glass Doors
Equipment Washer/Dryer Hookups Only
Fireplace Y
Appliance Washer/Dryer Hookups Only
Heat Source Electric
Exterior
Exterior Feature Screened, Porch(es)
Parking Features Garage Door Opener, Garage - Side Entry
Garage Spaces 4.0
Water Access N
Roof Type Asphalt
Accessibility None
Porch Screened, Porch(es)
Attached Garage 2
Total Parking Spaces 4
Garage Y
Building
Story 3+
Sewer Septic Exists
Water Well
Architectural Style Colonial
Level or Stories 3+
Additional Building Above Grade
New Construction N
Schools
Elementary Schools Huntingtown
Middle Schools Plum Point
High Schools Huntingtown
School District Calvert County Public Schools
Others
Senior Community No
Tax ID 0502125676
Ownership Fee Simple
SqFt Source Estimated
Special Listing Condition Standard
Read Less
Want to know what your home might be worth? Contact us for a FREE valuation!

Our team is ready to help you sell your home for the highest possible price ASAP

Bought with Rebecca C King • Home Towne Real Estate





