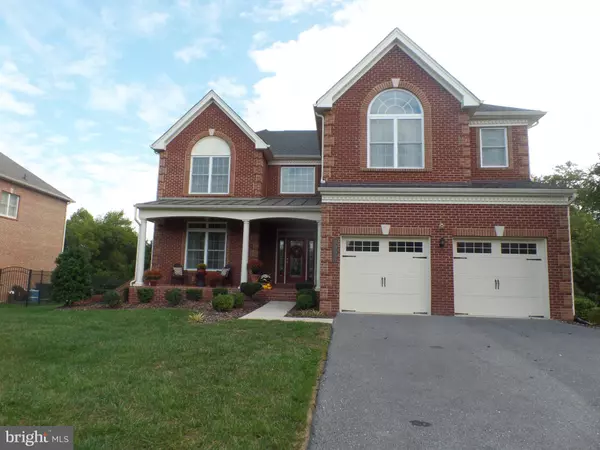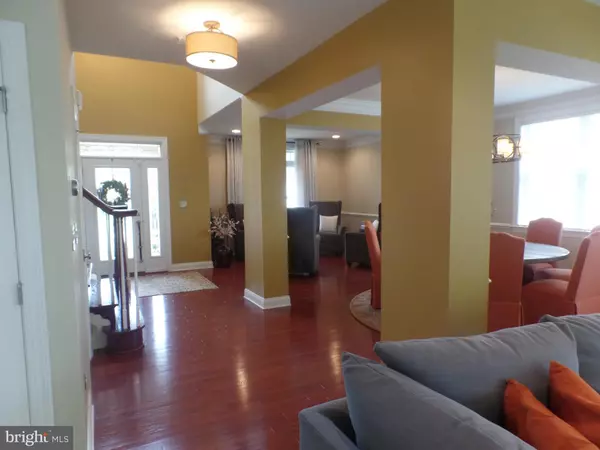$740,000
$734,900
0.7%For more information regarding the value of a property, please contact us for a free consultation.
3902 ROLLING PADDOCK DR Upper Marlboro, MD 20772
4 Beds
5 Baths
5,409 SqFt
Key Details
Sold Price $740,000
Property Type Single Family Home
Sub Type Detached
Listing Status Sold
Purchase Type For Sale
Square Footage 5,409 sqft
Price per Sqft $136
Subdivision Marlboro Ridge Hunt
MLS Listing ID MDPG2014698
Sold Date 11/30/21
Style Federal
Bedrooms 4
Full Baths 4
Half Baths 1
HOA Fees $125/mo
HOA Y/N Y
Abv Grd Liv Area 3,727
Originating Board BRIGHT
Year Built 2015
Annual Tax Amount $8,434
Tax Year 2020
Lot Size 0.316 Acres
Acres 0.32
Property Description
Welcome to Toll Brothers' illustrious Marlboro Ridge, a family-friendly community offering resort-style amenities, including a clubhouse and pool, extensive wooded and open-air walking trails, a state-of-the-art equestrian center and arena conveniently located just 10 minutes from 495 and five minutes from Routes 301 and 4. Enjoy all of the luxuries in this immaculate 4 BR, 4.5 BA brick-front home with a cozy, brick front porch. As you step into an open floor concept with a double staircase and custom columns, you will be greeted by gleaming hardwood floors and rooms boasting of natural light The gorgeous kitchen has a palladium window, pendant lights over granite center island and granite countertops, stainless steel appliances include built-in microwave over a wall oven, cooktop, custom ceramic tile backsplash and plenty of 42 'cabinet storage. The First-floor office, powder room, and mudroom lead to a two-car garage. Hardwood steps lead upstairs to a double-door entry, spacious owners suite with sitting area, walk-in closet with built-ins, and bath with double sinks, separate soaking tub and shower, and a walk-in linen closet. Front-load washer and dryer off owner's suite. Three additional bedrooms with walk-in closets are on the upper level: two share an adjoining bathroom with double sinks; the third bedroom has a palladium window, its own full bath, and shows as a charming office space. Enter the basement ready for entertainment. Enjoy the finished family room, a bar owner's dream with a wine cooler, sink dishwasher, and premium 7 speaker surround system with accommodation for two subwoofer speakers. There is a full bathroom, large storage area, separate room for a gym, and a whole-house humidifier. The basement walks out to a large backyard with a beautiful brick patio that backs to trees. When leaves fall, enjoy the view of the horses grazing in the fields from the deck or the large rear-facing windows! This home is truly a must-see and ready for its new owners! Convenient to local grocery stores and shopping, Woodmore Towne Centre, Andrew Air Force Base, National Harbor, Old Town Alexandria, and National Airport. Live close to work, play, and other conveniences just outside of Washington, D.C.
Location
State MD
County Prince Georges
Zoning RR
Rooms
Other Rooms Bedroom 2, Bedroom 3, Bedroom 4, Bathroom 1, Bathroom 2, Bathroom 3, Full Bath, Half Bath
Basement Daylight, Full, Walkout Stairs, Interior Access, Outside Entrance, Rear Entrance, Fully Finished
Interior
Interior Features Bar, Breakfast Area, Built-Ins, Carpet, Ceiling Fan(s), Dining Area, Double/Dual Staircase, Family Room Off Kitchen, Floor Plan - Open, Kitchen - Eat-In, Kitchen - Gourmet, Kitchen - Island, Pantry, Soaking Tub, Stall Shower, Store/Office, Upgraded Countertops, Walk-in Closet(s), Wet/Dry Bar, Wood Floors
Hot Water 60+ Gallon Tank
Heating Forced Air
Cooling Central A/C
Flooring Hardwood, Carpet, Ceramic Tile
Fireplaces Number 1
Equipment Built-In Microwave, Cooktop, Dishwasher, Disposal, Dryer - Front Loading, Exhaust Fan, Icemaker, Oven - Wall, Refrigerator, Stainless Steel Appliances, Washer - Front Loading
Fireplace Y
Window Features Atrium,Bay/Bow
Appliance Built-In Microwave, Cooktop, Dishwasher, Disposal, Dryer - Front Loading, Exhaust Fan, Icemaker, Oven - Wall, Refrigerator, Stainless Steel Appliances, Washer - Front Loading
Heat Source Natural Gas
Laundry Upper Floor, Dryer In Unit, Washer In Unit
Exterior
Exterior Feature Brick, Deck(s), Patio(s), Porch(es)
Parking Features Garage - Front Entry, Garage Door Opener, Inside Access
Garage Spaces 2.0
Utilities Available Cable TV Available
Amenities Available Bike Trail, Exercise Room, Horse Trails, Jog/Walk Path, Pool - Outdoor, Tennis Courts, Tot Lots/Playground
Water Access N
Roof Type Shingle
Street Surface Access - On Grade,Black Top
Accessibility None
Porch Brick, Deck(s), Patio(s), Porch(es)
Road Frontage City/County
Attached Garage 2
Total Parking Spaces 2
Garage Y
Building
Lot Description Backs to Trees, Landscaping
Story 3
Foundation Concrete Perimeter
Sewer Public Sewer
Water Public
Architectural Style Federal
Level or Stories 3
Additional Building Above Grade, Below Grade
Structure Type Dry Wall
New Construction N
Schools
School District Prince George'S County Public Schools
Others
Senior Community No
Tax ID 17153848967
Ownership Fee Simple
SqFt Source Assessor
Security Features Sprinkler System - Indoor
Acceptable Financing Cash, FHA, Conventional, VA
Listing Terms Cash, FHA, Conventional, VA
Financing Cash,FHA,Conventional,VA
Special Listing Condition Standard
Read Less
Want to know what your home might be worth? Contact us for a FREE valuation!

Our team is ready to help you sell your home for the highest possible price ASAP

Bought with Saneva R Zayas • Keller Williams Realty Centre





