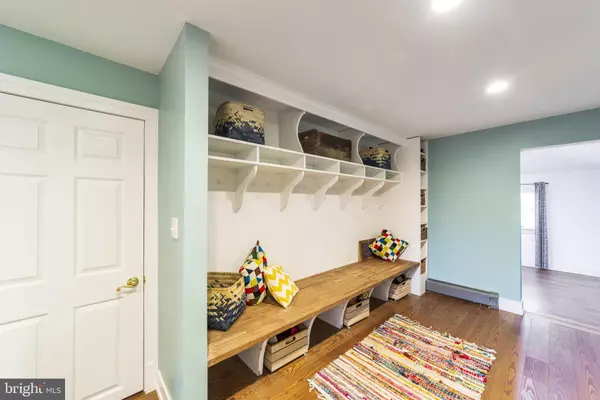$484,536
$500,000
3.1%For more information regarding the value of a property, please contact us for a free consultation.
1441 LITTLE CONESTOGA RD Glenmoore, PA 19343
6 Beds
2 Baths
2,576 SqFt
Key Details
Sold Price $484,536
Property Type Single Family Home
Sub Type Detached
Listing Status Sold
Purchase Type For Sale
Square Footage 2,576 sqft
Price per Sqft $188
Subdivision Mapleflower
MLS Listing ID PACT527900
Sold Date 04/02/21
Style Farmhouse/National Folk
Bedrooms 6
Full Baths 2
HOA Y/N N
Abv Grd Liv Area 2,576
Originating Board BRIGHT
Year Built 1880
Annual Tax Amount $5,589
Tax Year 2021
Lot Size 3.608 Acres
Acres 3.61
Lot Dimensions 0.00 x 0.00
Property Description
In search of an idyllic family farmhouse? Look no further than this beautiful Glenmoore home! This property is the definition of space, with 3 levels, 3 acres of land, and an in-ground pool. There are multiple buildings on the property, including a barn and outer garage space that are being rented for $700 a month- a great source of extra income for the owner of this home! Built originally in 1880, this home has the charm of an old style Farmhouse with the care and maintenance of a modern home. The door enters right into a living room with cathedral windows and a stone wood burning fireplace. Down the hall is the dining room with a huge, bright bay window and unique lighting fixtures. The kitchen is brightened by French doors to the backyard, and has electric appliances, ample wood cabinets, and hardwood floors. The other living room space is connected here and features recessed overhead lighting. A beautifully decorated half bath is down the hall. The second story holds 4 spacious bedrooms, including the primary suite with a door to the balcony space. The hall bath hosts a luxurious rain shower and other modern touches. The third floor is the epitome of opportunity in this home with 2 rooms and a full bath. The spaces can act as offices, storage, or bedrooms! This home is ready for a family to stretch out and play.
Location
State PA
County Chester
Area Wallace Twp (10331)
Zoning RES
Rooms
Basement Full
Interior
Interior Features Butlers Pantry, Kitchen - Eat-In, Wood Stove
Hot Water Electric
Heating Hot Water, Radiant
Cooling Other
Fireplaces Number 1
Equipment Oven - Double
Fireplace Y
Window Features Bay/Bow
Appliance Oven - Double
Heat Source Oil
Exterior
Parking Features Garage - Side Entry
Garage Spaces 4.0
Pool Above Ground
Water Access N
Accessibility None
Attached Garage 2
Total Parking Spaces 4
Garage Y
Building
Story 3
Sewer On Site Septic
Water Well
Architectural Style Farmhouse/National Folk
Level or Stories 3
Additional Building Above Grade, Below Grade
New Construction N
Schools
School District Downingtown Area
Others
Senior Community No
Tax ID 31-02 -0008.0100
Ownership Fee Simple
SqFt Source Assessor
Special Listing Condition Standard
Read Less
Want to know what your home might be worth? Contact us for a FREE valuation!

Our team is ready to help you sell your home for the highest possible price ASAP

Bought with Gary A Mercer Sr. • KW Greater West Chester





