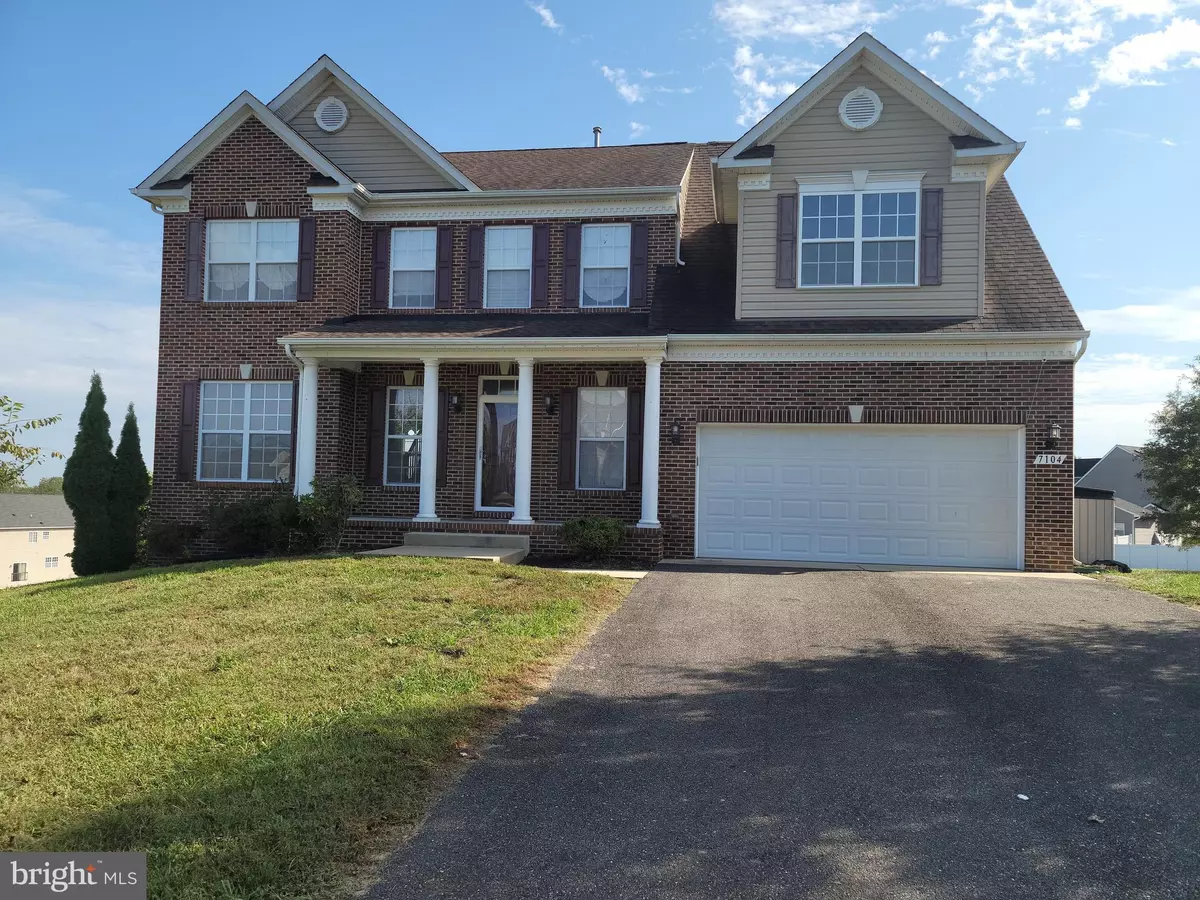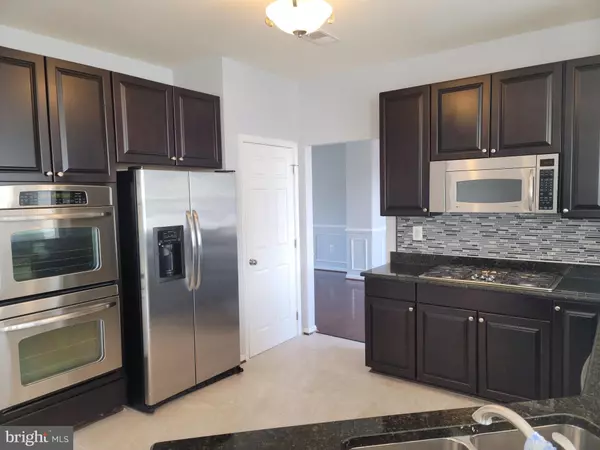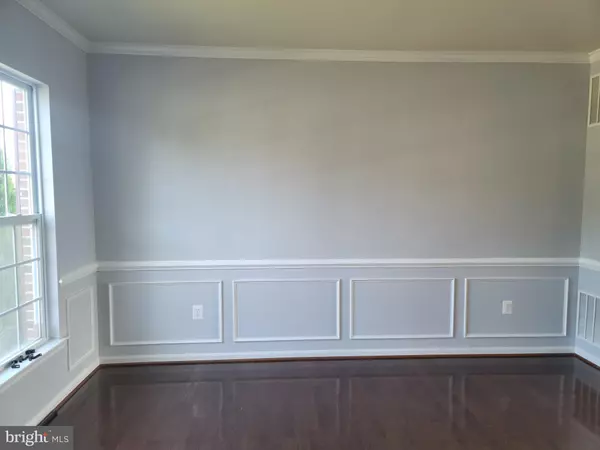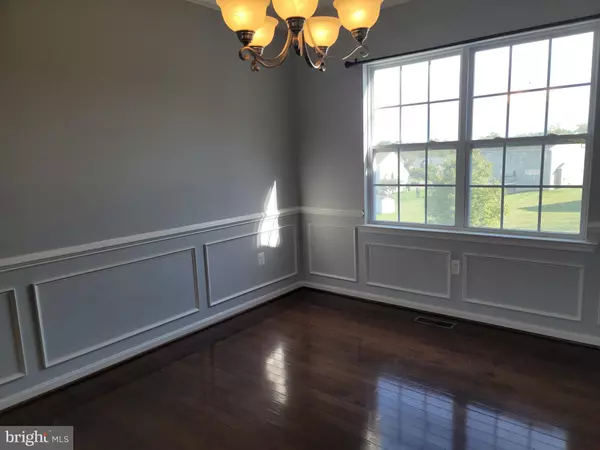$620,000
$620,000
For more information regarding the value of a property, please contact us for a free consultation.
7104 ANTOCK PL Upper Marlboro, MD 20772
4 Beds
4 Baths
2,820 SqFt
Key Details
Sold Price $620,000
Property Type Single Family Home
Sub Type Detached
Listing Status Sold
Purchase Type For Sale
Square Footage 2,820 sqft
Price per Sqft $219
Subdivision Villages Of Melwood
MLS Listing ID MDPG2015256
Sold Date 01/07/22
Style Colonial
Bedrooms 4
Full Baths 3
Half Baths 1
HOA Fees $14/ann
HOA Y/N Y
Abv Grd Liv Area 2,820
Originating Board BRIGHT
Year Built 2011
Annual Tax Amount $7,087
Tax Year 2020
Lot Size 0.463 Acres
Acres 0.46
Property Description
PRICE REDUCTION!! PRICE REDUCTION!! HONEY STOP THE CAR!!! THIS IS THE ONE!! Lovely, colonial available in wonderful Upper Marlboro MD. This 4 bedroom, 3.5 bath home has been tastefully updated and well maintained and is ready for you to call home. The main level features hardwood flooring entry foyer and formal living room and dining room; power room, laundry room, and family room with fireplace right off the kitchen with access to the two-car garage. The gourmet kitchen features stainless steel appliances, double wall ovens along with brand new tile flooring; sliding glass door to large rear yard. All 4 bedrooms are located on the upper level including the owners suite that has a sitting room, two walk-in closets, and full bath en suite with jacuzzi tub and separate shower. Fully finished basement with rec room and storage galore with two additional flex rooms that could be used as an office, home gym and/or movie theater or maybe as a possible 5th bedroom, there is also an additional full bathroom on this level. Sliding glass door to patio and large rear yard. Great for those family gatherings and cookouts. There is plenty of outdoor sitting on the deck that overlooks the large back yard.
Easy access to parks and recreation, schools, dining and shopping venues. Minutes to major highways. i.e. I-95, I-495, I-395 and Downtown DC, Norther Virginia.
Location
State MD
County Prince Georges
Zoning RR
Rooms
Basement Fully Finished, Walkout Level
Interior
Hot Water Electric
Heating Heat Pump(s)
Cooling Central A/C
Fireplaces Number 1
Heat Source Electric
Exterior
Parking Features Garage - Front Entry
Garage Spaces 2.0
Water Access N
Accessibility None
Attached Garage 2
Total Parking Spaces 2
Garage Y
Building
Story 3
Foundation Slab
Sewer Private Sewer
Water Public
Architectural Style Colonial
Level or Stories 3
Additional Building Above Grade, Below Grade
New Construction N
Schools
School District Prince George'S County Public Schools
Others
Pets Allowed Y
Senior Community No
Tax ID 17153761814
Ownership Fee Simple
SqFt Source Assessor
Acceptable Financing Cash, Conventional, FHA, VA, USDA
Listing Terms Cash, Conventional, FHA, VA, USDA
Financing Cash,Conventional,FHA,VA,USDA
Special Listing Condition Standard
Pets Allowed No Pet Restrictions
Read Less
Want to know what your home might be worth? Contact us for a FREE valuation!

Our team is ready to help you sell your home for the highest possible price ASAP

Bought with Eze Amadi • Fathom Realty MD, LLC





