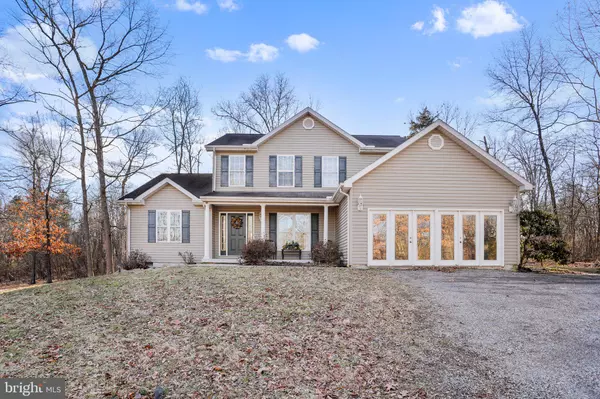$490,900
$489,900
0.2%For more information regarding the value of a property, please contact us for a free consultation.
116 CATHERINE CT Martinsburg, WV 25404
3 Beds
3 Baths
2,788 SqFt
Key Details
Sold Price $490,900
Property Type Single Family Home
Sub Type Detached
Listing Status Sold
Purchase Type For Sale
Square Footage 2,788 sqft
Price per Sqft $176
Subdivision Greystone On The Opequon
MLS Listing ID WVBE2007048
Sold Date 04/07/22
Style Colonial
Bedrooms 3
Full Baths 2
Half Baths 1
HOA Fees $32/ann
HOA Y/N Y
Abv Grd Liv Area 2,788
Originating Board BRIGHT
Year Built 2001
Annual Tax Amount $2,315
Tax Year 2021
Lot Size 7.490 Acres
Acres 7.49
Property Description
Come take a look at this charming Colonial style home on 7.49 acres of land. Set in the gated community of Greystone on the Opequon this home features 3 bedrooms and 2.5 baths with the primary bed, bath, and walk-in closet located on the first level. The soaring ceiling in the family room allows for plenty of natural lighting and oak hardwood flooring spans just about the entire first floor. The kitchen is located just off the family room so the home chef will be included with all the group festivities. The kitchen door leads outside to a large 19x33 stamped concrete patio and a backyard surrounded by trees. Upstairs are two additional bedrooms and a full bath with double bowl vanity. Behind the home is a 14x36 storage building/workshop with attached 10x36 lean to. Electricity is provided to the building which has a heated concrete floor and running water. Just down from the workshop is a large 30x45 concrete pad that is currently used as a basketball court. However when this pad was poured it was installed with 6x6 welded wire mesh to assure stability and finished with 4" of 3500 PSI concrete. So if basketball isn't your thing one could erect a building onto this slab creating space for whatever you need. Greystone on the Opequon has community access to the Opequon Creek and allows livestock and horses. Schedule your showing today.
Location
State WV
County Berkeley
Zoning 101
Rooms
Other Rooms Dining Room, Primary Bedroom, Bedroom 2, Bedroom 3, Kitchen, Game Room, Family Room, Laundry, Primary Bathroom, Full Bath, Half Bath
Main Level Bedrooms 1
Interior
Interior Features Ceiling Fan(s), Formal/Separate Dining Room, Kitchen - Island, Kitchen - Eat-In, Recessed Lighting, Soaking Tub, Entry Level Bedroom, Family Room Off Kitchen, Floor Plan - Open, Walk-in Closet(s), Window Treatments
Hot Water Electric
Heating Heat Pump(s)
Cooling Central A/C, Heat Pump(s), Ceiling Fan(s)
Flooring Hardwood, Ceramic Tile, Carpet, Vinyl
Equipment Refrigerator, Dishwasher, Oven/Range - Electric, Built-In Microwave, Stainless Steel Appliances, Washer, Dryer, Water Heater, Icemaker
Window Features Double Pane,Double Hung,Insulated
Appliance Refrigerator, Dishwasher, Oven/Range - Electric, Built-In Microwave, Stainless Steel Appliances, Washer, Dryer, Water Heater, Icemaker
Heat Source Electric
Laundry Main Floor
Exterior
Exterior Feature Porch(es), Patio(s)
Garage Spaces 10.0
Amenities Available Gated Community, Water/Lake Privileges
Water Access N
View Trees/Woods
Roof Type Asphalt
Street Surface Black Top,Paved
Accessibility None
Porch Porch(es), Patio(s)
Total Parking Spaces 10
Garage N
Building
Lot Description Backs to Trees, Cul-de-sac, Front Yard, No Thru Street, Partly Wooded, Rear Yard, Private, SideYard(s), Trees/Wooded
Story 2
Foundation Crawl Space, Block
Sewer On Site Septic
Water Well
Architectural Style Colonial
Level or Stories 2
Additional Building Above Grade, Below Grade
Structure Type Dry Wall,2 Story Ceilings,9'+ Ceilings,High
New Construction N
Schools
School District Berkeley County Schools
Others
Pets Allowed Y
HOA Fee Include Road Maintenance,Common Area Maintenance
Senior Community No
Tax ID 08 11003300020000
Ownership Fee Simple
SqFt Source Assessor
Security Features Smoke Detector
Acceptable Financing VA, FHA, USDA, Conventional, Cash
Horse Property Y
Listing Terms VA, FHA, USDA, Conventional, Cash
Financing VA,FHA,USDA,Conventional,Cash
Special Listing Condition Standard
Pets Allowed Dogs OK, Cats OK
Read Less
Want to know what your home might be worth? Contact us for a FREE valuation!

Our team is ready to help you sell your home for the highest possible price ASAP

Bought with Shannon Walker • Pearson Smith Realty, LLC





