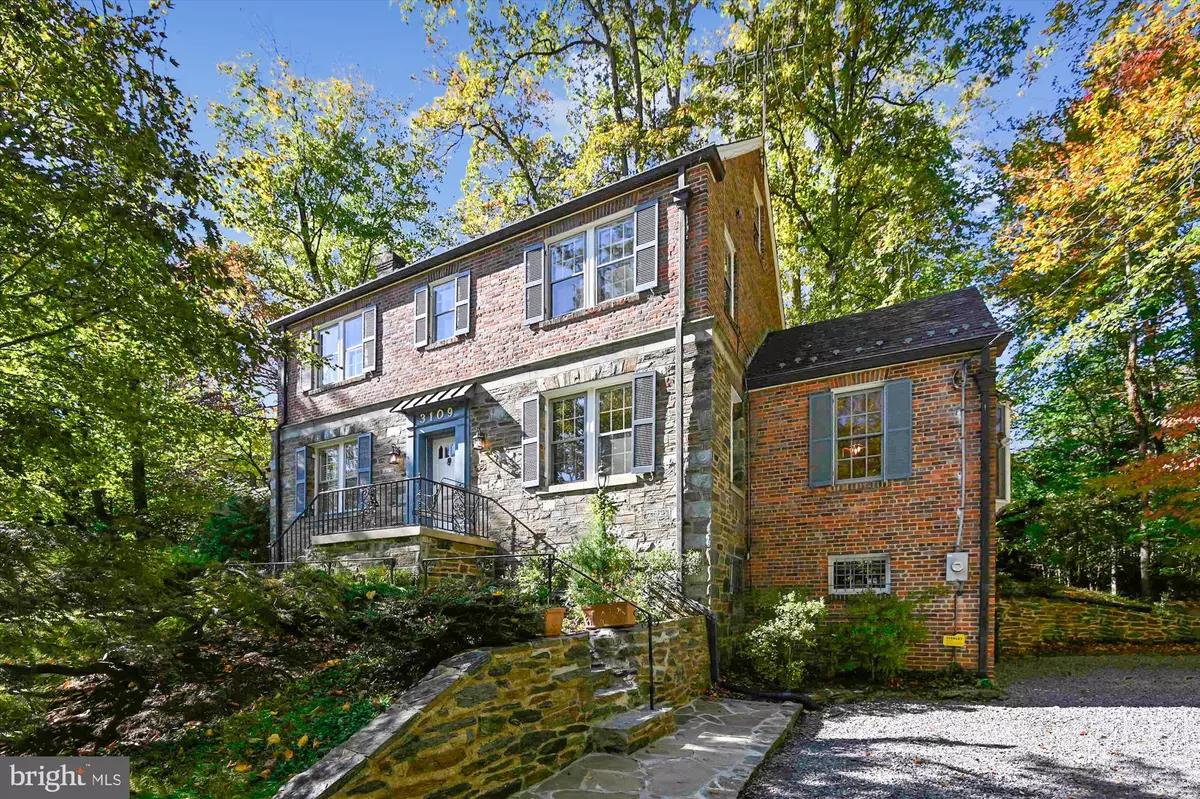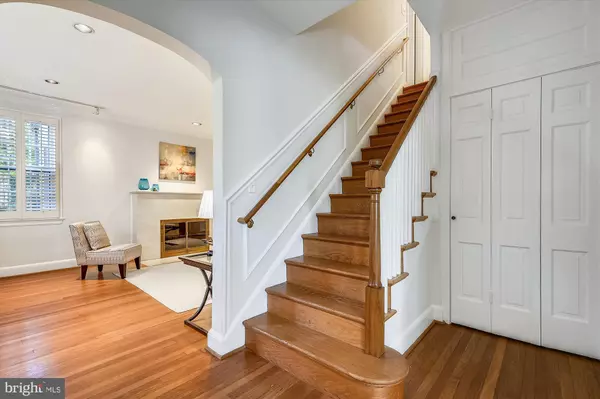$1,525,000
$1,495,000
2.0%For more information regarding the value of a property, please contact us for a free consultation.
3109 LELAND ST Chevy Chase, MD 20815
5 Beds
5 Baths
2,952 SqFt
Key Details
Sold Price $1,525,000
Property Type Single Family Home
Sub Type Detached
Listing Status Sold
Purchase Type For Sale
Square Footage 2,952 sqft
Price per Sqft $516
Subdivision Rollingwood
MLS Listing ID MDMC2020494
Sold Date 11/30/21
Style Colonial
Bedrooms 5
Full Baths 5
HOA Y/N N
Abv Grd Liv Area 2,283
Originating Board BRIGHT
Year Built 1936
Annual Tax Amount $11,631
Tax Year 2020
Lot Size 0.335 Acres
Acres 0.33
Property Description
This grand five-bedroom, five-bathroom Classic Rollingwood Colonial is set way back from the street and is surrounded by exquisite architecturally beautiful homes. Lovingly maintained by only the second owner. there are high ceilings and traditional detailing accompanied by modern updates. Enter the foyer and admire the gleaming hardwood floors and formal rooms. The beautifully classic living room has a contemporary stone mantel fireplace and recessed lighting as well as built-ins and french doors leading to a private patio. The large formal dining room also has recessed lighting, crown molding, multiple windows, and wainscoting details. The true gem of the home is the renovated galley style kitchen with granite countertops, stunning wood cabinets with frosted glass fronts, stainless steel appliances, and a large picture window above a built-in command center desk and an adjacent breakfast room with a bay window that lets in natural light built and lovely tree views. The enclosed porch off the living room makes a terrific office. Guests will also appreciate the conveniently located full bath on the first floor. Relax at night in your magnificent private backyard with a Georgetown patio.
The second floor of the home has a large primary bedroom suite with a stand-up shower in the primary bathroom and an overly large walk-in closet with cabinets. Two additional good-sized bedrooms and a full modernized bathroom complete the level. Two bonus bedrooms with large closets and a full shared all-white bathroom are located on the third floor of the home.
The lower level has been completely finished with a family room and stone fireplace, built-in cabinet, and no maintenance high-quality vinyl flooring. There is a wine closet and a large original bathroom. There is also a workshop/ hobby room as well. This is the perfect central family location for movie or game nights. It leads to a two-car garage. This level of the home also includes the laundry room and utility room
You are steps to Rock Creek Park with dozens of trials, a dog park, tennis courts, playgrounds, baseball and soccer fields. Dont miss this very special updated Classic Rollingwood Colonial set back from the street. Second owners have taken wonderful care of this home.
Location
State MD
County Montgomery
Zoning R60
Direction Southeast
Rooms
Basement Fully Finished
Interior
Interior Features Carpet, Dining Area, Floor Plan - Traditional, Formal/Separate Dining Room, Kitchen - Galley, Attic, Breakfast Area, Built-Ins, Crown Moldings, Primary Bath(s), Recessed Lighting, Stall Shower, Walk-in Closet(s), Wood Floors
Hot Water Natural Gas
Heating Forced Air, Baseboard - Electric
Cooling Central A/C
Flooring Wood, Carpet
Fireplaces Number 2
Fireplaces Type Brick, Mantel(s), Wood
Equipment Cooktop, Dishwasher, Disposal, Dryer, Oven - Wall, Oven - Double, Oven/Range - Gas, Refrigerator, Stove, Washer, Water Heater, Built-In Microwave, Exhaust Fan, Icemaker, Humidifier, Microwave, Freezer, Stainless Steel Appliances, Range Hood
Furnishings No
Fireplace Y
Window Features Double Pane,Wood Frame,Storm
Appliance Cooktop, Dishwasher, Disposal, Dryer, Oven - Wall, Oven - Double, Oven/Range - Gas, Refrigerator, Stove, Washer, Water Heater, Built-In Microwave, Exhaust Fan, Icemaker, Humidifier, Microwave, Freezer, Stainless Steel Appliances, Range Hood
Heat Source Natural Gas
Laundry Lower Floor, Has Laundry, Dryer In Unit, Washer In Unit
Exterior
Exterior Feature Patio(s), Brick, Porch(es)
Parking Features Built In, Garage - Front Entry, Garage Door Opener, Inside Access
Garage Spaces 5.0
Water Access N
View Park/Greenbelt, Trees/Woods
Roof Type Composite,Fiberglass,Shingle,Slate,Tile
Accessibility None
Porch Patio(s), Brick, Porch(es)
Attached Garage 2
Total Parking Spaces 5
Garage Y
Building
Lot Description Backs to Trees, Front Yard
Story 3
Foundation Concrete Perimeter
Sewer Public Sewer
Water Public
Architectural Style Colonial
Level or Stories 3
Additional Building Above Grade, Below Grade
Structure Type Dry Wall,Plaster Walls,Paneled Walls
New Construction N
Schools
Elementary Schools Chevy Chase
Middle Schools Silver Creek
High Schools Bethesda-Chevy Chase
School District Montgomery County Public Schools
Others
Pets Allowed Y
Senior Community No
Tax ID 160700531226
Ownership Fee Simple
SqFt Source Assessor
Acceptable Financing Conventional
Horse Property N
Listing Terms Conventional
Financing Conventional
Special Listing Condition Standard
Pets Allowed Dogs OK, Cats OK
Read Less
Want to know what your home might be worth? Contact us for a FREE valuation!

Our team is ready to help you sell your home for the highest possible price ASAP

Bought with Laura W Steuart • Compass





