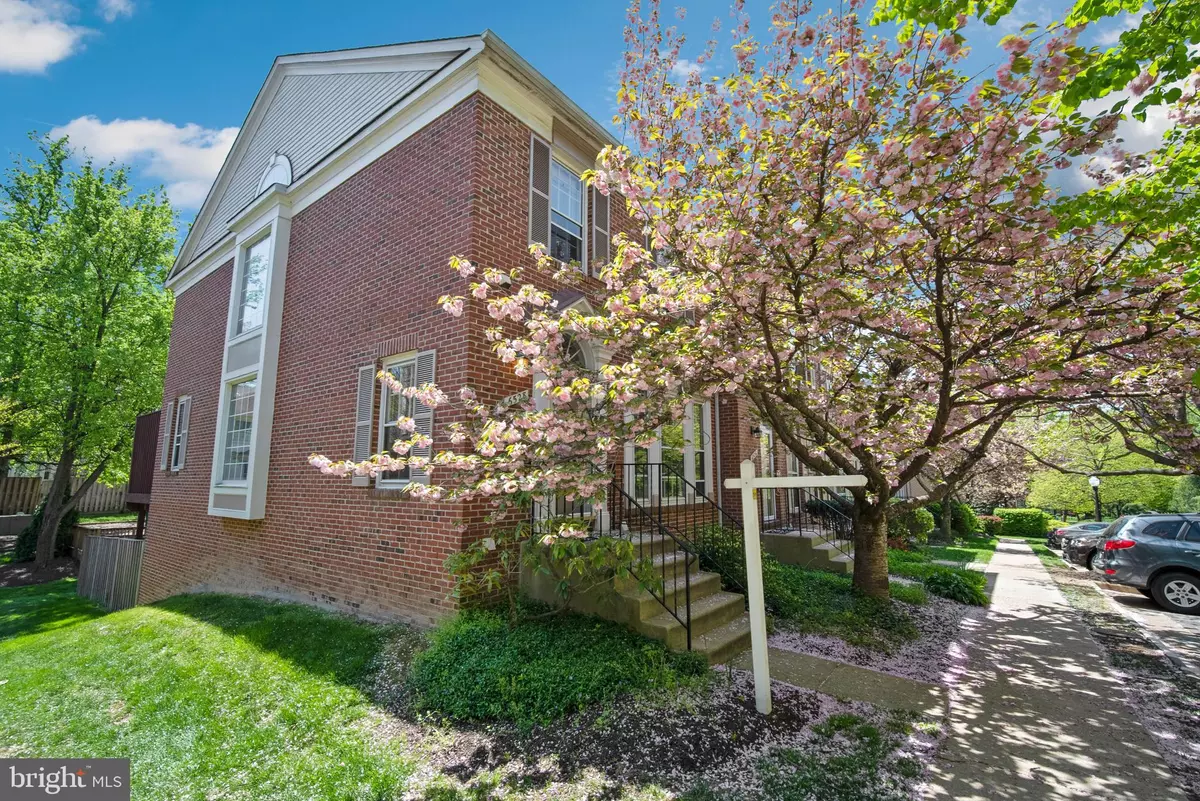$565,000
$550,000
2.7%For more information regarding the value of a property, please contact us for a free consultation.
6528 MILVA LN Springfield, VA 22150
3 Beds
4 Baths
1,902 SqFt
Key Details
Sold Price $565,000
Property Type Townhouse
Sub Type End of Row/Townhouse
Listing Status Sold
Purchase Type For Sale
Square Footage 1,902 sqft
Price per Sqft $297
Subdivision Westhaven
MLS Listing ID VAFX1190654
Sold Date 05/14/21
Style Colonial
Bedrooms 3
Full Baths 2
Half Baths 2
HOA Fees $115/qua
HOA Y/N Y
Abv Grd Liv Area 1,512
Originating Board BRIGHT
Year Built 1990
Annual Tax Amount $5,583
Tax Year 2021
Lot Size 2,300 Sqft
Acres 0.05
Property Description
Introducing 6528 Milva Ln, an updated end-unit townhouse backing to common area and filled with natural light! Youll feel right at home stepping into this beautiful light and airy home with an open floor plan. There are beautiful hardwood floors throughout the main level as well as the owners suite upstairs. The spacious kitchen has granite countertops, stainless steel appliances and counter seating. The skylight floods the stairs with light as you make your way upstairs to view the bedrooms. The master bedroom has plenty of storage, built in shelving, and a newly renovated shower (2020). The walk out lower level is perfect for entertaining, or even a cozy night by the fireplace. The basement has a renovated bathroom (2017), including a convenient space for laundry and storage, as well as a room perfect for office or crafts. Enjoy the recent fully fenced backyard (2018) perfect for kids & pets with an excellent view and access to the playground. The roof was replaced in 2018. This home has two reserved parking spaces out front and a visitor spot as well as ample additional visitor parking on Westmore Dr. Perfect location to access major routes; I-495, 95, 395, FFX Pkwy. The 40 mile Gerry Connolly Cross County Trail is accessible in the neighborhood for runners and bikers. Springfield Town center, Trader Joe's, plus numerous shopping locations, grocery stores & local restaurants are within minutes from this amazing location. This house is ready to welcome you home!
Location
State VA
County Fairfax
Zoning 308
Rooms
Other Rooms Living Room, Dining Room, Primary Bedroom, Bedroom 2, Bedroom 3, Kitchen, Laundry, Recreation Room, Hobby Room
Basement Rear Entrance, Walkout Level, Windows
Interior
Interior Features Chair Railings, Crown Moldings, Dining Area, Kitchen - Eat-In, Kitchen - Gourmet, Primary Bath(s), Wood Floors
Hot Water Natural Gas
Heating Forced Air, Heat Pump(s)
Cooling Central A/C
Flooring Hardwood, Carpet
Fireplaces Number 1
Equipment Dishwasher, Disposal, Dryer, Humidifier, Icemaker, Microwave, Oven/Range - Gas, Refrigerator, Washer
Furnishings No
Fireplace Y
Window Features Bay/Bow,Palladian,Skylights
Appliance Dishwasher, Disposal, Dryer, Humidifier, Icemaker, Microwave, Oven/Range - Gas, Refrigerator, Washer
Heat Source Natural Gas
Laundry Basement
Exterior
Exterior Feature Deck(s), Patio(s)
Parking On Site 2
Fence Rear
Amenities Available Tot Lots/Playground
Water Access N
View Trees/Woods
Roof Type Shingle,Composite
Accessibility None
Porch Deck(s), Patio(s)
Garage N
Building
Lot Description Backs - Open Common Area
Story 3
Sewer Public Sewer
Water Public
Architectural Style Colonial
Level or Stories 3
Additional Building Above Grade, Below Grade
Structure Type High
New Construction N
Schools
Elementary Schools Garfield
Middle Schools Key
High Schools John R. Lewis
School District Fairfax County Public Schools
Others
HOA Fee Include Trash,Snow Removal,Common Area Maintenance,Lawn Care Front
Senior Community No
Tax ID 0901 18 0093A
Ownership Fee Simple
SqFt Source Assessor
Horse Property N
Special Listing Condition Standard
Read Less
Want to know what your home might be worth? Contact us for a FREE valuation!

Our team is ready to help you sell your home for the highest possible price ASAP

Bought with Boramee Kim • Long & Foster Real Estate, Inc.





