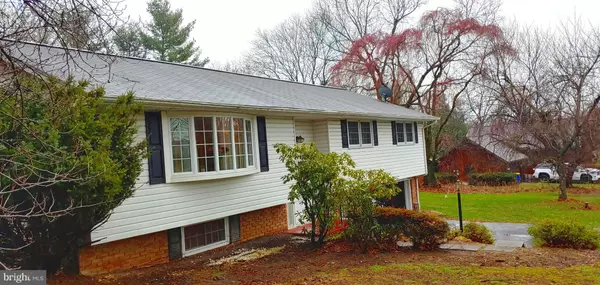$360,000
$340,000
5.9%For more information regarding the value of a property, please contact us for a free consultation.
7 APPALOOSA DR Lititz, PA 17543
3 Beds
2 Baths
2,248 SqFt
Key Details
Sold Price $360,000
Property Type Single Family Home
Sub Type Detached
Listing Status Sold
Purchase Type For Sale
Square Footage 2,248 sqft
Price per Sqft $160
Subdivision None Available
MLS Listing ID PALA2016074
Sold Date 05/18/22
Style Split Foyer,Bi-level,Traditional
Bedrooms 3
Full Baths 2
HOA Y/N N
Abv Grd Liv Area 1,528
Originating Board BRIGHT
Year Built 1967
Annual Tax Amount $3,999
Tax Year 2021
Lot Size 0.840 Acres
Acres 0.84
Lot Dimensions 0.00 x 0.00
Property Description
Tastefully updated spacious Bi-level with 2,248 square feet of living space . Quiet Rural type location on an .85 acre mature lot, in a small cul de sac community . Backroads allow for quick and easy access to route 222 North or 501. Light filled and airy interior has spacious rooms. There are Beautifully refinished light oak floors throughout most of the main floor and lots of new windows. Both full bathrooms have been stylishly updated, the main bathroom has heated floors, the main bedroom has crown molding . Home also features newer kitchen with tile backsplash, huge lower level family room with a social bar room and fireplace. House has Central air and a economic and efficient heat pump. Oversized 2 car garage has room for lawn equipment and workshop. There is also a recent addition of a New garage door! All this on a large lot with lots of flowers, scrubs and trees. OPEN HOUSE SUNDAY APRIL 10 FROM 1-3 PM.
Location
State PA
County Lancaster
Area Warwick Twp (10560)
Zoning RESIDENTIAL
Rooms
Other Rooms Living Room, Dining Room, Bedroom 2, Bedroom 3, Kitchen, Family Room, Bedroom 1, Laundry, Bathroom 2, Bathroom 3
Basement Fully Finished, Full, Outside Entrance
Main Level Bedrooms 3
Interior
Interior Features Kitchen - Eat-In, Formal/Separate Dining Room, Built-Ins, Floor Plan - Traditional, Recessed Lighting, Stall Shower, Wet/Dry Bar, Wood Floors
Hot Water Electric
Heating Other, Forced Air, Heat Pump(s)
Cooling Central A/C
Flooring Hardwood, Carpet, Ceramic Tile
Fireplaces Number 1
Equipment Dishwasher, Built-In Microwave, Oven/Range - Electric, Disposal
Fireplace Y
Window Features Insulated
Appliance Dishwasher, Built-In Microwave, Oven/Range - Electric, Disposal
Heat Source Electric
Exterior
Exterior Feature Patio(s)
Garage Spaces 6.0
Utilities Available Cable TV Available
Water Access N
Roof Type Shingle,Composite
Street Surface Black Top
Accessibility 36\"+ wide Halls, 2+ Access Exits, >84\" Garage Door, Grab Bars Mod, Kitchen Mod, Other Bath Mod
Porch Patio(s)
Road Frontage Boro/Township
Total Parking Spaces 6
Garage N
Building
Story 2
Foundation Block, Passive Radon Mitigation
Sewer Public Sewer
Water Public
Architectural Style Split Foyer, Bi-level, Traditional
Level or Stories 2
Additional Building Above Grade, Below Grade
Structure Type Dry Wall,Plaster Walls
New Construction N
Schools
Middle Schools Warwick
High Schools Warwick
School District Warwick
Others
Pets Allowed Y
Senior Community No
Tax ID 60085969
Ownership Fee Simple
SqFt Source Assessor
Security Features Smoke Detector
Acceptable Financing Conventional, Cash
Listing Terms Conventional, Cash
Financing Conventional,Cash
Special Listing Condition Standard
Pets Allowed No Pet Restrictions
Read Less
Want to know what your home might be worth? Contact us for a FREE valuation!

Our team is ready to help you sell your home for the highest possible price ASAP

Bought with Kyle Shuker • Berkshire Hathaway HomeServices Homesale Realty





