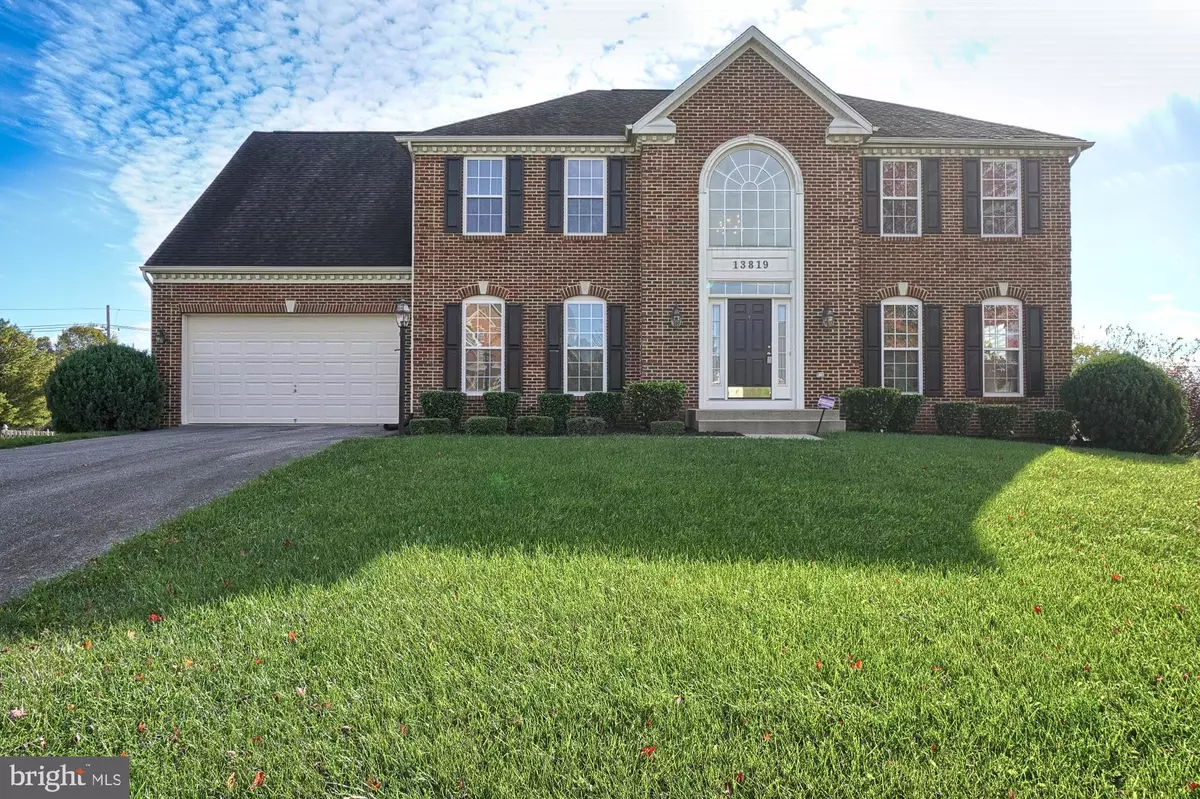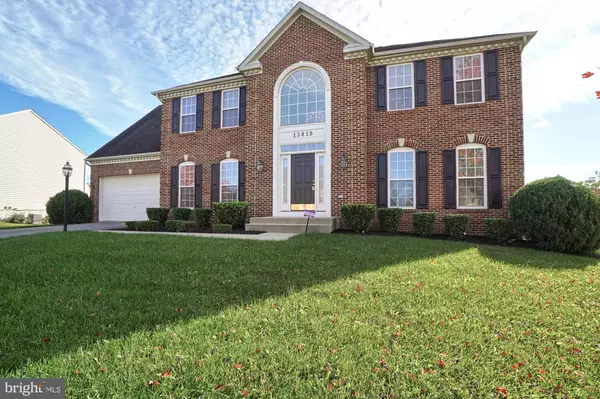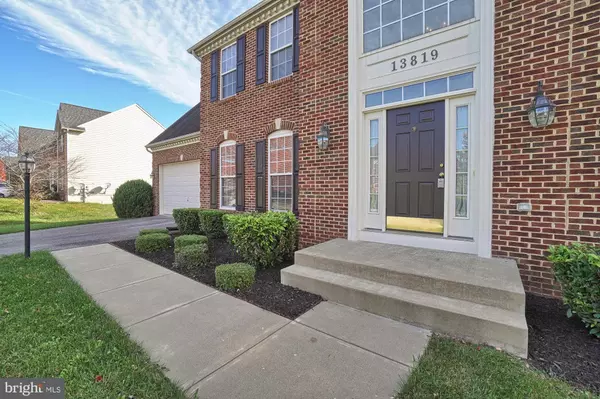$430,000
$430,000
For more information regarding the value of a property, please contact us for a free consultation.
13819 EXETER CT Hagerstown, MD 21742
4 Beds
3 Baths
3,061 SqFt
Key Details
Sold Price $430,000
Property Type Single Family Home
Sub Type Detached
Listing Status Sold
Purchase Type For Sale
Square Footage 3,061 sqft
Price per Sqft $140
Subdivision Paradise Manor
MLS Listing ID MDWA2003150
Sold Date 12/30/21
Style Colonial
Bedrooms 4
Full Baths 2
Half Baths 1
HOA Fees $38/mo
HOA Y/N Y
Abv Grd Liv Area 3,061
Originating Board BRIGHT
Year Built 2005
Annual Tax Amount $3,196
Tax Year 2020
Lot Size 0.537 Acres
Acres 0.54
Property Description
This big, beautiful home has been meticulously cared for and is ready for you to move right in! Open floor plan allows for tons on natural light and makes entertaining a breeze! You will appreciate the large family room, huge kitchen and big breakfast / sunroom that exits to the private deck when the family comes to visit this holiday season. The main level laundry is a big plus on snowy wet days! Wait till you see the size of the bedrooms! Plenty of room for the whole gang! The expansive unfinished basement has a full bath rough in and level entry to the back yard. Seriously, nothing to do but unpack and enjoy! Call Cassandra Bailey today for your private showing. Sellers have paid to have the deck re-stained. It will get done ASAP
Location
State MD
County Washington
Zoning RT
Rooms
Basement Daylight, Partial, Heated, Outside Entrance, Unfinished, Walkout Level, Windows, Rough Bath Plumb, Rear Entrance
Interior
Interior Features Ceiling Fan(s), Dining Area, Family Room Off Kitchen, Floor Plan - Open, Floor Plan - Traditional, Formal/Separate Dining Room, Kitchen - Gourmet, Primary Bath(s), Stall Shower, Walk-in Closet(s)
Hot Water Natural Gas
Cooling Heat Pump(s), Zoned
Fireplaces Number 1
Equipment Built-In Microwave, Dishwasher, Disposal, Exhaust Fan, Stove, Refrigerator
Appliance Built-In Microwave, Dishwasher, Disposal, Exhaust Fan, Stove, Refrigerator
Heat Source Natural Gas
Exterior
Exterior Feature Deck(s)
Parking Features Garage - Front Entry
Garage Spaces 2.0
Water Access N
View Garden/Lawn, Pasture
Accessibility None
Porch Deck(s)
Attached Garage 2
Total Parking Spaces 2
Garage Y
Building
Story 3
Foundation Concrete Perimeter
Sewer Public Sewer
Water Public
Architectural Style Colonial
Level or Stories 3
Additional Building Above Grade, Below Grade
New Construction N
Schools
School District Washington County Public Schools
Others
HOA Fee Include Common Area Maintenance
Senior Community No
Tax ID 2227035930
Ownership Fee Simple
SqFt Source Assessor
Special Listing Condition Standard
Read Less
Want to know what your home might be worth? Contact us for a FREE valuation!

Our team is ready to help you sell your home for the highest possible price ASAP

Bought with Kevin Jacobs • RE/MAX Achievers





