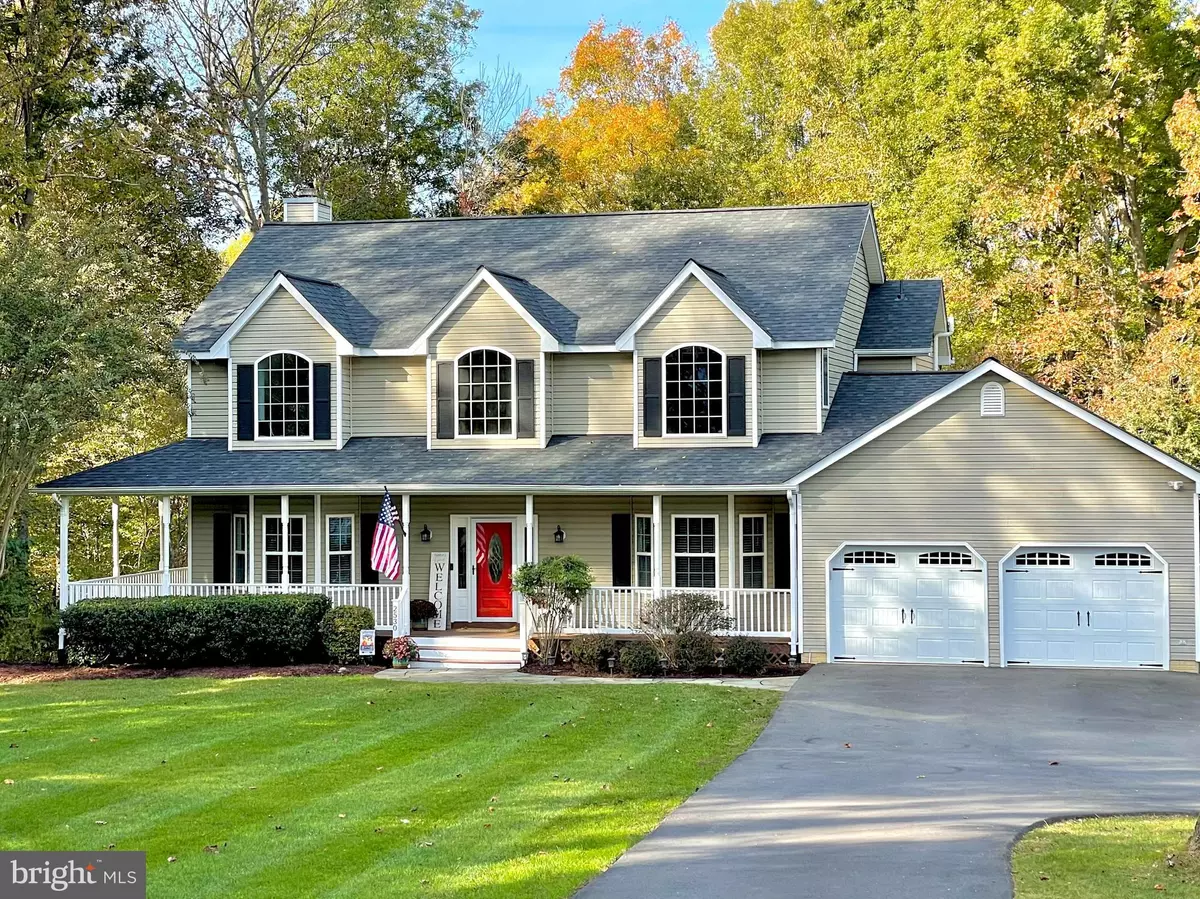$676,000
$649,900
4.0%For more information regarding the value of a property, please contact us for a free consultation.
2530 WINEBERRY CT Huntingtown, MD 20639
4 Beds
4 Baths
3,584 SqFt
Key Details
Sold Price $676,000
Property Type Single Family Home
Sub Type Detached
Listing Status Sold
Purchase Type For Sale
Square Footage 3,584 sqft
Price per Sqft $188
Subdivision Wilburn
MLS Listing ID MDCA2002592
Sold Date 12/13/21
Style Colonial
Bedrooms 4
Full Baths 3
Half Baths 1
HOA Fees $12/ann
HOA Y/N Y
Abv Grd Liv Area 2,324
Originating Board BRIGHT
Year Built 1997
Annual Tax Amount $4,891
Tax Year 2021
Lot Size 0.952 Acres
Acres 0.95
Property Description
Come see this gorgeous, meticulously maintained home situated on a quiet lot at the end of a cul de sac in Wilburn Estates. This home has it all! Updated kitchen with granite countertops, updated master and huge en-suite, walk in closet, screened in porch, inground saltwater pool, hot tub, and the list goes on. Also, did we mention the impressive list of big ticket items the sellers have already taken care of for you?! Brand new updates to this home include, but are certainly not limited to: New 50 year architectural roof, New HVAC system, New garage doors and openers, New driveway, New swimming pool liner, Newly remodeled and finished basement, New appliances, New Carpet, and paint. Come see this stunner today while you can!
Location
State MD
County Calvert
Zoning RUR
Rooms
Basement Walkout Level
Interior
Hot Water Electric
Heating Heat Pump(s)
Cooling Heat Pump(s)
Fireplaces Number 1
Fireplace Y
Heat Source Electric
Exterior
Parking Features Garage - Side Entry, Oversized, Inside Access, Garage Door Opener
Garage Spaces 10.0
Pool Fenced, Filtered, In Ground, Saltwater
Water Access N
Roof Type Architectural Shingle
Accessibility None
Attached Garage 2
Total Parking Spaces 10
Garage Y
Building
Story 3
Foundation Concrete Perimeter
Sewer Private Septic Tank
Water Well
Architectural Style Colonial
Level or Stories 3
Additional Building Above Grade, Below Grade
New Construction N
Schools
School District Calvert County Public Schools
Others
Senior Community No
Tax ID 0502087030
Ownership Fee Simple
SqFt Source Assessor
Special Listing Condition Standard
Read Less
Want to know what your home might be worth? Contact us for a FREE valuation!

Our team is ready to help you sell your home for the highest possible price ASAP

Bought with Angelica Brown • RE/MAX One

