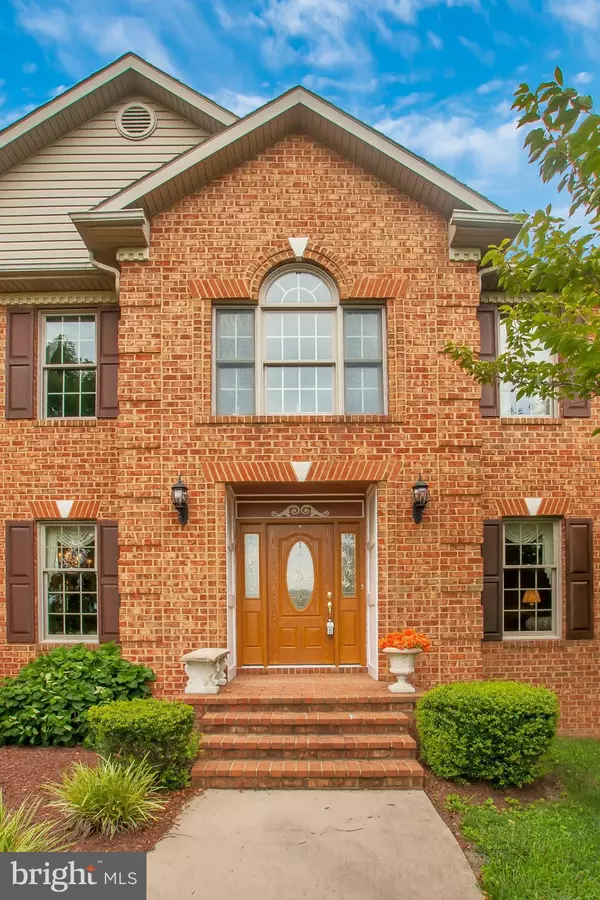$560,000
$595,000
5.9%For more information regarding the value of a property, please contact us for a free consultation.
5336 HOLLOW TREE LN Keedysville, MD 21756
5 Beds
5 Baths
5,203 SqFt
Key Details
Sold Price $560,000
Property Type Single Family Home
Sub Type Detached
Listing Status Sold
Purchase Type For Sale
Square Footage 5,203 sqft
Price per Sqft $107
Subdivision Windsor Farm
MLS Listing ID MDWA170128
Sold Date 04/22/20
Style Colonial
Bedrooms 5
Full Baths 4
Half Baths 1
HOA Y/N N
Abv Grd Liv Area 4,403
Originating Board BRIGHT
Year Built 1995
Annual Tax Amount $5,702
Tax Year 2019
Lot Size 3.900 Acres
Acres 3.9
Property Description
Spectacular custom built, all brick colonial in sought after Windsor Farms with breathtaking views in all seasons. Pristine, meticulously maintained home inside and out. High quality construction with no expense spared. Five bedrooms, four and one half baths. Beautiful master suite has large bath/Jacuzzi, walk-in closet, and amazing views. Large au pair / in-law suite with full bath. Kitchen island, breakfast nook, and formal dining room. Large family room with fireplace, formal living room, and library with fireplace for entertaining or relaxing. Beautiful hardwood floors and crown molding throughout. Entertain or enjoy the views from either the large deck or cozy screened in patio. Approximately 4,403 above grade finished sf and 800 below grade finished sf for total estimated finished sf of 5,203. Large game room in basement with ample space for workshop and storage. Large side-load garage with ample storage. Easily park 5 additional cars in driveway. Five year old equipment shed / workshop approximately 14 X 40 with two roll-up garage doors, electric, and exterior lighting. Also a 10 X 16 horse barn with stall and feeding room. Excellent commuter location convenient to MARC Rail, MTA Bus and major international airports.
Location
State MD
County Washington
Zoning P
Rooms
Other Rooms Dining Room, Primary Bedroom, Bedroom 2, Bedroom 3, Bedroom 4, Kitchen, Family Room, Library, Foyer, Bedroom 1, In-Law/auPair/Suite, Bonus Room, Primary Bathroom, Full Bath, Half Bath
Basement Full, Partially Finished
Interior
Interior Features Ceiling Fan(s), Crown Moldings, Formal/Separate Dining Room, Kitchen - Island, Kitchen - Table Space, Primary Bath(s), Soaking Tub, Walk-in Closet(s), Wood Floors
Heating Heat Pump(s)
Cooling Central A/C
Fireplaces Number 2
Fireplace Y
Heat Source Electric
Laundry Main Floor
Exterior
Parking Features Garage - Side Entry
Garage Spaces 2.0
Fence Partially
Water Access N
Accessibility None
Attached Garage 2
Total Parking Spaces 2
Garage Y
Building
Story 3+
Sewer Community Septic Tank, Private Septic Tank
Water Well
Architectural Style Colonial
Level or Stories 3+
Additional Building Above Grade, Below Grade
New Construction N
Schools
School District Washington County Public Schools
Others
Senior Community No
Tax ID 2208012644
Ownership Fee Simple
SqFt Source Assessor
Special Listing Condition Standard
Read Less
Want to know what your home might be worth? Contact us for a FREE valuation!

Our team is ready to help you sell your home for the highest possible price ASAP

Bought with Laura E Bowman Pimentel • Compass





