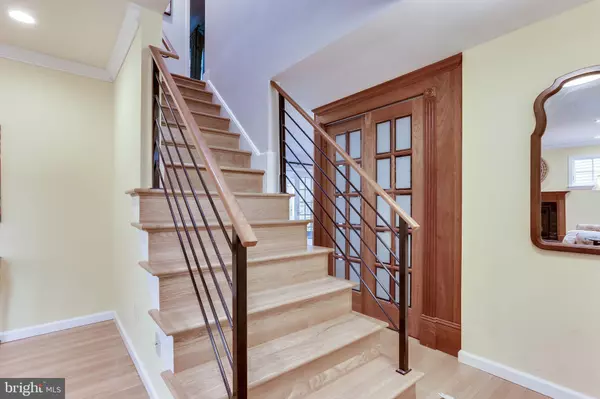$855,000
$799,999
6.9%For more information regarding the value of a property, please contact us for a free consultation.
2540 VILLANOVA CT Vienna, VA 22180
4 Beds
3 Baths
2,528 SqFt
Key Details
Sold Price $855,000
Property Type Single Family Home
Sub Type Detached
Listing Status Sold
Purchase Type For Sale
Square Footage 2,528 sqft
Price per Sqft $338
Subdivision Dunn Loring Woods
MLS Listing ID VAFX1114470
Sold Date 03/31/20
Style Colonial
Bedrooms 4
Full Baths 2
Half Baths 1
HOA Y/N N
Abv Grd Liv Area 1,828
Originating Board BRIGHT
Year Built 1962
Annual Tax Amount $7,648
Tax Year 2019
Lot Size 0.274 Acres
Acres 0.27
Property Description
Wonderful Harvard Model Coming Soon - one week! Great Cul-de-sac location is walkable to Metro & Dunn Loring Town Center! Owner has upgraded virtually every part with top quality materials: Anderson Windows, including new Bays in both Dining Room and Family Room, Hardy Plank Siding and mostly upgraded insulation, all Baths remodeled, Kitchen remodeled (SS 6-burner Thermador stove, Sub-Zero fridge, Bosch SS dishwasher), Enclosed Florida Room on rear off Family Room, Lower Level Rec Room w/ new carpet, Walk-out stairs to back yard. Lots of other touches - see list in Documents.
Location
State VA
County Fairfax
Zoning 130
Rooms
Basement Full
Main Level Bedrooms 4
Interior
Interior Features Built-Ins, Carpet, Ceiling Fan(s), Crown Moldings, Formal/Separate Dining Room, Kitchen - Gourmet, Primary Bath(s), Recessed Lighting, Skylight(s), Upgraded Countertops, Window Treatments, Wood Floors
Hot Water Natural Gas
Heating Forced Air
Cooling Central A/C
Flooring Carpet, Wood
Fireplaces Number 1
Fireplaces Type Heatilator, Gas/Propane
Equipment Built-In Microwave, Built-In Range, Commercial Range, Cooktop, Dishwasher, Disposal, Dryer, ENERGY STAR Refrigerator, Exhaust Fan, Icemaker, Microwave, Oven/Range - Gas, Range Hood, Refrigerator, Six Burner Stove, Stainless Steel Appliances, Washer
Fireplace Y
Window Features ENERGY STAR Qualified,Double Hung
Appliance Built-In Microwave, Built-In Range, Commercial Range, Cooktop, Dishwasher, Disposal, Dryer, ENERGY STAR Refrigerator, Exhaust Fan, Icemaker, Microwave, Oven/Range - Gas, Range Hood, Refrigerator, Six Burner Stove, Stainless Steel Appliances, Washer
Heat Source Natural Gas
Laundry Basement
Exterior
Exterior Feature Patio(s), Deck(s), Porch(es)
Fence Rear
Water Access N
Roof Type Architectural Shingle
Accessibility None
Porch Patio(s), Deck(s), Porch(es)
Garage N
Building
Lot Description Cul-de-sac
Story 3+
Sewer Public Sewer
Water Public
Architectural Style Colonial
Level or Stories 3+
Additional Building Above Grade, Below Grade
New Construction N
Schools
Elementary Schools Stenwood
Middle Schools Thoreau
High Schools Marshall
School District Fairfax County Public Schools
Others
Senior Community No
Tax ID 0491 09G 0010
Ownership Fee Simple
SqFt Source Assessor
Special Listing Condition Standard
Read Less
Want to know what your home might be worth? Contact us for a FREE valuation!

Our team is ready to help you sell your home for the highest possible price ASAP

Bought with Khalil Alexander El-Ghoul • Glass House Real Estate





