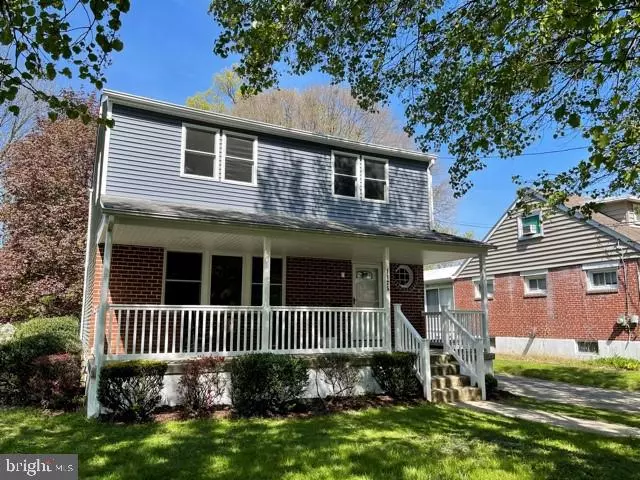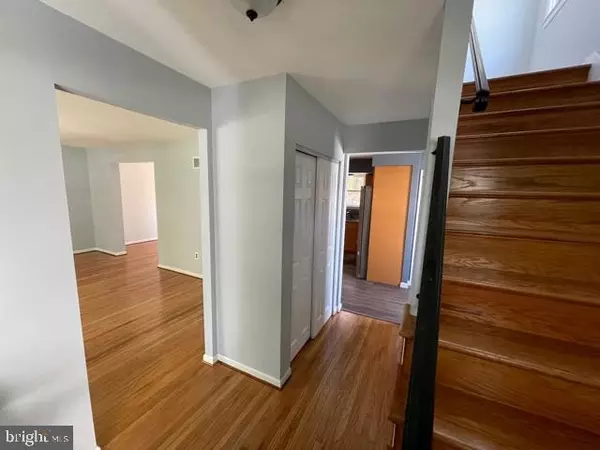$380,000
$365,000
4.1%For more information regarding the value of a property, please contact us for a free consultation.
1125 VILLANOVA AVE Swarthmore, PA 19081
3 Beds
3 Baths
1,456 SqFt
Key Details
Sold Price $380,000
Property Type Single Family Home
Sub Type Detached
Listing Status Sold
Purchase Type For Sale
Square Footage 1,456 sqft
Price per Sqft $260
Subdivision None Available
MLS Listing ID PADE544624
Sold Date 06/10/21
Style Colonial
Bedrooms 3
Full Baths 2
Half Baths 1
HOA Y/N N
Abv Grd Liv Area 1,456
Originating Board BRIGHT
Year Built 1972
Annual Tax Amount $6,599
Tax Year 2021
Lot Size 7,971 Sqft
Acres 0.18
Lot Dimensions 70.00 x 115.00
Property Description
Welcome to 1125 Villanova Ave. located on one of the nicest streets in Ridley Township. This home has been newly renovated. Enter this home from the covered front porch (28x8) into the living room with fresh paint and newly refinished hardwood floors, the formal dining room has a new Anderson sliding glass door to a new Trex deck (12x12) overlooking a flat back yard. The new kitchen features maple soft close cabinetry, with granite countertops and stainless steel appliances. The second level features a primary bedroom with a new bathroom with a double vanity, quartz countertops and a glass enclosed shower. It also features a double and a walk-in closet. There are two additional good sized bedrooms on this level with a new hall bath. New siding and Anderson windows throughout. There is a full lower level with laundry that can easily be finished.
Location
State PA
County Delaware
Area Ridley Twp (10438)
Zoning RES
Rooms
Other Rooms Living Room, Dining Room, Primary Bedroom, Bedroom 2, Bedroom 3, Kitchen, Basement, Foyer, Laundry, Primary Bathroom, Full Bath, Half Bath
Basement Full
Interior
Interior Features Wood Floors, Primary Bath(s), Upgraded Countertops, Water Treat System
Hot Water Natural Gas
Heating Forced Air
Cooling Central A/C
Flooring Ceramic Tile, Hardwood
Equipment Built-In Range, Dishwasher
Fireplace N
Appliance Built-In Range, Dishwasher
Heat Source Natural Gas
Exterior
Garage Spaces 4.0
Water Access N
Roof Type Shingle
Accessibility None
Total Parking Spaces 4
Garage N
Building
Story 2
Sewer Public Sewer
Water Public
Architectural Style Colonial
Level or Stories 2
Additional Building Above Grade, Below Grade
Structure Type 9'+ Ceilings
New Construction N
Schools
School District Ridley
Others
Senior Community No
Tax ID 38-03-02918-00
Ownership Fee Simple
SqFt Source Assessor
Acceptable Financing FHA, Cash, Conventional, VA
Listing Terms FHA, Cash, Conventional, VA
Financing FHA,Cash,Conventional,VA
Special Listing Condition Standard
Read Less
Want to know what your home might be worth? Contact us for a FREE valuation!

Our team is ready to help you sell your home for the highest possible price ASAP

Bought with David Snyder • KW Philly





